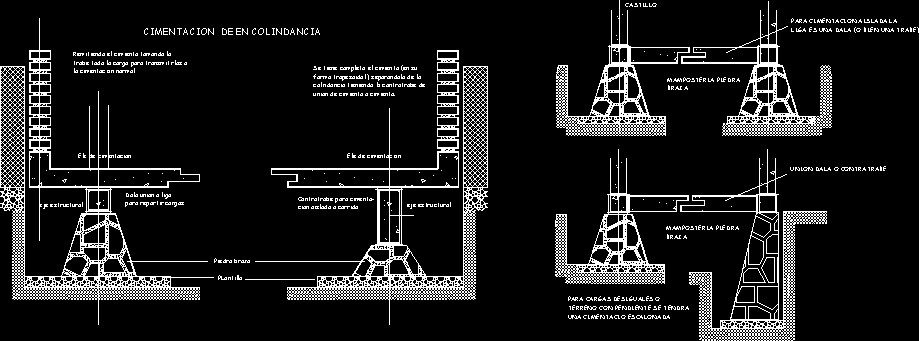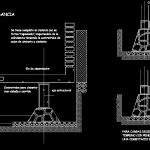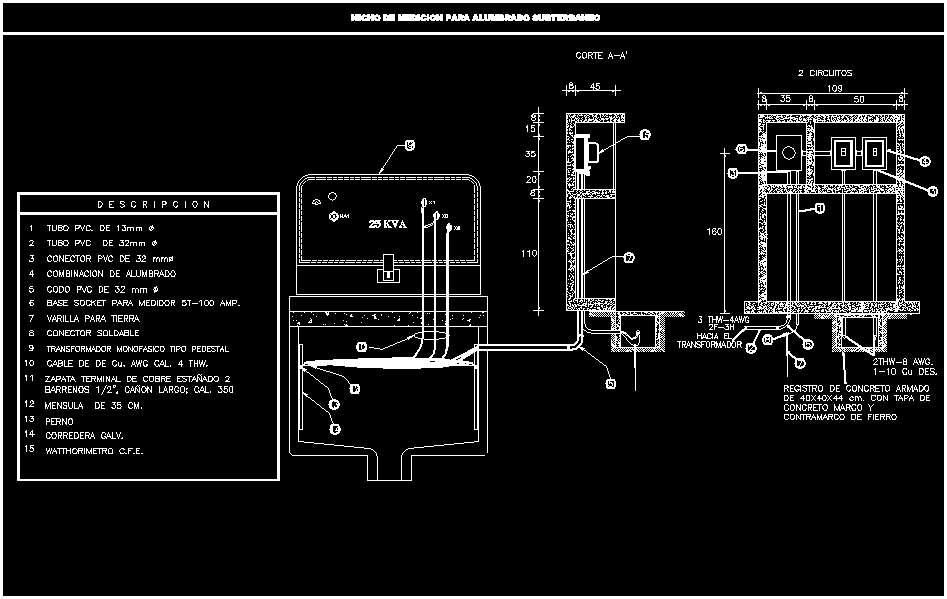Details Of Foundations Surface DWG Detail for AutoCAD
ADVERTISEMENT

ADVERTISEMENT
Foundations andadjacens – Eccentric foundations – Point of resistance
Drawing labels, details, and other text information extracted from the CAD file (Translated from Spanish):
Union dala contratrabe, A stepped foundation, Land with slope will have, For unequal loads, Stone masonry, fathom, League is a dala well one, For the isolated foundation, fathom, Stone masonry, castle, template, Breaststroke, To distribute loads, Dala union league, Structural axis, He foundation, Isolated, Contratrabe for, Structural axis, Cement foundation, Lock the entire load to transmit them, The foundation by taking the, The normal foundation, Having the opposite of, Trapesoidal form separating it from the, The foundation is complete, Union of foundation foundation.
Raw text data extracted from CAD file:
| Language | Spanish |
| Drawing Type | Detail |
| Category | Construction Details & Systems |
| Additional Screenshots |
 |
| File Type | dwg |
| Materials | Masonry |
| Measurement Units | |
| Footprint Area | |
| Building Features | Car Parking Lot |
| Tags | autocad, base, DETAIL, details, DWG, eccentric, FOUNDATION, foundations, fundament, point, resistance, surface |








