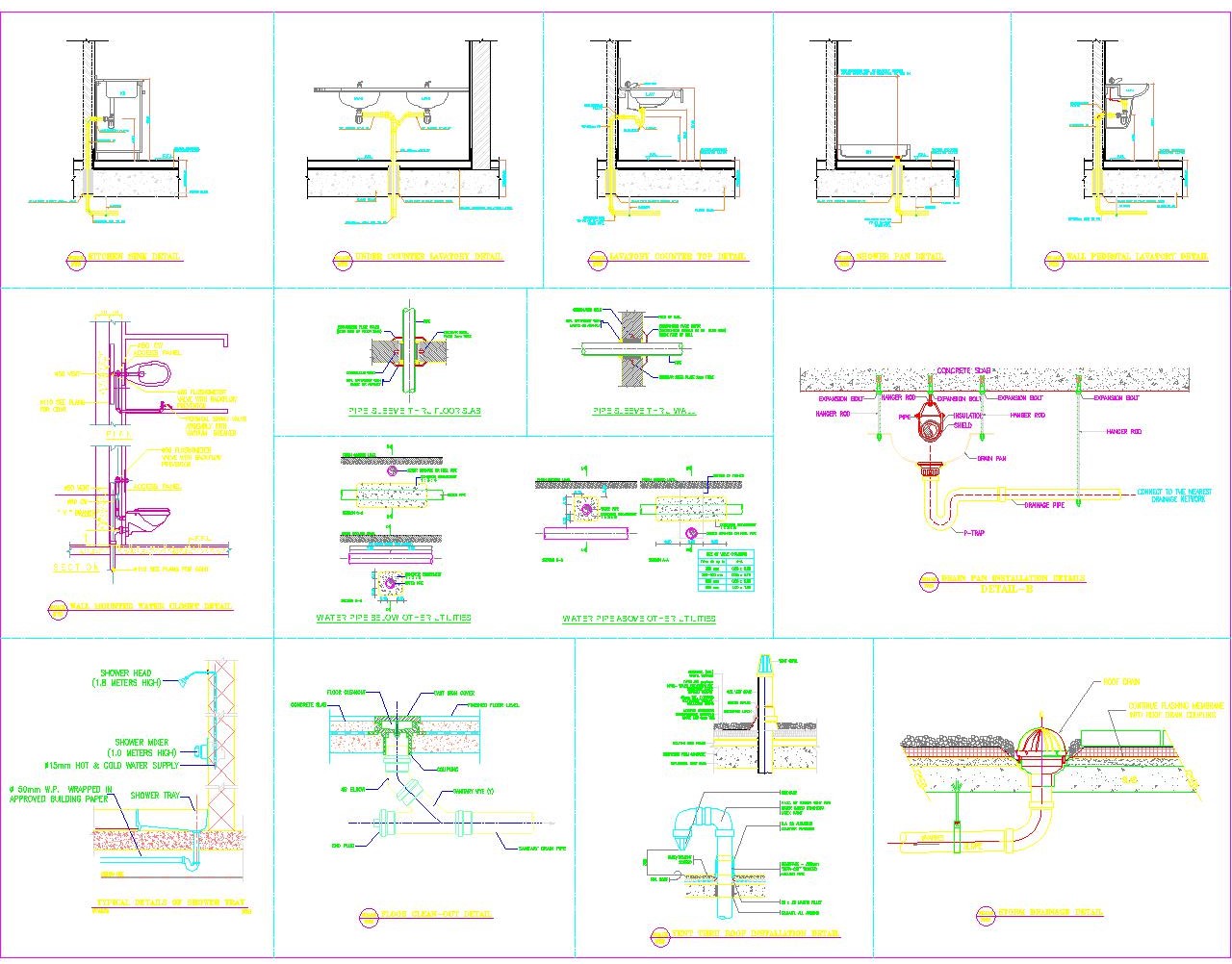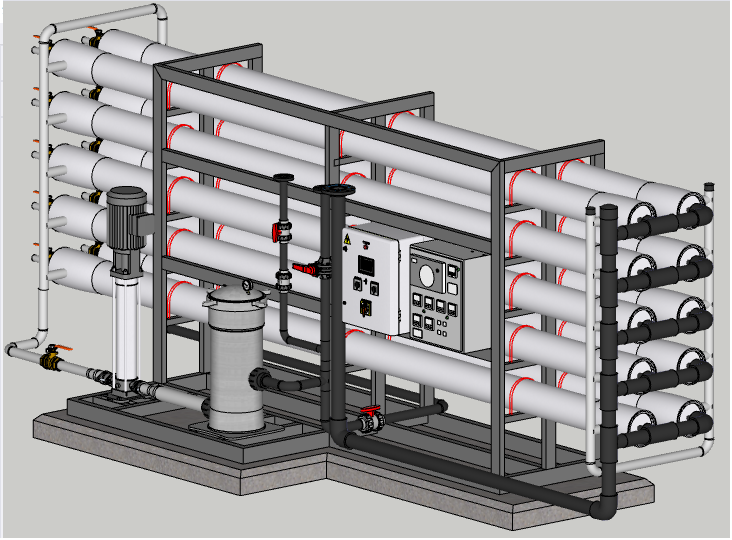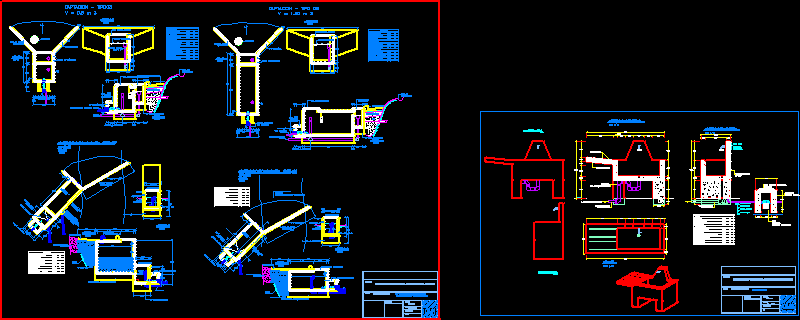Details Of Health Latrine DWG Full Project for AutoCAD

LATRINE DETAIL OF DRY HOLE; THIS PROJECT CONTAINS 2 CORTES; SPECIFICATIONS MATERIALS AND CONSTRUCTION DETAILS THE MAXIMUM .FOR UNDERSTAND THE OPERATION AND USE OF THIS PROJECT. HAS A SHORT DESCRIPTION .
Drawing labels, details, and other text information extracted from the CAD file (Translated from Spanish):
Cm., Cm., Cm., Cm., The connection between the base of the latrine and the trunks which serve as a broach will be made through wire, Format, F’c f’y minimum coating type treated wood., scale:, Slab, scale:, paw print, Foncodes, Bond between the slabs., The opening of the door of the house must be located perpendicular to the predominant direction of the wind. In case of zones with very strong wind will be used strings to assure the slides. The pit will be used up to cm. Below the level after which it is filled, the house will be moved. The calamine the wood will be painted areas qualities an external color is recommended, concrete, scale:, Thin rubbed finish, Automatic closing mechanical projection, Ceiling projection, Compact earth, embankment, scale:, Galvanized calamines of, embankment, Compact earth, Notes:, The trunks used as a broach shall be joined together so that a frame is formed., The latrine flange should protrude at least cm. Will be of compact earth another material., In any case, space must be left for percolation., In case of loose terrain the walls of the pit will be reinforced with materials of which they can be etc., Plump, Lead similar, Hinge, Similar, Armella, Mosquito net, belt, string, Galvanized calamine m., Lead similar, Connection area of the calamine., Galvanized calamine m., Plump, Armella, Mosquito net, air duct, Mosquito net, Galvanized calamine m., scale:, Foncodes, scale:, Galvanized calamines of, belt, scale:, Mosquito net, Armella, Similar, Hinge, Lead similar, embankment, Compact earth, Plump, scale:, Format, In case of loose terrain the walls of the pit will be reinforced with materials of which they can be etc., In any case, space must be left for percolation., The latrine flange should protrude at least cm. Will be of compact earth another material., The trunks used as a broach shall be joined together so that a frame is formed., The connection between the base of the latrine and the trunks which serve as a broach will be made through wire, Notes:, Galvanized calamine m., Mosquito net, air duct, Compact earth, embankment, Mosquito net, Armella, Plump, Galvanized calamine m., Connection area of the calamine., Lead similar, Galvanized calamine m., string, paw print, concrete, scale:, Ceiling projection, Automatic closing mechanical projection, Thin rubbed finish, scale:, Slab, scale:, The opening of the door of the house must be located perpendicular to the predominant direction of the wind. In case of zones with very strong wind will be used strings to assure the slides. The pit will be used up to cm. Below the level after which it is filled, the house will be moved. The calamine the wood will be painted areas qualities an external color is recommended, Cm., Cm., Bond between the slabs., F’c f’y minimum coating type treated wood., Sanitary latrines detail, flat:
Raw text data extracted from CAD file:
| Language | Spanish |
| Drawing Type | Full Project |
| Category | Bathroom, Plumbing & Pipe Fittings |
| Additional Screenshots |
 |
| File Type | dwg |
| Materials | Concrete, Wood, Other |
| Measurement Units | |
| Footprint Area | |
| Building Features | Car Parking Lot |
| Tags | autocad, bad, bathroom, casa de banho, chuveiro, construction, cortes, DETAIL, details, dry, DWG, full, health, hole, latrine, latrines, lavabo, lavatório, materials, Project, public bathroom, public toilet, salle de bains, sanitary facilities, specifications, toilet, waschbecken, washbasin, WC |








