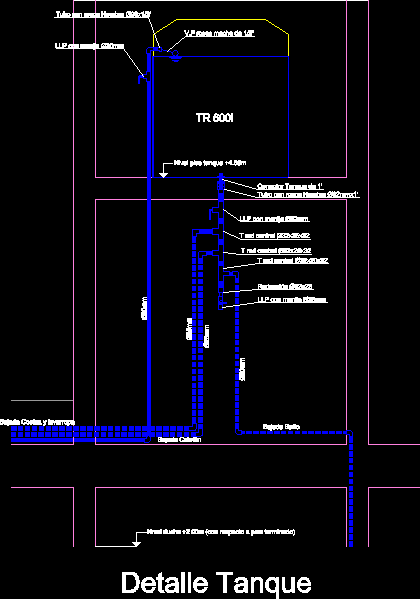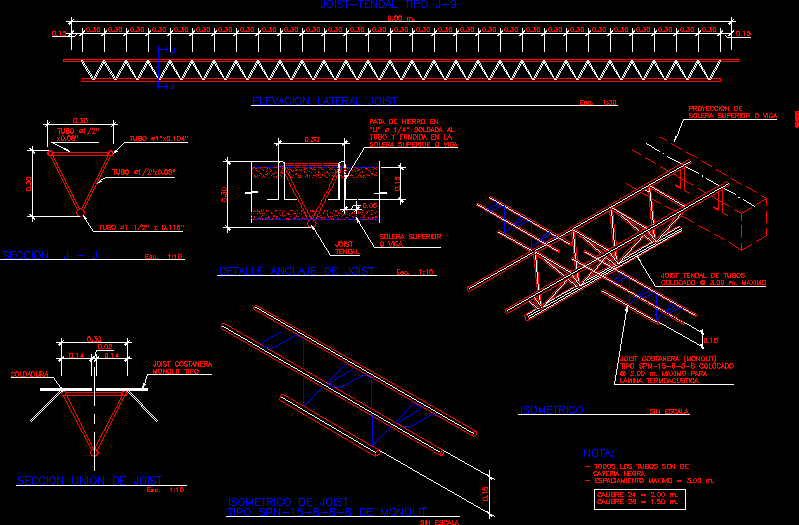Details Of Kitchen And Baths DWG Plan for AutoCAD

Details in plan view and sections of bathrooms and kitchens of a multifamily building. sanitary facilities, furniture and floor finishes and walls
Drawing labels, details, and other text information extracted from the CAD file (Translated from Spanish):
npt, ceramic tile series stone color dark ceramic tile series stone color dark ceramic tile stone series light color, fridge, ceramic tile floor, ceramic tile series stone color dark ceramic tile series stone color dark ceramic tile series stone color clear concrete ceramic tile veneer series stone color cornerpiece of rodoplast pvc. of tracing the concrete slab will verify the dimensions of the refrigerator sink. Furniture doors will be made of board agglomerate coated on both sides with melamine. all the ridges will be coated with pvpc doors will have hinged crabs inlay long drawers., runner, laundry, kitchen, kitchen, laundry, bathroom floor, bathroom floor, bathroom floor, bathroom. typical floor, bathroom floor, common bathroom typical floor, bath, bathroom floor, bathroom serv. typical floor, bathroom floor, bathroom common floor typical floor, bathroom floor, bathroom serv. typical floor, mirror, matte oil paint, matte oil paint, mirror, matte oil paint, mirror, matte oil paint, matte oil paint, cut, bath, cut, bath, cut, bath, cut, bath, cut, bath, cut, bath, fridge, kitchen, prefabricated laundry, washing machine, stainless steel laundry, proy. electric heater, EC., proy. electric heater, EC., ceramic tile floor, patio kitchen plan, block typical floor, patio kitchen plan, block typical floor, cement floor, cut, patio kitchen, matte oil paint, ceramic tile, matte oil paint, ceramic tile, melamine doors, cut, patio kitchen, matte oil paint, ceramic tile, matte oil paint, ceramic tile, melamine doors, cut, patio kitchen, matte oil paint, ceramic tile, cut, patio kitchen, ceramic tile, dpto.
Raw text data extracted from CAD file:
| Language | Spanish |
| Drawing Type | Plan |
| Category | Construction Details & Systems |
| Additional Screenshots |
 |
| File Type | dwg |
| Materials | Concrete, Steel |
| Measurement Units | |
| Footprint Area | |
| Building Features | Deck / Patio |
| Tags | abwasserkanal, autocad, banhos, bathrooms, baths, building, casa de banho, details, DWG, facilities, fosse septique, kitchen, kitchens, mictório, multifamily, plan, plumbing, sanitär, Sanitary, sections, sewer, toilet, toilette, toilettes, urinal, urinoir, View, wasser klosett, WC |








