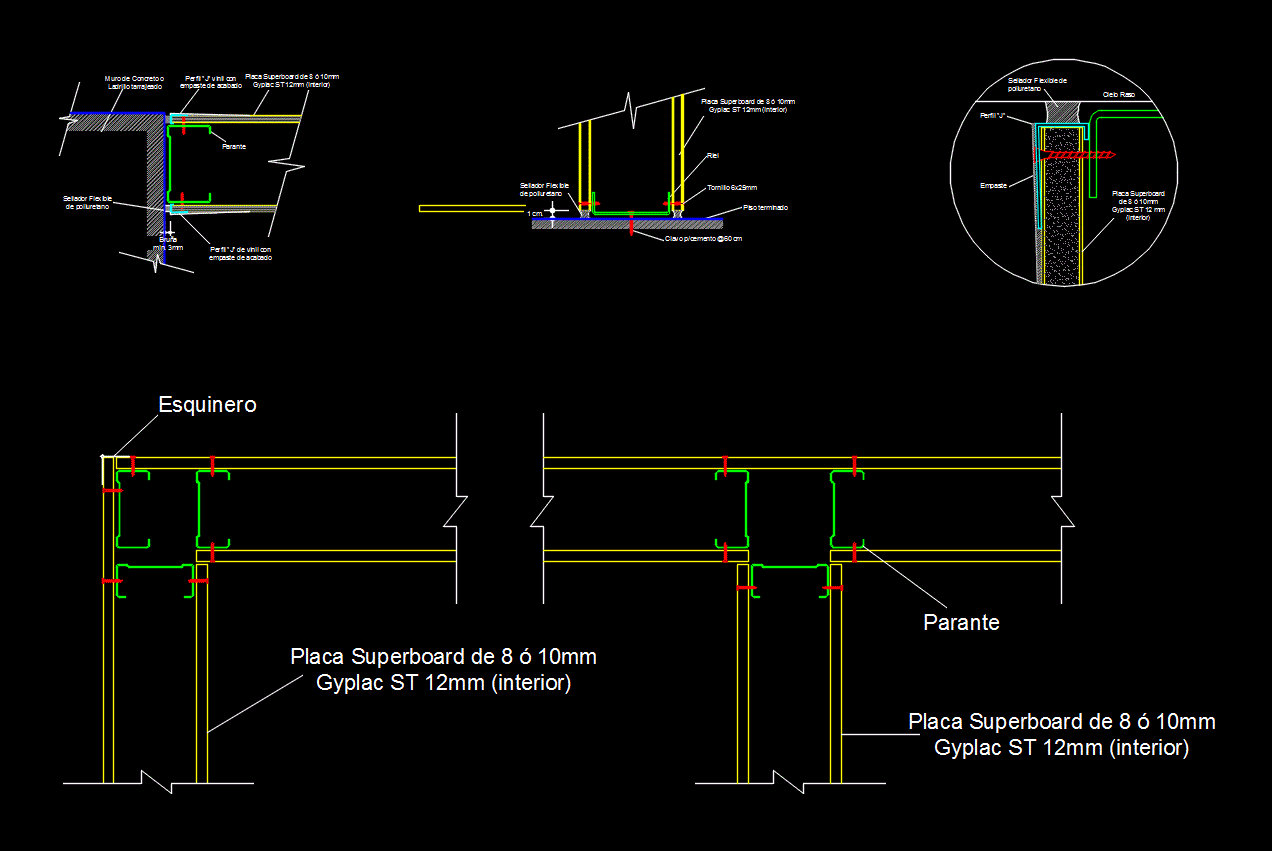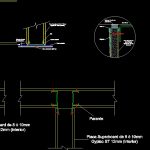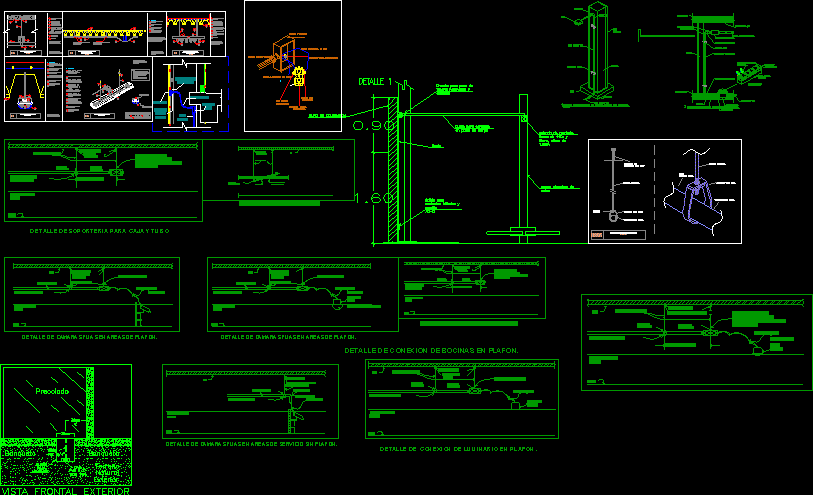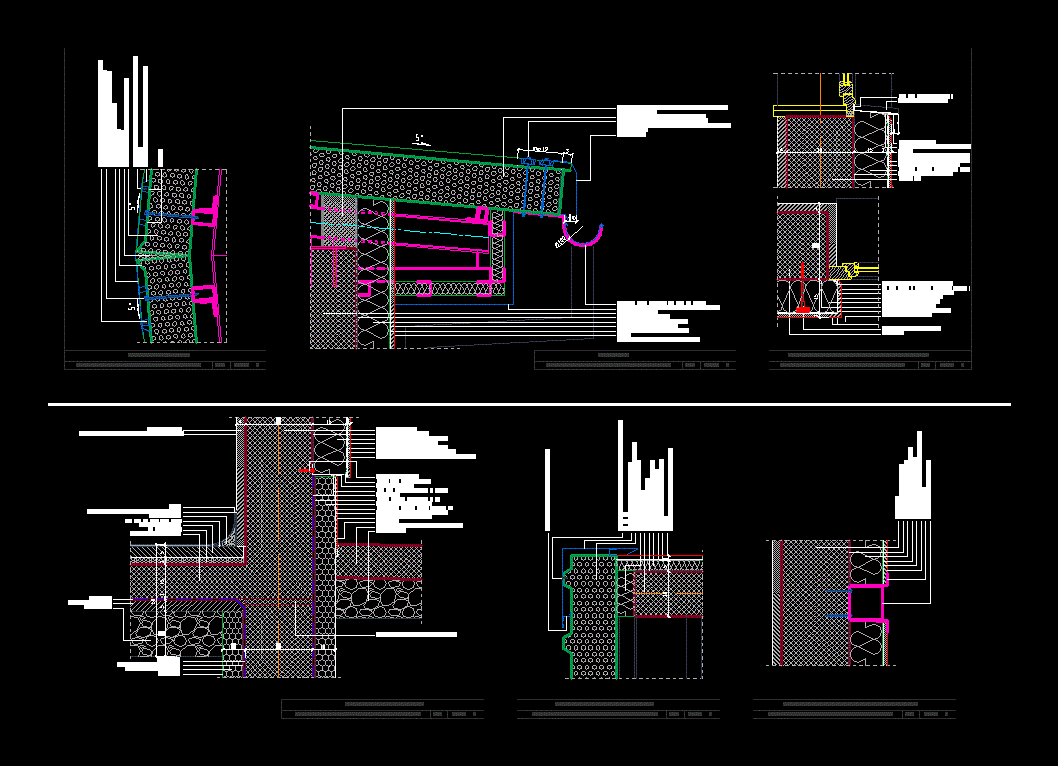Details Of Meetings DWG Detail for AutoCAD
ADVERTISEMENT

ADVERTISEMENT
Meeting of gypsum boards Gyplac SYSTEM CONSTRUCTION DRY – DRYWALL
Drawing labels, details, and other text information extracted from the CAD file (Translated from Spanish):
concrete brick wall, vinyl profile with finish filling, gyplac st board superboard, vinyl profile with finish filling, flexible polyurethane sealant, partner, bruña min., rail, finished floor, flexible polyurethane sealant, cm., nail cm, screw, ceiling, rail, profile, filling, ceiling, flexible polyurethane sealant, partner, corner, gyplac st board superboard, gyplac st mm superboard board, gyplac st board superboard, gyplac st mm superboard board, sheet:, drawing:, date:, review:, scale:, owner:, architect:, draft:, content:, Peruvian factory eternit, meeting details, meeting room, of meeting of, meeting room, of partition
Raw text data extracted from CAD file:
| Language | Spanish |
| Drawing Type | Detail |
| Category | Construction Details & Systems |
| Additional Screenshots |
 |
| File Type | dwg |
| Materials | Concrete |
| Measurement Units | |
| Footprint Area | |
| Building Features | |
| Tags | aluminio, aluminium, aluminum, autocad, boards, ceiling, construction, DETAIL, details, dry, drywall, DWG, gesso, gips, glas, glass, gypsum, l'aluminium, le verre, mauer, meeting, meetings, mur, paneling, panels, parede, partition wall, plaster, plâtre, system, vidro |








