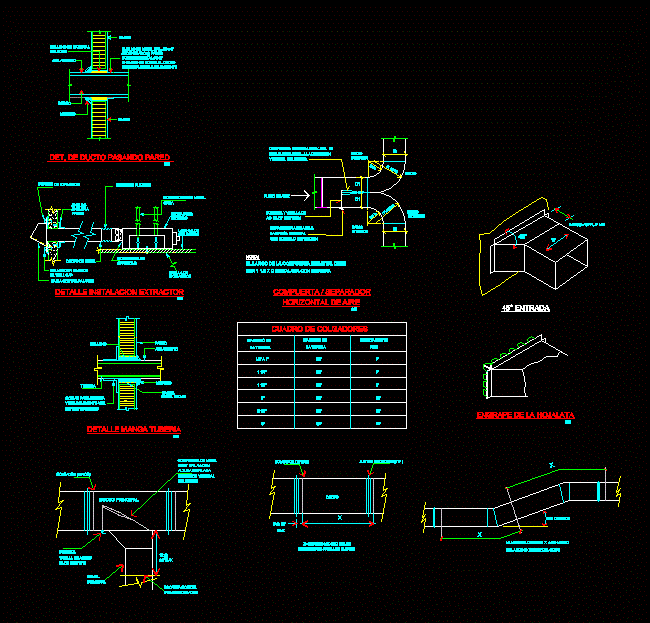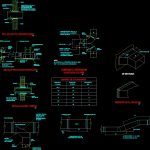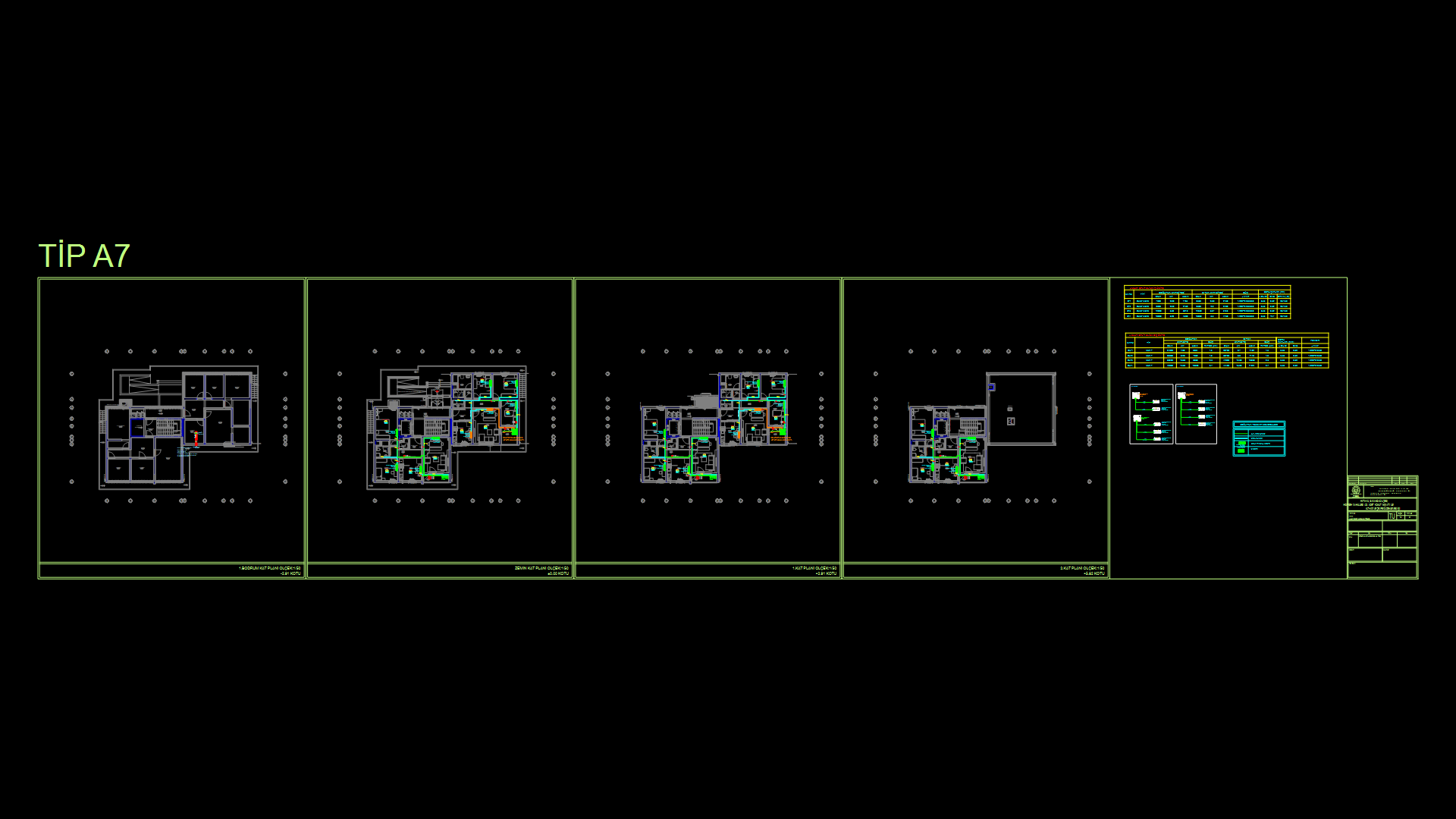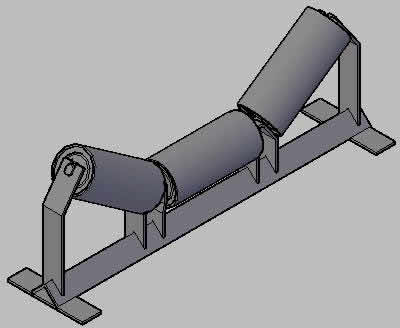Details Of Pipelines DWG Detail for AutoCAD

It features typical construction details of air conditioning ducts
Drawing labels, details, and other text information extracted from the CAD file (Translated from Spanish):
the wall cap, seal with mastic, mesh against birds, metal duct, detail extractor installation, of expansion, bolts, grid of, sluice gate, gravity, extraction, flexible connection, metal hangers, galv., angle, wall, of sky, extractor, ceiling, detail sleeve pipe, Specifications, filling, pipeline, view, pipe collar, wall, isolation, metal, sleeve, mastic, hanger, main duct, metal damper, galv. lime. with, height equal to, of the duct, vertical dimension, max., control, Steel rod, galv. from, branch, principal, first hanger, location of, hanger, duct, pipe fittings, max., maximum space, duct hangers, less, the long, of the outer arch of the elbow, screwing wall, metal lime neck., with sheetmetal, only where the duct, this exposed an environment, select, duct, mastic, isolation, stuffing, wall, duct passing wall, wall, vertical of the duct., the length of the metal gate should, be hingedly installed, with fixing screw, spacer anchored, the metal sleeve, note:, air flow, ac. galv. diam., rod control, inside, radio, Exterior, radio, galv metal gate lime., with height equal dimension, radio, inside, gate separator, horizontal air, min., entry, staple of the tin, anchor, spacing, diameter of, The pipe, box of hangers, feet, diameter of, the rod, sheets of
Raw text data extracted from CAD file:
| Language | Spanish |
| Drawing Type | Detail |
| Category | Climate Conditioning |
| Additional Screenshots |
 |
| File Type | dwg |
| Materials | Steel |
| Measurement Units | |
| Footprint Area | |
| Building Features | |
| Tags | air, air conditioning, air conditionné, ar condicionado, autocad, chiller, conditioning., construction, DETAIL, details, ducts, DWG, features, klimaanlage, pipelines, products, typical |








