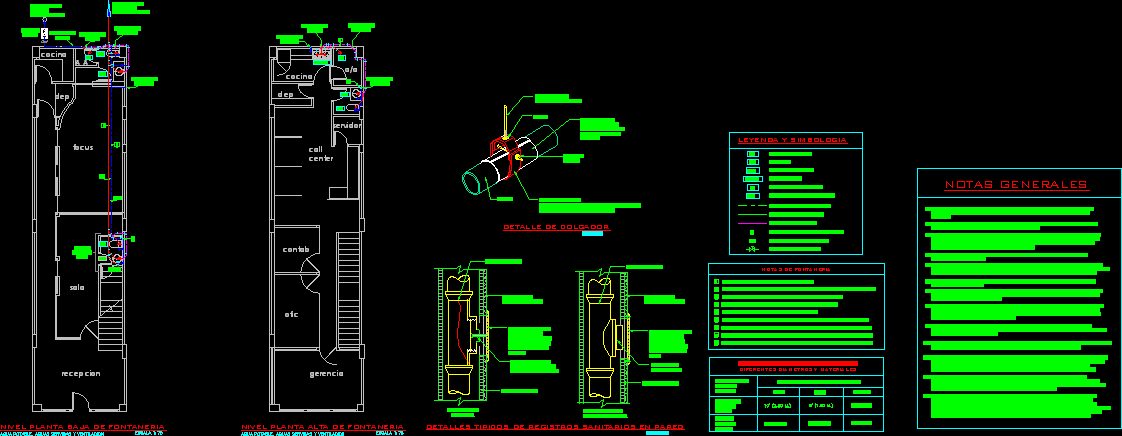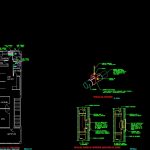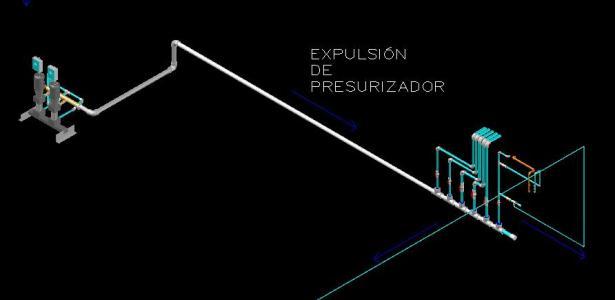Details Of Plumbing DWG Detail for AutoCAD

Plumbing details with his remodeling commercial store
Drawing labels, details, and other text information extracted from the CAD file (Translated from Spanish):
server, call center, contab, office, management, kitchen, D.E.P, focus, living room, reception, kitchen, D.E.P, a.a, scale, ground floor level of plumbing, water sewage water ventilation, scale, plumbing level upstairs, ino, lav, ino, lav, ino, principal, measurer, of drinking water, box with, towards connection, rise pipe af, rise pipe af, rise pipe af, domiciliary, wastewater, towards connection, low pipe as, ups pipe vent, low pipe as, water sewage water ventilation, typical details of sanitary records in wall, unscaled, closed enclosures, in not visible area, Wall, the same color of, steel lid galv., vwg of, screwed plug, of painted, wall of blocks, in visible area, exposed, Threaded with hole, threaded for screw, registration plug, sanitary pipeline, finished surface, smooth plaster, steel lid galv., wall, same color of the, vwg of, screwed the, painted from, threaded plug, registration with, wall of blocks, sanitary pipeline, smooth plaster, finished surface, hanger detail, unscaled, threaded rod, anchored structure, nut, nut, support, clevis type support, pipeline, insulation sleeve, dielectric, the recommendations, from the manufacturer of, hanger, for system against drinking water, water served, potable water pipe runs inside wall on n.p.a., sewage pipe ventilation will be of pvc gauge with joints, through the finished walls., according to the dimensions indicated., of line where the artifact is located., walls must be equidistant., pressure with air will maintain a pressure not inferior psi for a, leaks found will be repaired satisfaction of the inspector of the work., less than minutes will be inspected every every leak found, repairs satisfaction of the inspector of the work., drinking water cold drinking water hot a sterilization process, using chlorinant material in liquid form of the dose, entered into the system will not be less than ppm for the period, Minimum retention will be at the end of which wash will proceed, the pipeline to achieve a residual concentration not greater than ppm., period not less than minutes shall be inspected every, the new sewage pipes will be tested, the new potable water pipe will be subjected to a pressure test, will be maintained a pressure not inferior psi for a period not, Once passed the contractor’s test will submit the pipeline, minina distance on the other the location of a toilet between, in a between the downspout the finish of the wall must exist a, the drinking water angle wrench should be left in the center, taking into account the thickness of which will be cm., Where there is a wall covering, the drinking water outlet must be installed, exposed connections of sanitary appliances should be made, the passage valves will be bronze of the size of the pipe, indicated in the table of this sheet those recommended by the manufacturer., the sewage pipe will have a slope while it is not, the pipe above the finished floor level should be
Raw text data extracted from CAD file:
| Language | Spanish |
| Drawing Type | Detail |
| Category | Construction Details & Systems |
| Additional Screenshots |
 |
| File Type | dwg |
| Materials | Plastic, Steel, Other |
| Measurement Units | |
| Footprint Area | |
| Building Features | |
| Tags | abwasserkanal, autocad, banhos, casa de banho, commercial, DETAIL, details, DWG, fosse septique, mictório, plumbing, remodeling, sanitär, Sanitary, sewer, store, toilet, toilette, toilettes, urinal, urinoir, wasser klosett, WC |








