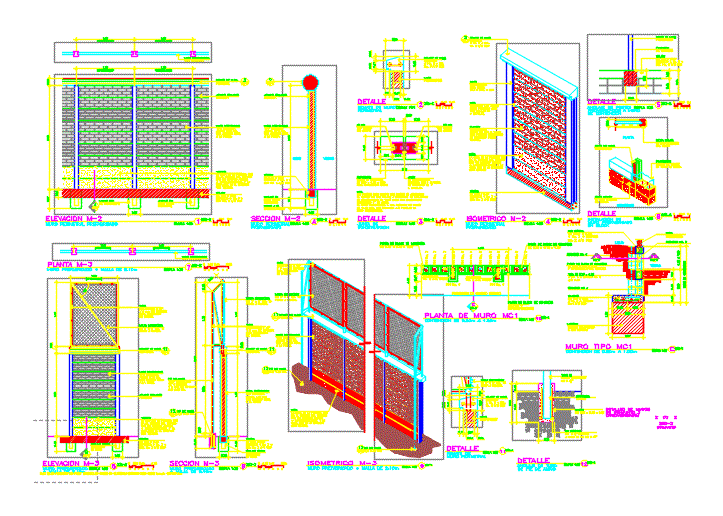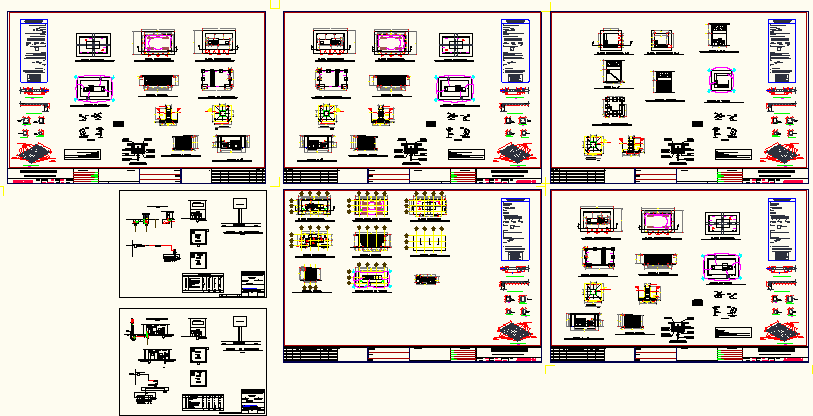Details Of Prefabricated Wall Mesh Wall DWG Detail for AutoCAD

Detalles prefrabricated of blocon type (fixation, anchoring, laying of foundations; modulation) and mesh protection for height with hg tube and fixation
Drawing labels, details, and other text information extracted from the CAD file (Translated from Spanish):
content, number, architecture, title, subtitle, scale, scale, scale, scale, unscaled, detail, scale, concrete block wall, concrete block wall, pin no., do not. a.c. row, links, pin no., do not. a.c. row, links, foundation projection, concrete block wall, elevated, waterproofing, title, subtitle, scale, scale, scale, scale, unscaled, title, subtitle, scale, scale, scale, scale, unscaled, title, subtitle, scale, scale, scale, scale, unscaled, title, subtitle, scale, scale, scale, scale, unscaled, title, subtitle, scale, scale, scale, scale, unscaled, title, subtitle, scale, scale, scale, scale, unscaled, title, subtitle, scale, scale, scale, scale, unscaled, title, subtitle, scale, scale, scale, scale, unscaled, retaining wall, wall details, overall, set, elevation, prefabricated perimeter wall, detail, board of, building, section, perimeter wall, prefabricated, isometric, perimeter wall, prefabricated, detail, anchor post, prefabricated wall, of contention, detail, installation of, prefabricated wall, block, detail, wall finish, perimeter, Neighbour, prefabricated type cifacerca., ijsud, aquastop sealer., prefixed type cifacerca height mts. with equal finish the wall., the face of the iron that gives to the interior of the building give a finished smoothed the face that gives to the exterior with texture, of reinforcement no. its T. do not., of depth, of perimeter wall, aquastop sealer., prefixed type cifacerca height mts. with equal finish the wall., of reinforcement no. its T. do not., of depth, prefabricated, of reinforcement wall no. esl. do not., with wisdom the joints, concrete piles to cast with post., with wisdom the joints, of construction fill with hardboard of sikaflex., the piles to push the posts will be placed in the center of the exception of the construction joints in which case they will go eccentric respecting of joint. the joint shall be placed a distance not greater than mts. which are equivalent to prefabricated wall panels., of prefabricated wall, concrete, of reinforcement wall no. esl. do not., prefabricated for fence, ply the joints between plates with sikaflex arm., Prefabricated tile type decorative panels made of natural color concrete., of reinforcement no. its T. do not., plant, isometric, of reinforcement no. its T. do not., block top in block wall., intact the outer face of the block., of prefabricated wall., intact the outer face of the block., elevation, prefabricated wall, mesh, section, prefabricated wall, mesh, prefabricated type cifacerca., aquastop sealer., prefixed type cifacerca height mts. with equal finish the wall., of reinforcement no. its T. do not., of perimeter wall, galvanized mm thickness for field protection., prefixed type cifacerca height mts. with equal finish the wall., of reinforcement no. its T. do not., of perimeter wall, galvanized mm thickness for field protection., according to wall, according to wall, prefabricated, of reinforcement wall no. esl. do not., of friend galvanized inner tube mm thick. mts., galvanized lime. fixed female., galvanized mm thickness for field protection., of perimeter wall, prefixed type cifabout height
Raw text data extracted from CAD file:
| Language | Spanish |
| Drawing Type | Detail |
| Category | Construction Details & Systems |
| Additional Screenshots |
 |
| File Type | dwg |
| Materials | Concrete |
| Measurement Units | |
| Footprint Area | |
| Building Features | A/C |
| Tags | anchoring, autocad, betonsteine, concrete block, DETAIL, details, detalles, DWG, fixation, foundations, laying, mesh, modulation, prefabricated, type, wall, walls |








