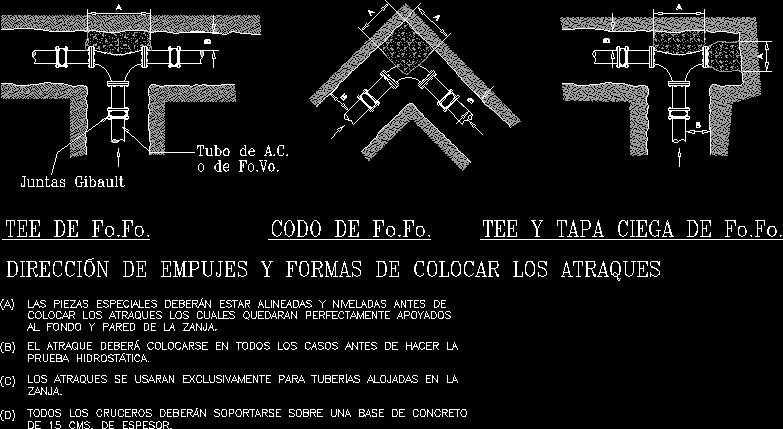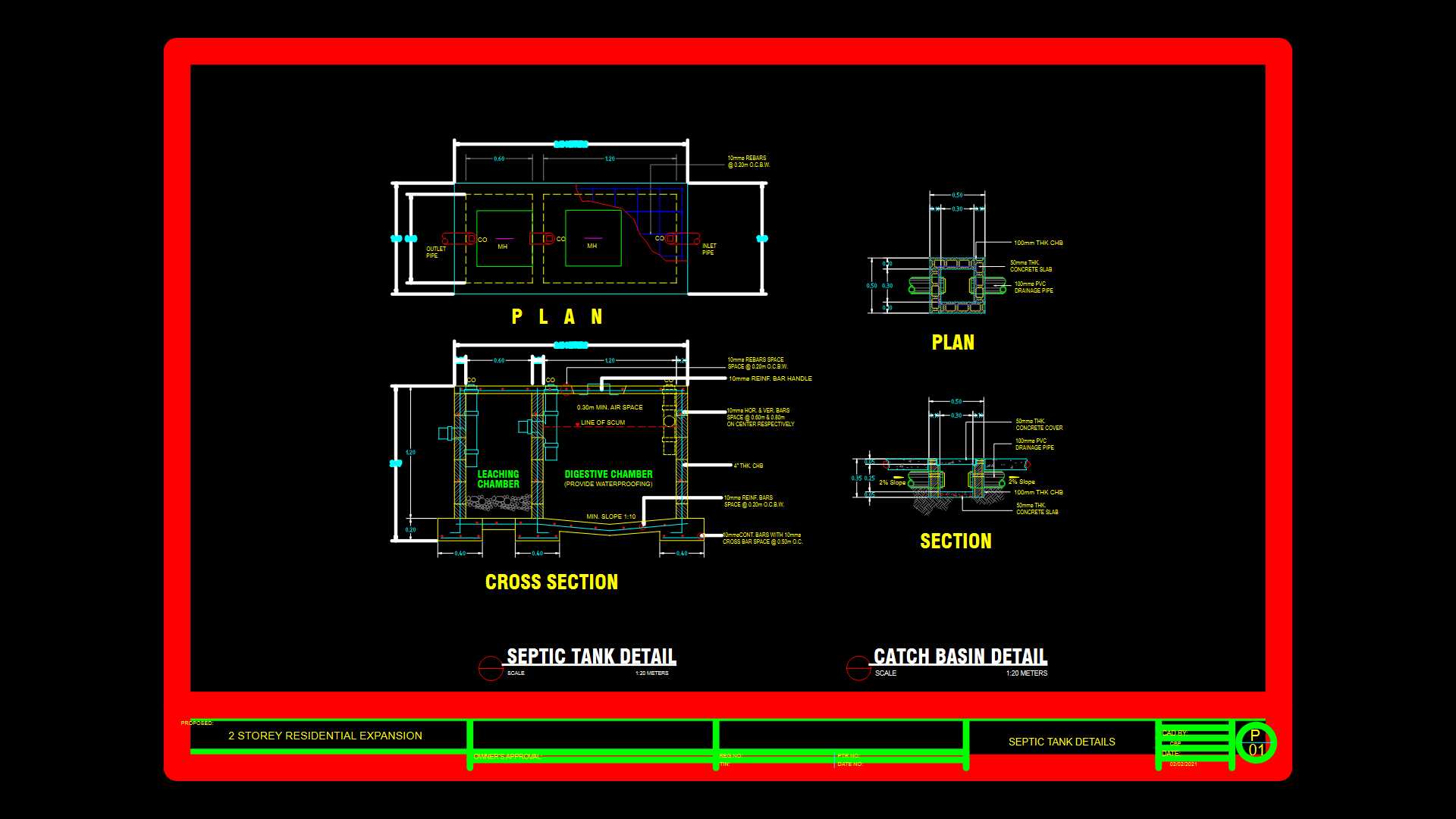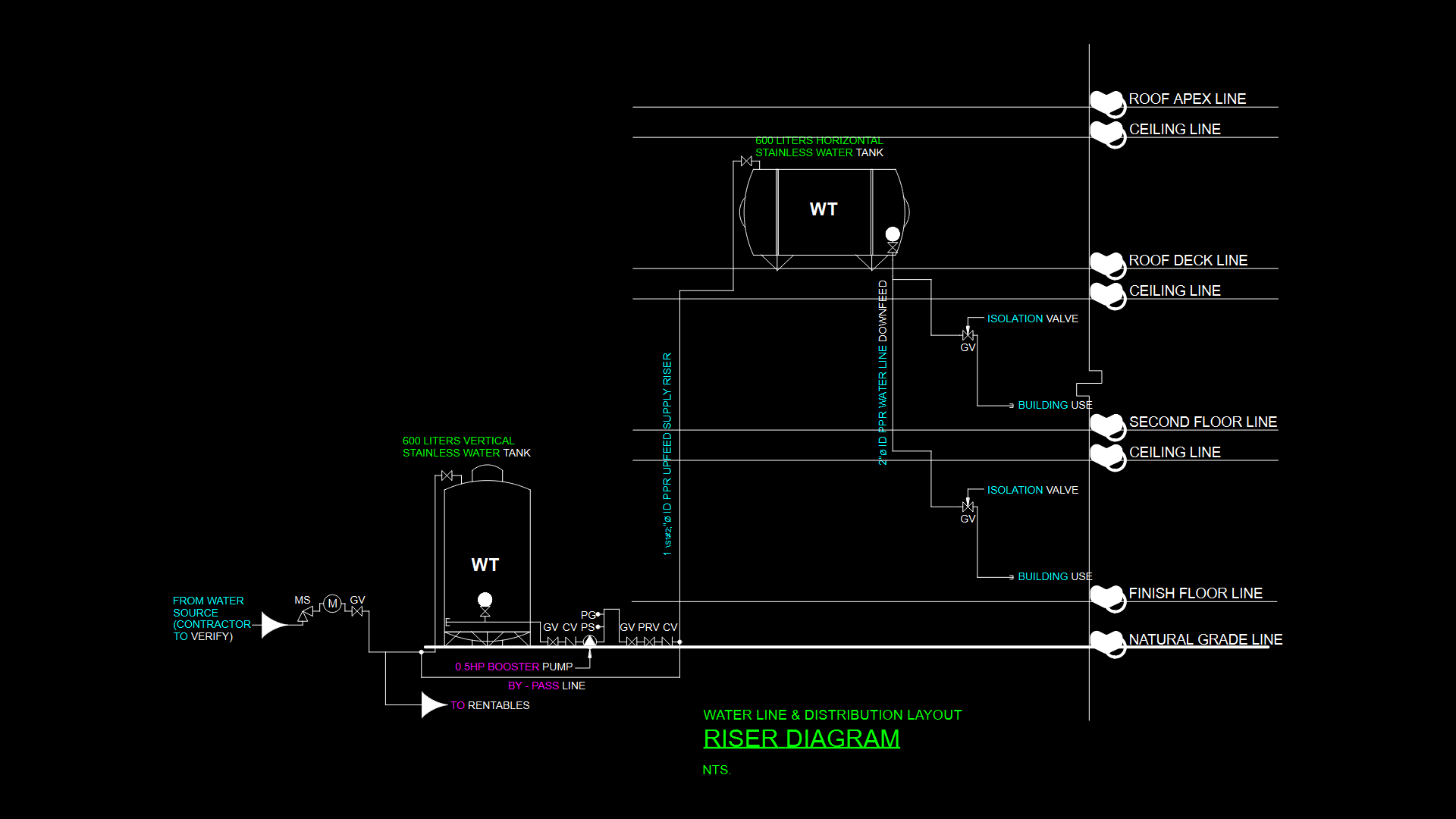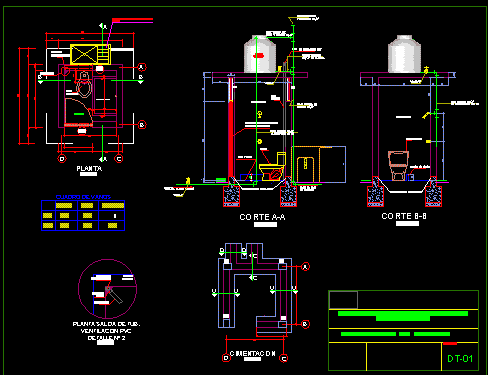Details Of Pushes And Berths DWG Detail for AutoCAD
ADVERTISEMENT

ADVERTISEMENT
DETALIL S AND FORM S TO PUT CONCRET BERTHS IN INFRASTRUCTURE OF POTABLE WATER PIPES
Drawing labels, details, and other text information extracted from the CAD file (Translated from Spanish):
Tee of fofo, Direction of pushes ways of placing berths, Gibault boards, A.c. tube, From fo.vo., Elbow of fofo, Tee blind footer cover, Be used exclusively for pipes housed in the, Berthing must be placed in all cases before making the, The special parts must be aligned level before, To place berths which would be perfectly supported, hydrostatic test., To the bottom wall of the trench., ditch., All cruises must be supported on a concrete basis, Of cms. of thickness.
Raw text data extracted from CAD file:
| Language | Spanish |
| Drawing Type | Detail |
| Category | Water Sewage & Electricity Infrastructure |
| Additional Screenshots |
 |
| File Type | dwg |
| Materials | Concrete |
| Measurement Units | |
| Footprint Area | |
| Building Features | Car Parking Lot |
| Tags | autocad, concret, DETAIL, details, detalles, distribution, DWG, form, fornecimento de água, infrastructure, kläranlage, l'approvisionnement en eau, pipes, potable, put, supply, treatment plant, wasserversorgung, water |








