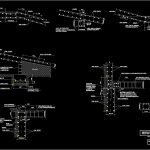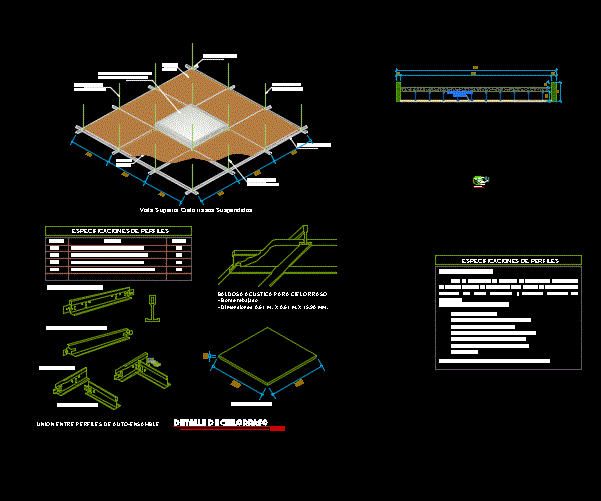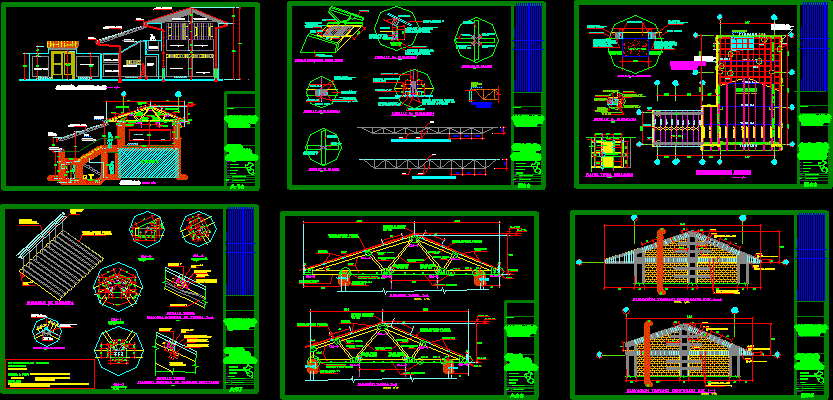Details Of Ramps Of Parking At Cellar DWG Detail for AutoCAD

Six details of ramp anchorage in columns beams in parking – cellar – Specifications – Armed irons
Drawing labels, details, and other text information extracted from the CAD file (Translated from Spanish):
drawing, University faculty of architecture, Detail plan ramp access basements, Foundation gasket, Before melting, Clean moistened, beam. See the armed, variable, corresponding, variable, ramp, its T., Arm ramp, variable, ramp, Arm ramp, variable, Solid slab, Arm Solid slab, beam. optional, variable, beam. See the armed, corresponding, Arm Solid slab, Solid slab, variable, variable, ramp, Arm ramp, its T., Compacted soil, Select packed, Wall of factory of load, Width depending on, The load bear, variable, Arm ramp, ramp, Grill, Support blocks, filling, Solera mesh, variable, Clean moistened, Foundation gasket, Before melting, Corridos, Earth, Arm Wall, Corridos, In coronation, Arm Wall, See armed beam in, Corresponding plane, beam, variable, Concrete to avoid, Thick between, Elastic material of, Friction, variable, Corresponding plane, See armed beam in, beam, Earth, Board of, Arm Wall, Concreted, Corridos, Ramp inclination ramp, Arm Wall, before, Concrete, Clean, Moistened, variable, its T.
Raw text data extracted from CAD file:
| Language | Spanish |
| Drawing Type | Detail |
| Category | Construction Details & Systems |
| Additional Screenshots |
 |
| File Type | dwg |
| Materials | Concrete |
| Measurement Units | |
| Footprint Area | |
| Building Features | Car Parking Lot, Garden / Park |
| Tags | anchorage, armed, autocad, base, beams, cellar, columns, DETAIL, details, DWG, FOUNDATION, foundations, fundament, parking, ramp, ramps, specifications |








