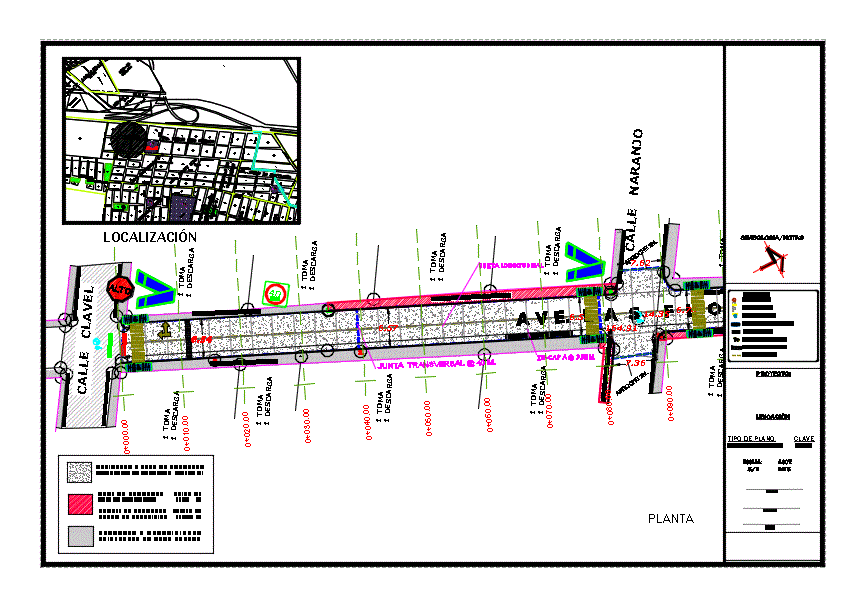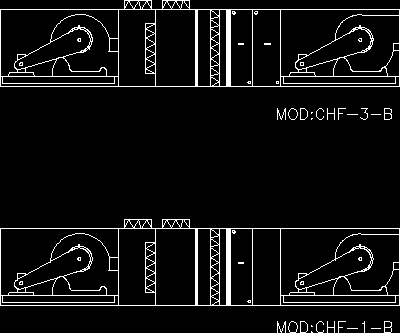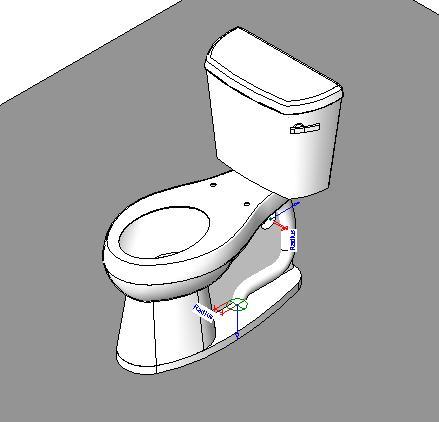Details Of Rolling Stairway ( Mechanics) DWG Detail for AutoCAD
ADVERTISEMENT

ADVERTISEMENT
Detail rolling stairway – Plant – Lateral view and details
Drawing labels, details, and other text information extracted from the CAD file (Translated from Portuguese):
reaction, p.r., P. R., machine House, reaction, floor plate, button location, access for maintenance, floor plate with comb, power input, reaction, cc detail, min., cc detail, min. max., Npe, min. max., floor plate, button location, access for maintenance, floor plate with comb, power input, min., cc detail
Raw text data extracted from CAD file:
| Language | Portuguese |
| Drawing Type | Detail |
| Category | Stairways |
| Additional Screenshots |
  |
| File Type | dwg |
| Materials | |
| Measurement Units | |
| Footprint Area | |
| Building Features | |
| Tags | autocad, degrau, DETAIL, details, DWG, échelle, escada, escalier, étape, ladder, lateral, leiter, mechanics, plant, rolling, staircase, stairway, step, stufen, treppe, treppen, View |








