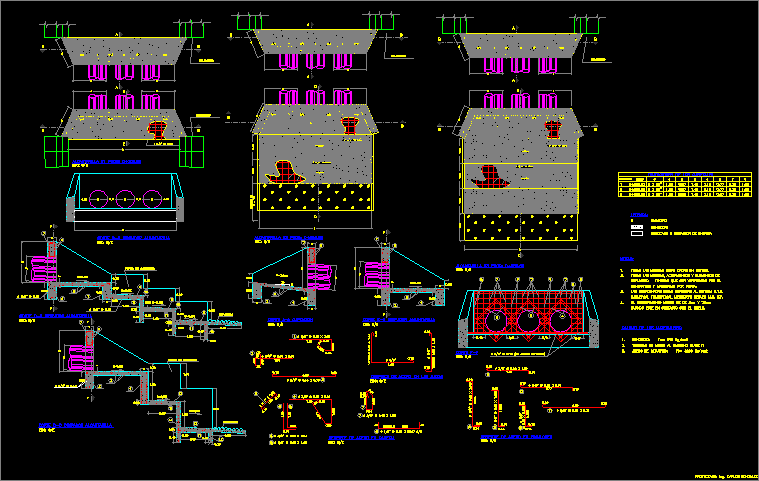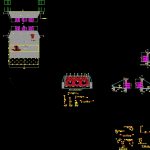Details Of Sewers DWG Detail for AutoCAD

Plants and details of sewers
Drawing labels, details, and other text information extracted from the CAD file (Translated from Spanish):
variable, both of them, Wall of concrete, Enrocado, Wall of concrete, Small bag, Small bag, Enrocado, variable, All measurements are given in meters. All downlines elements of stake out have to be verified by the contractor approved by PDVSA. The coordinates are referred to the u.t.m. Transversal regven m.c. The minimum coating is when it is in contact with the floor., Of materialres: of materialres: concrete: carbon steel pipes class iv reinforcement steel:, legend:, concrete, diameter, Head sizes, Cut capture, Esc:, Cutter drain sewer, Esc:, Sewer prog:, Esc:, Sewer prog:, Esc:, Sewer prog:, Esc:, Sink, Steel cutting in steps, Esc:, Cutter drain sewer, Esc:, Cutter drain sewer, Esc:, Cutter drain sewer, Esc:, Steel cut-out on the fins, Esc:, Prog:, cut, Esc:, Cutting steel in head, Esc:, Cast-iron power dissipator, Projected: ing. Carlos Gonzalez
Raw text data extracted from CAD file:
| Language | Spanish |
| Drawing Type | Detail |
| Category | Water Sewage & Electricity Infrastructure |
| Additional Screenshots |
 |
| File Type | dwg |
| Materials | Concrete, Steel |
| Measurement Units | |
| Footprint Area | |
| Building Features | Car Parking Lot |
| Tags | autocad, DETAIL, details, DWG, kläranlage, plants, sewers, treatment plant |








