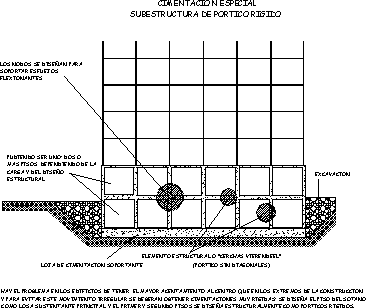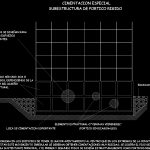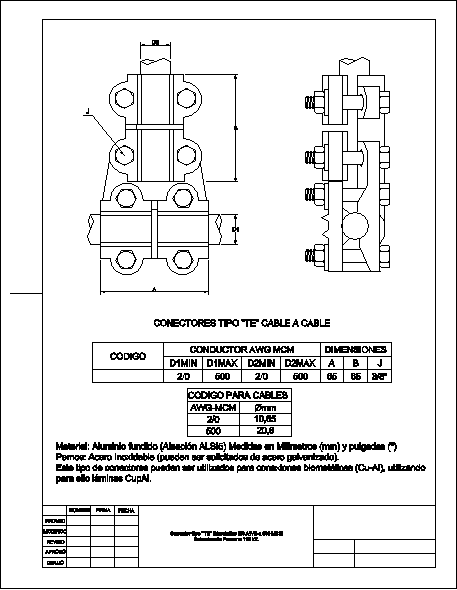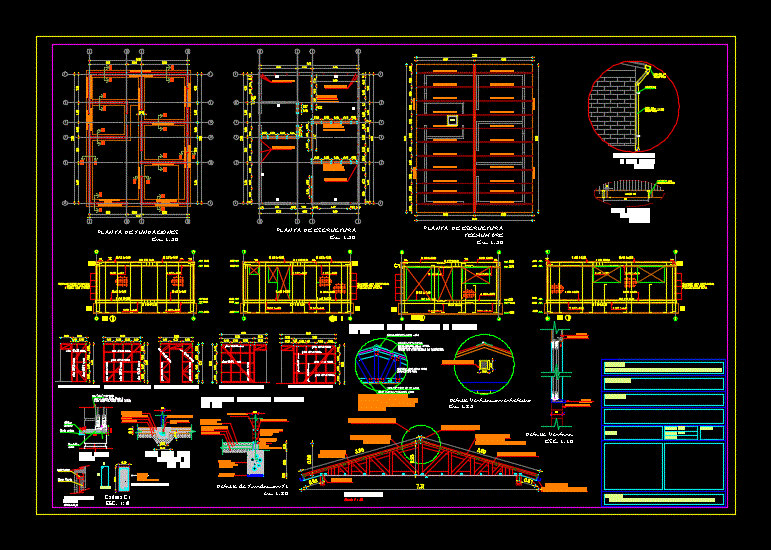Details Of Sirface Foundations DWG Detail for AutoCAD
ADVERTISEMENT

ADVERTISEMENT
Foundation with sub structure of rigid piazza
Drawing labels, details, and other text information extracted from the CAD file (Translated from Spanish):
Nodes are designed to, As a supporting slab the first second floor is structurally designed as rigid porticos., In order to avoid this irregular movement, it is necessary to obtain foundations very much the floor of the basement is designed, There is the problem in the buildings of the greater stress to the center than in the ends of the construction, Supporting foundation stone without, Structural element, structural, Design charge, More depending on the, It can be two, Flexing, Endure struggles, excavation, Special foundation, Rigid porous substructure
Raw text data extracted from CAD file:
| Language | Spanish |
| Drawing Type | Detail |
| Category | Construction Details & Systems |
| Additional Screenshots |
 |
| File Type | dwg |
| Materials | |
| Measurement Units | |
| Footprint Area | |
| Building Features | Car Parking Lot |
| Tags | autocad, base, DETAIL, details, DWG, FOUNDATION, foundations, fundament, rigid, structure |








