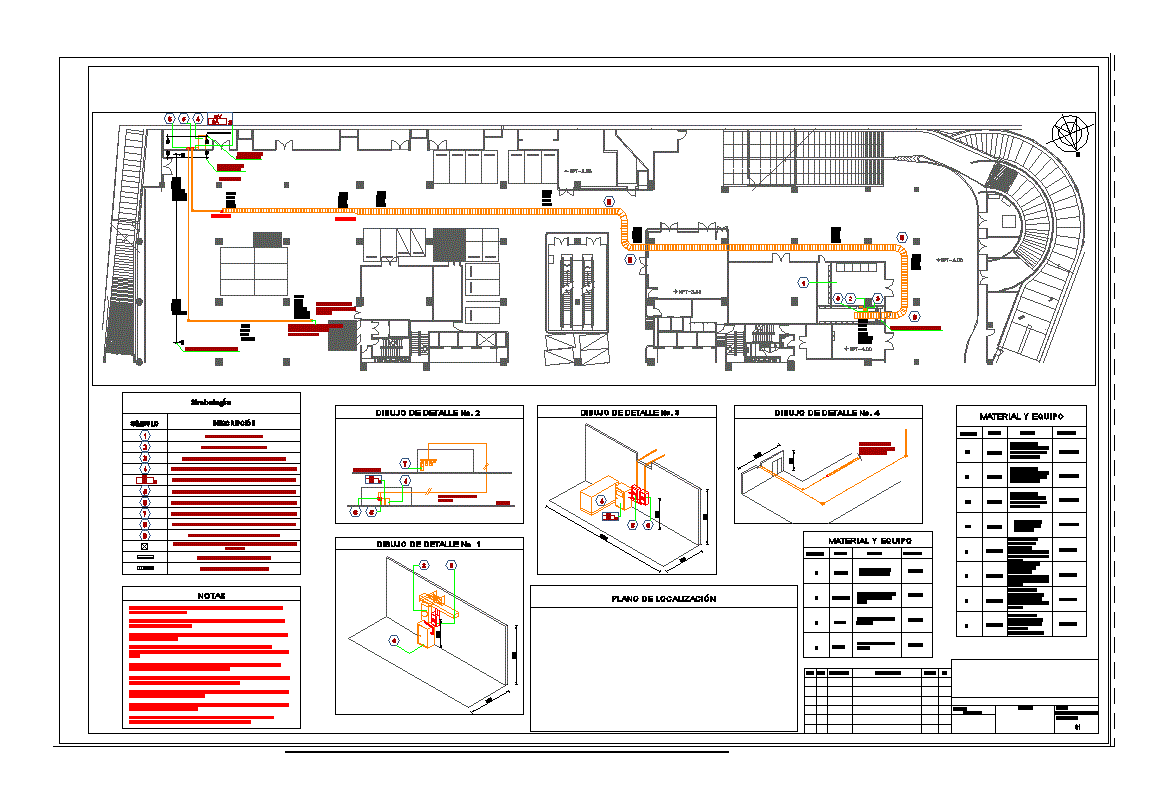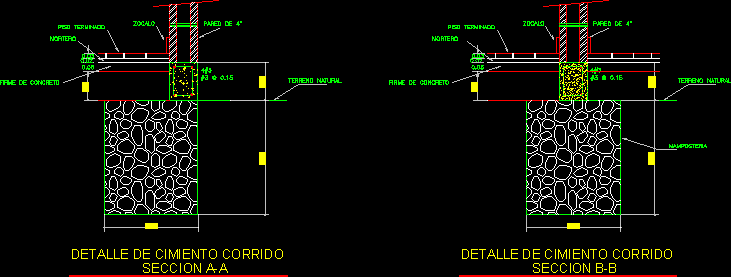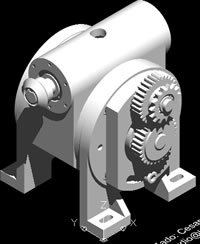Details Of Steel Structure DWG Full Project for AutoCAD

PROJECT MECHANICAL WORKSHOP AND EXHIBITION OF VOLKSWAGEN; CONTAINS THE FOUNDATION PLAN – COLUMNS – SPECIFICATIONS AND DETAILS, SECOND LEVEL WITH COVERAGE DETAILS; ENCOFRADO BASEMENT WITH CUTS AND DETAILS
Drawing labels, details, and other text information extracted from the CAD file (Translated from Spanish):
plots, it must be from the outer red frame, color plot to, scale, inkjet plotter, note, colors, date, scale, sheet, owner, flat, foundation columns, euromotors s.a., general contractors, draft, Location, av. the marina lima, company supervisor work, designer:, responsable:, ing. martin espericueta sánchez, # of c.i.p., the built, mechanical workshop wolkswagen exhibition, specifications details, responsible professional:, Juan C. muñoz gonzales, civil engineer, schmidt ing. s.r.l., plant, architecture, plant, existing, plant, typical elevation of shoe, note the numbers indicate the sequence in the construction process, stage, the calzaduras are provisional works, shoe detail, the cut shown is referential, should be verified on site with the levels, of foundation of the neighbors, building, build, min, existing, wedge, process, foundation, judge fit, Complementary security measures should be available to the contractor, must decide according to the conditions that in addition work, are part of the process so the contractor, are overlapped with respect to the lower contiguous rows, which is made in alternating cloths of mt. of which turn, consisting of the emptying of a series of stripes each of the, procedure for the wearing of footwear shall be the, additionally the mixture is added one of medium stones., excavations without leaving empty., emptied using vibrator. be sure that the concrete enters the, concrete will be used for the, shoe-making process, see additional considerations in the soil study., repose, lateral pressure coefficients, dry unit weight, angle of internal friction, parameters for design of, retaining walls, the parameters to consider are the following:, active, passive, julian street apaza, av. The marine, stage, zone calzar, date, scale, sheet, inspection window, break water, rack, reinforcement detail for, the shortest sense by mt. from, elevators over tank, see architecture, dimensions in planes of, opening detail, see architecture, loose filler dig deep excavation fake zapata, in case the indicated depth is still material, to the modified proctor in layers of, to shape the filling use compactness, for the trace of foundation see architecture., until it penetrates at least in the supporting layer., column table, of column in shoe, anchor detail, see plant, nfp, Technical specifications, foundation, mortar, joint thickness between courses, minimum brick resistance, shoes, maximum of empty, simple concrete, corrugated iron, concrete, brick class iv type, coatings, flat beams, plates beams, reinforced concrete, confinement columns, f’c de, fc, fm, fb, large stone, overcoming, f’c de, medium stone, beams cm., cistern wall, face in contact with water, false shoe, concrete mix s, large stone, Related searches, masonry, summary of conditions, foundation layer support, type of foundation: zapat insulated shoes
Raw text data extracted from CAD file:
| Language | Spanish |
| Drawing Type | Full Project |
| Category | Construction Details & Systems |
| Additional Screenshots |
 |
| File Type | dwg |
| Materials | Concrete, Masonry, Steel |
| Measurement Units | |
| Footprint Area | |
| Building Features | A/C, Elevator |
| Tags | autocad, columns, details, DWG, Exhibition, FOUNDATION, full, mechanical, metal frame, plan, Project, specifications, stahlrahmen, stahlträger, steel, steel beam, steel frame, structure, structure en acier, workshop |








