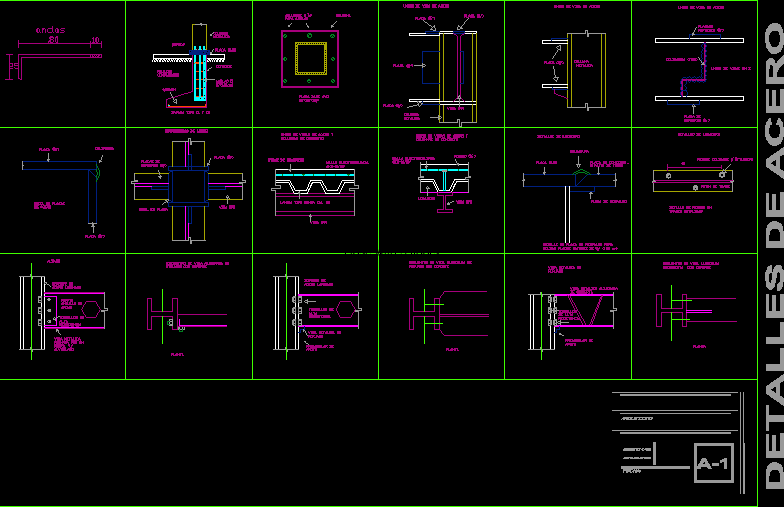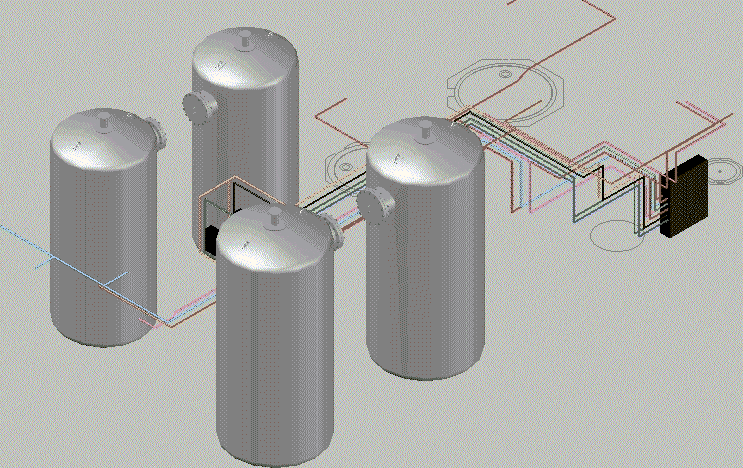Details Of Steel Structures DWG Detail for AutoCAD

Construction details of steel structures. With material specifications and data.
Drawing labels, details, and other text information extracted from the CAD file (Translated from Spanish):
Notes:, house room, architect, arq. target and. pedraz hernandez, quotas, meters, scale, date:, jun, architectural, Location:, owner:, location:, anchors, bolts, metal column, motherboard, stirrups, shoe type, compacted fill, for anchors, column, base, metal, ipr beam, metal, steel girder union, reinforcement, of beams in, of reinforcement, on steel plates, of reinforcement, ipr, on plate, of steel, steel beams concrete columns, concrete, welded steel, romsa type lime, ipr, steel beams concrete columns, welded steel, ipr, from loser, base, connection, backup, of backing plate for soldering plates larger than, of bolts in metal trusses, soldiers, from trab, of rolled steel, high strength, angular support, metal structure formed by a honeycomb profile, forged light beam with support, of rolled steel, high strength, metal forging, support, forged light beam with support, beam lightened with support, metal alloy cover, metal forging, high strength, support, steel details, architect, systems, structural, date:
Raw text data extracted from CAD file:
| Language | Spanish |
| Drawing Type | Detail |
| Category | Construction Details & Systems |
| Additional Screenshots |
 |
| File Type | dwg |
| Materials | Concrete, Steel, Other |
| Measurement Units | |
| Footprint Area | |
| Building Features | |
| Tags | autocad, construction, construction details, data, DETAIL, details, DWG, material, specifications, stahlrahmen, stahlträger, steel, steel beam, steel frame, structure en acier, structures |








