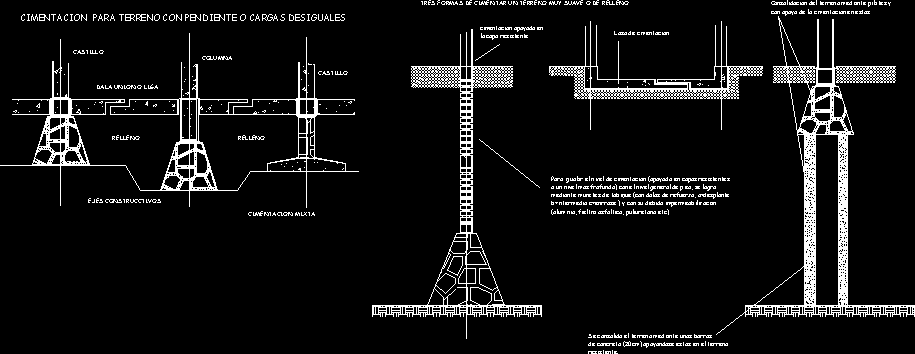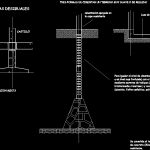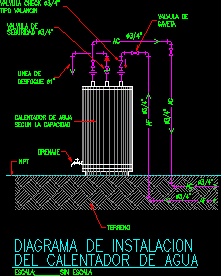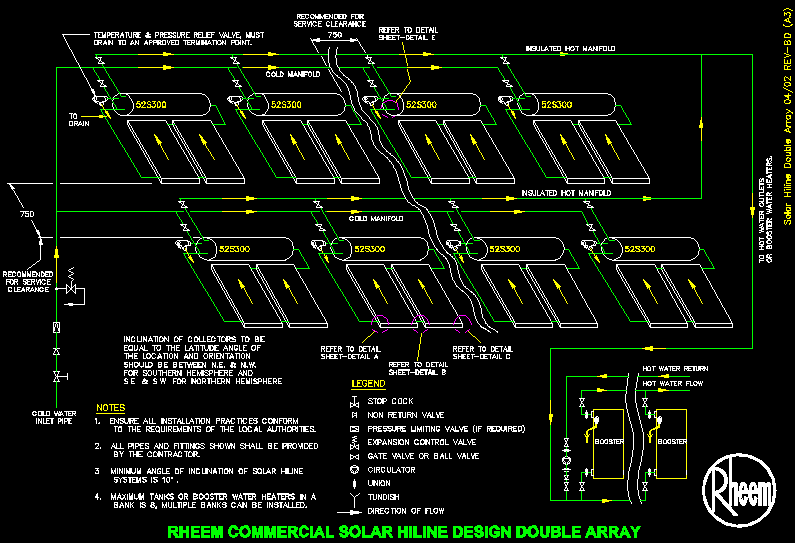Details Of Surface Foundations DWG Detail for AutoCAD
ADVERTISEMENT

ADVERTISEMENT
Fundation for inclined lands or unequal loads
Drawing labels, details, and other text information extracted from the CAD file (Translated from Spanish):
Of concrete supporting these on the ground, The terrain is consolidated by means of bars, resistant., Felt puliuretan, With its proper waterproofing, Through walls of partitions, One more level with the general level of achievement, To match the level of foundation in resistant layers, With foundation support in these, Consolidation of the land by piles, The tough coat, Foundation supported by, Three ways to cement a very soft soil filling, Foundation slab, Construction axes, Mixed foundation, column, filling, castle, Dala union league, castle, filling, Foundation for terrain with uneven load slopes
Raw text data extracted from CAD file:
| Language | Spanish |
| Drawing Type | Detail |
| Category | Construction Details & Systems |
| Additional Screenshots |
 |
| File Type | dwg |
| Materials | Concrete |
| Measurement Units | |
| Footprint Area | |
| Building Features | Car Parking Lot |
| Tags | autocad, base, DETAIL, details, DWG, FOUNDATION, foundations, fundament, fundation, inclined, lands, loads, surface |








