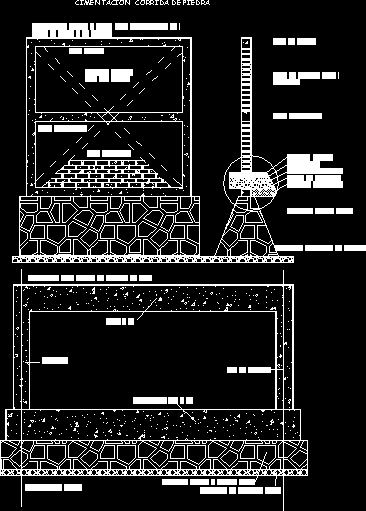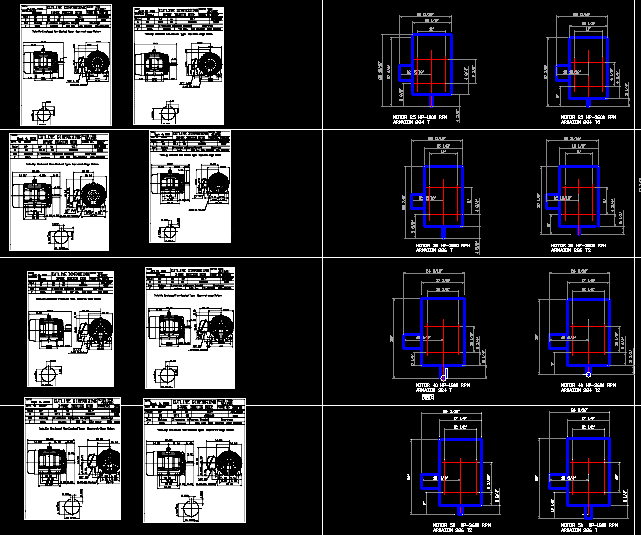Details Of Susface Foundations DWG Detail for AutoCAD
ADVERTISEMENT

ADVERTISEMENT
Stone foundation continuous
Drawing labels, details, and other text information extracted from the CAD file (Translated from Spanish):
Lock, Structure for clearings not greater than, Mixed foundation, column, Poor concrete template, Reinforced concrete stone breaststroke, Contratrabe, Column axis, Pedestal, Stone breasts foundation, Appended filling, Waterproofing, Cross sn. Andrew, reinforcement, Bummer, Give it link, Intermediate dala, Petroleum finish, Firm concrete, Warped, Intermediate dala, annealing, Red wall wall, Foundation stone run, Normal mixed foundation for structures of, Light load walls., Linkage
Raw text data extracted from CAD file:
| Language | Spanish |
| Drawing Type | Detail |
| Category | Construction Details & Systems |
| Additional Screenshots |
 |
| File Type | dwg |
| Materials | Concrete |
| Measurement Units | |
| Footprint Area | |
| Building Features | Car Parking Lot |
| Tags | autocad, base, continuous, DETAIL, details, DWG, FOUNDATION, foundations, fundament, stone |








