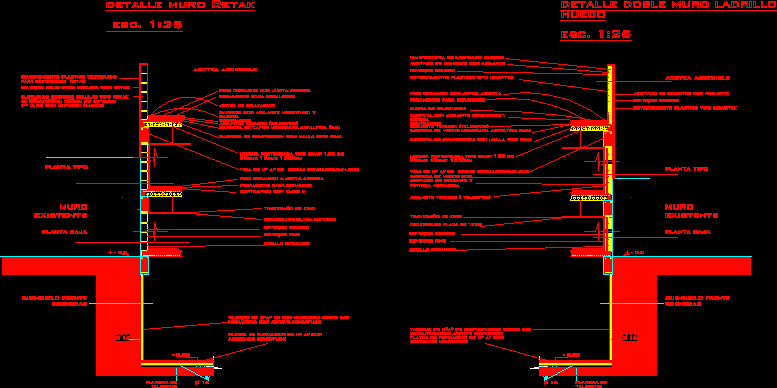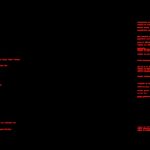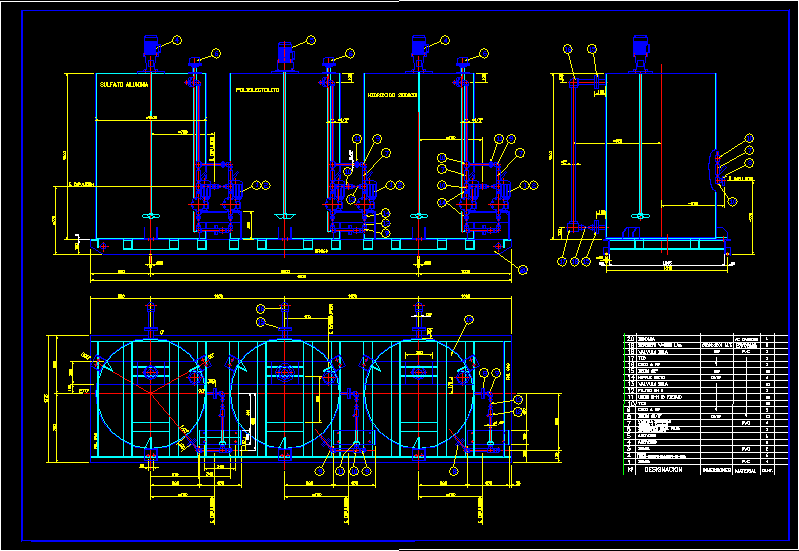Details Of Walls DWG Detail for AutoCAD

It shows detail of two different walls, in a cool building, with corresponding insulation. One is with bricks retak type and another is double walled hollow bricks with air chamber
Drawing labels, details, and other text information extracted from the CAD file (Translated from Spanish):
type plant, low level, front parking space / garage, existing wall, wall of hºaº of over-axis medianero with additive hidrofugo, hº aº foundation plate with waterproof aggregate, telgopor iron, thermal insulation, asphalt membrane vapor barrier, underfloor, wallet with insulated waterproof bib, dilatation meeting, ceramic floor with open joint, glue for ceramics, plastic coating ligantex type, thick plaster, cement whip with insulation, hollow brick masonry, compression folder with mesh type sima, prestressed tile type shap, beam of a second, zinc crossbar, vapor barrier with whipping cement asphalt paint, thermal insulation, roof terrace, type plant, low level, existing wall, plastic coating ligantex type, thick plaster, cement whip with insulation, double wall hollow brick esc., retak wall esc., low level, front parking space / garage, existing wall, telgopor iron, roof terrace, low level, existing wall, type plant, wall of hºaº of over-axis medianero with additive hidrofugo, hº aº foundation plate with waterproof aggregate, thermal insulation, asphalt membrane vapor barrier, underfloor, wallet with insulated waterproof bib, dilatation meeting, ceramic floor with open joint, glue for ceramics, compression folder with mesh type sima, gypsum board ceiling, prestressed tile type shap, beam of a second, zinc crossbar, gypsum board ceiling, ceramic floor, ceramic glue, esp., retak outdoor textured plastic coating, plaster retak, block of cell retrek cell type of thick with mortar fixative, thick plaster, ceramic tile, thin plaster, thick plaster, ceramic tile, thin plaster
Raw text data extracted from CAD file:
| Language | Spanish |
| Drawing Type | Detail |
| Category | Construction Details & Systems |
| Additional Screenshots |
 |
| File Type | dwg |
| Materials | Masonry, Plastic, Other |
| Measurement Units | |
| Footprint Area | |
| Building Features | Garage, Parking, Garden / Park |
| Tags | autocad, block, brick wall, brick walls, bricks, building, constructive details, cool, DETAIL, details, DWG, insulation, mur de briques, panel, parede de tijolos, partition wall, retak, shows, type, walls, ziegelmauer |








