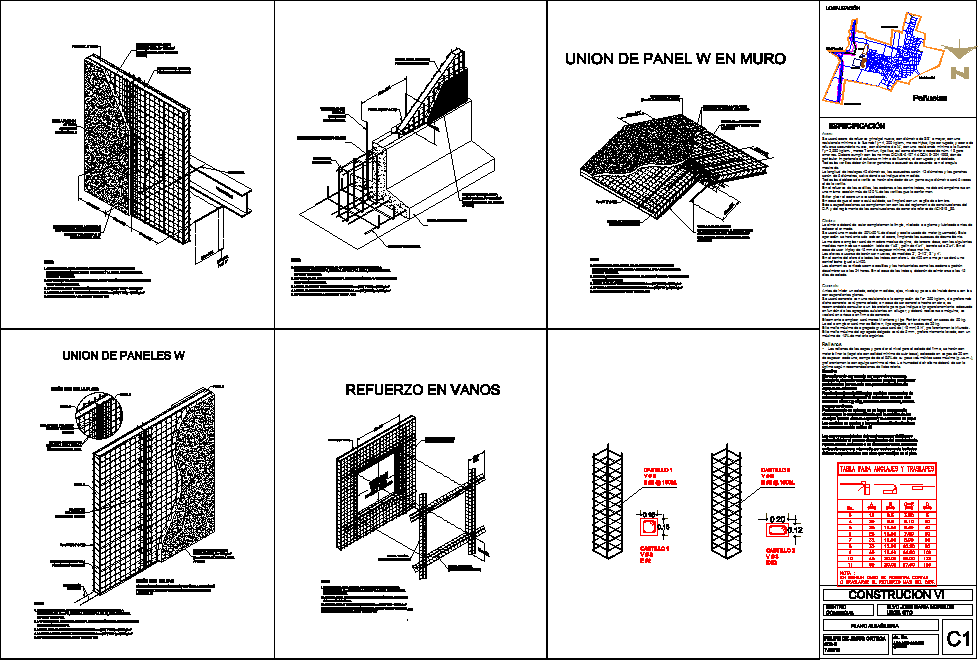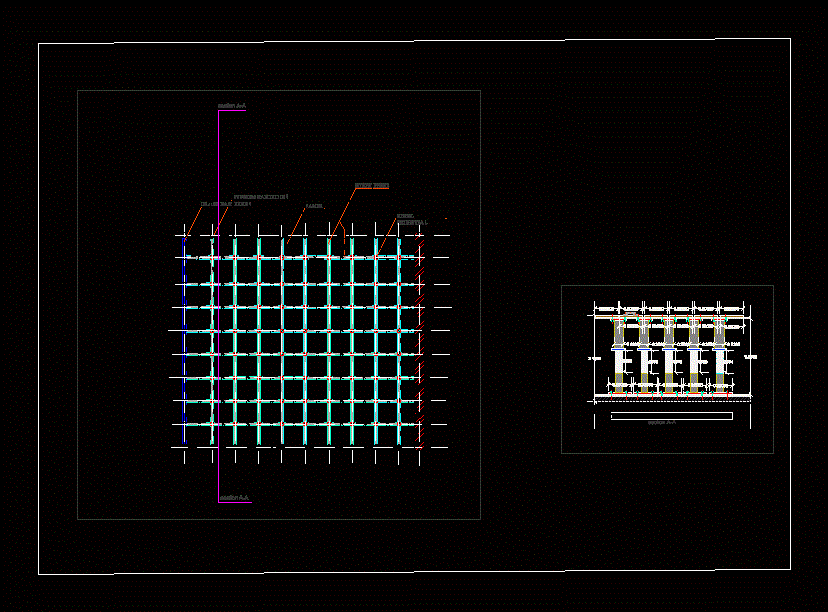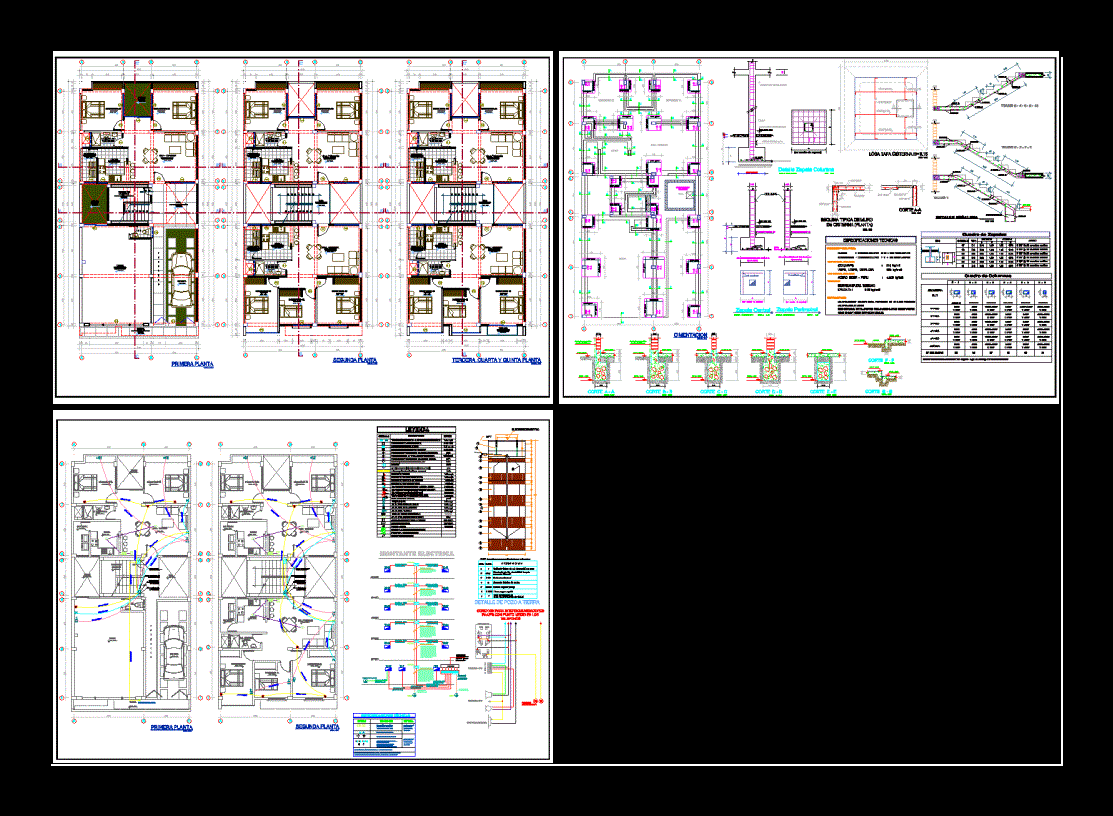Details Panel W Brand Panel W DWG Detail for AutoCAD

DETAILS OF UNION BETWEEN PANEL W; REINFORCED WALLS; PANEL W AS A SLAB.
Drawing labels, details, and other text information extracted from the CAD file (Translated from Spanish):
reinforcement in spans, panel wall junction, panel joining, table for anchors overlaps, do not., in no case will it be allowed to cut, overlap the reinforcement of the, note, building vi, Mall, blvd jose maria morelos gto, foundation plan, felipe de jesus ortega, arq. mao crown galvan, vo. bo., location, specification, estate, ages, galley, peñuelas, community limit, building vi, Mall, blvd jose maria morelos gto, flat masonry, felipe de jesus ortega, arq. mao crown galvan, vo. bo., location, specification, estate, ages, galley, peñuelas, community limit, panel panel can be moved by two people. during the stage of construction the panels can be positioned by only one person without the use of lifting equipment. mainly composite module modules are made of four panel pieces joining each other using mesh wire mesh as the case may be. later they are placed in its beginning always by the esquinacuidando that the svarillas of the anchorages are between the foam the structure of paper. the modules are fastened to the rods by means of wires with a bore of the caliber. The walls already installed must be rigidized before starting the process of applying the coating. fixing metal staves of wood in horizontal form in the middle upper pate by each of the sides of the board with others that are fixed on the floor., building vi, Mall, blvd jose maria morelos gto, masonry plan, felipe de jesus ortega, arq. mao crown galvan, vo. bo., location, specification, estate, ages, galley, peñuelas, community limit, castle, castle, building vi, Mall, blvd jose maria morelos gto, flat masonry, felipe de jesus ortega, arq. mao crown galvan, vo. bo., location, specification, estate, ages, galley, peñuelas, community limit, panel panel can be moved by two people. during the stage of construction the panels can be positioned by only one person without the use of lifting equipment. mainly composite module modules are made of four panel pieces joining each other using mesh wire mesh as the case may be. later they are placed in its beginning always by the esquinacuidando that the svarillas of the anchorages are between the foam the structure of paper. the modules are fastened to the rods by means of wires with a bore of the caliber. The walls already installed must be rigidized before starting the coating application process. fixing metal staves of wood in horizontal form in the middle upper pate by each of the sides of the board with others that are fixed on the floor.
Raw text data extracted from CAD file:
| Language | Spanish |
| Drawing Type | Detail |
| Category | Construction Details & Systems |
| Additional Screenshots |
 |
| File Type | dwg |
| Materials | Masonry, Wood, Other |
| Measurement Units | |
| Footprint Area | |
| Building Features | |
| Tags | adobe, autocad, bausystem, brand, construction system, covintec, DETAIL, details, DWG, earth lightened, erde beleuchtet, losacero, panel, plywood, reinforced, slab, sperrholz, stahlrahmen, steel framing, système de construction, terre s, union, walls |








