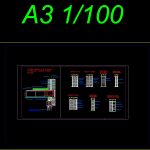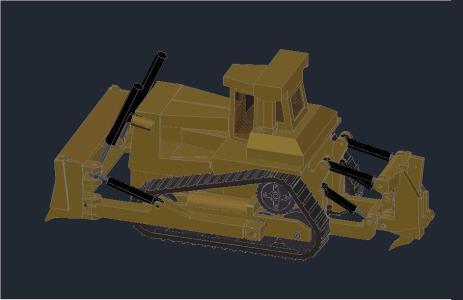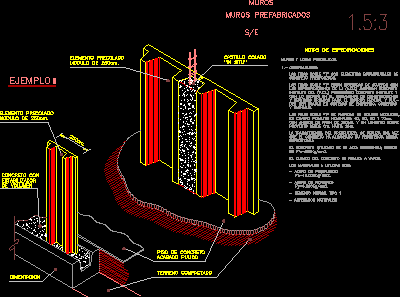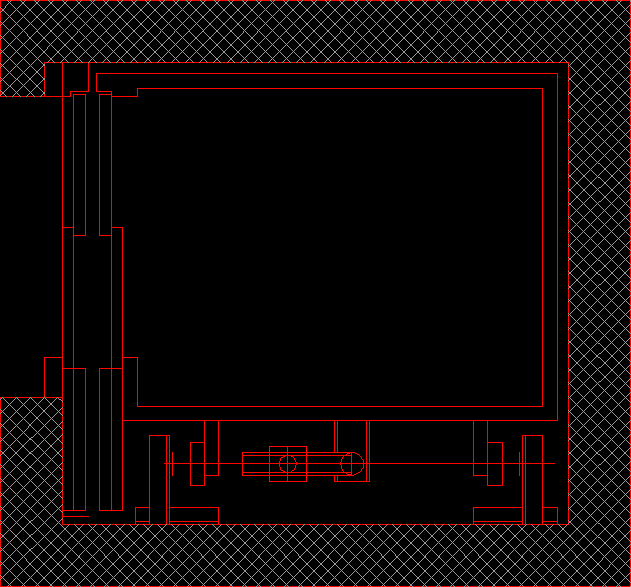Details Partitions DWG Detail for AutoCAD

Different details partitions and lattice wrought encounter
Drawing labels, details, and other text information extracted from the CAD file (Translated from Spanish):
University of Alicante, university, perforated brick, gypsum plaster, stairs turret., tiled., chintz finish, enclosure in courtyards., enclosure in facades., gypsum plaster, hollow brick, double hollow brick, gypsum plaster, double hollow brick, elevator shaft., staircase., enclosure in medians., interior partition., hollow brick, double hollow brick, gypsum plaster, cement plastering, double hollow brick, hollow brick, gypsum plaster, cement mortar., double hollow brick, rock wool, separation between blocks., gypsum plaster, interior partition., hollow brick, separation between homes., rock wool, forged reticular with vault, Two sheet camera: sheet mm., gypsum plaster cm, Forged edge, acoustic characteristics high series., sliding window. carpentry, sealed, horizontal elements of separation, of different user properties., double hollow brick, gypsum plaster, elastic material impact noise., terrazzo, cm mortar., double hollow brick, gypsum plaster, rock wool, perforated brick
Raw text data extracted from CAD file:
| Language | Spanish |
| Drawing Type | Detail |
| Category | Construction Details & Systems |
| Additional Screenshots |
 |
| File Type | dwg |
| Materials | |
| Measurement Units | |
| Footprint Area | |
| Building Features | Deck / Patio, Elevator |
| Tags | autocad, block, brick walls, constructive details, DETAIL, details, DWG, encounter, lattice, mur de briques, panel, parede de tijolos, partition wall, partitions, wrought, ziegelmauer |








