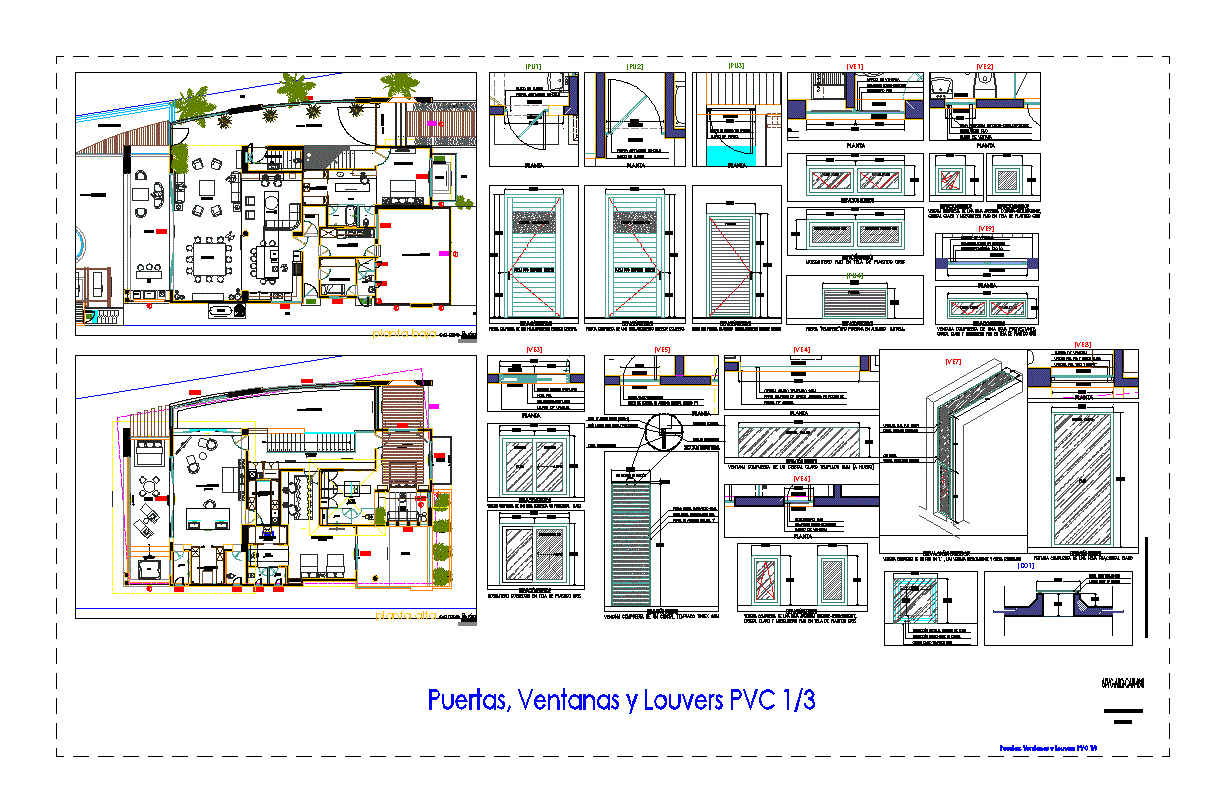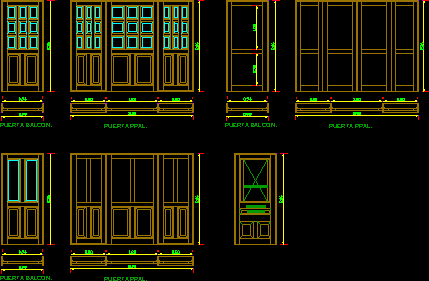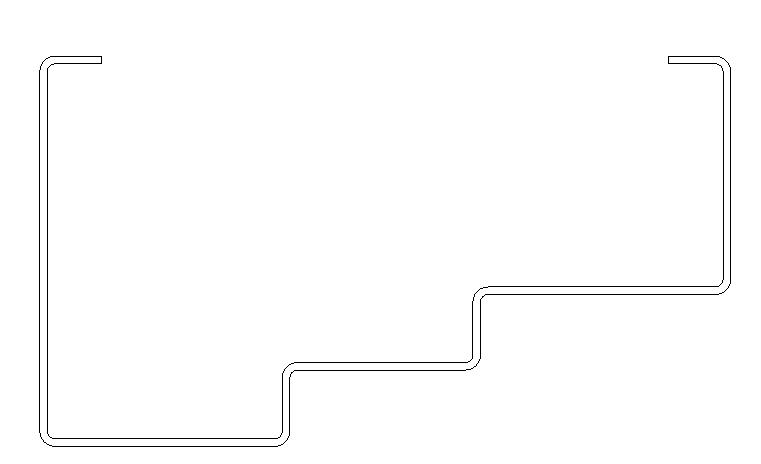Details Pvc Doors And Windows DWG Detail for AutoCAD

Details – specifications – sizing – cuts constructive
Drawing labels, details, and other text information extracted from the CAD file (Translated from Spanish):
up, washer, dryer, laundry, shower, grill, pot area, vanity, false ceiling, tub, refrigerator, freezer, projection pool glass, to review, projection enclosure, inclined cover projection, garden, bathroom, pantry, kitchen , dining room, living room, bar, terrace, pool, jacuzzi, internal dimensions: pergola, wooden projection, slope, projection fourth machines, wines, dish washer, cabinet, ice maker, work station, drinks, projection enclosure drywall, heat pump , white closet, luminous cajillo projection in false ceiling, vestibule, jacuzzi cover, flat slab projection, inclined slab projection, bench, study, mezzanine, double height space, false ceiling, roof, low unit, clear glass, frame window, interior opening leaf-tilt-and-turn, fixed mosquito net, kitchen bar, glass clamped profile in nozzles, interior, exterior, sliding side mosquito net, fixed leaf, sliding leaf side lock, fixed, open, gray plastic mosquito net, simple folding door, door frame, see detail in section, blind, aluminum shutter door, fixed window pvc and clear glass, solid pvc panel, glass frosted, exterior-projecting opening leaf, exterior opening-tilt-turn window, ivory pvc fixed window, interior projecting window, column, frosted tempered glass, glass frame-base projection, interior dome projection, glass base frame, under terrace, exterior opening leaf projection type, wood pvc stave, indicated, clear glass and fixed mosquito net in gray plastic fabric, window composed of an exterior opening-tilt-and-turn sheet, floor, exterior elevation, sliding mosquito net in gray plastic fabric, composite window of a sliding leaf, a fixed, clear glass., top floor canceling, cross section, polycarbonate sheet, window closing, union to bone between glass and polycarbonate, interior elevation, door composed of a leaf, right exterior abatement, door composed of a leaf, left interior abatement, shutter door in natural aluminum, right exterior abatement, fixed mosquito net in gray plastic fabric , window composed of an interior opening-tilt-and-turn window, window composed of a fixed leaf, clear glass, exterior elevation, window composed of a projecting leaf,
Raw text data extracted from CAD file:
| Language | Spanish |
| Drawing Type | Detail |
| Category | Doors & Windows |
| Additional Screenshots |
 |
| File Type | dwg |
| Materials | Aluminum, Glass, Plastic, Wood, Other |
| Measurement Units | Metric |
| Footprint Area | |
| Building Features | Garden / Park, Pool |
| Tags | autocad, constructive, cuts, DETAIL, details, doors, DWG, pvc, sizing, specifications, windows |








