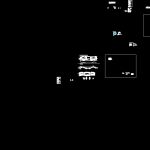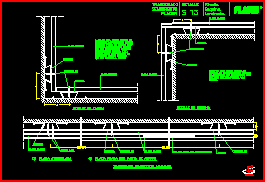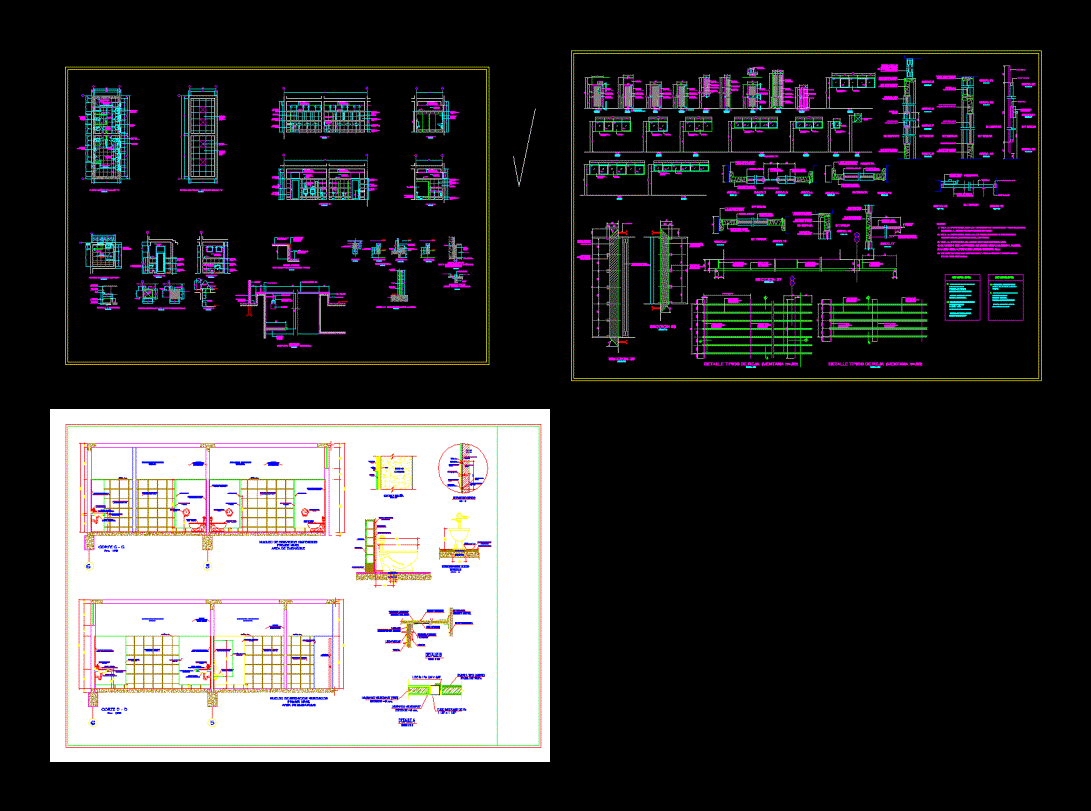Details Of Ramp DWG Detail for AutoCAD

CONTAINS DETAILS AND SPECIFICATIONS FOR DEVELOPING A RAMP: GROUND SIDE LIFTING FOUNDATION
Drawing labels, details, and other text information extracted from the CAD file (Translated from Spanish):
dressing room, to collector, ss.hh men, main access, concrete box, outlet for watering faucet, to the network of eps, slide, reception, detail of lightened, lc, lt, le, track for skateboard, ramp, fence security metal, windows, height, type, width, doors, sill, box vain, floor level, column, green area, ground, washed stone, bruña, detail of beams, minimum, nfp, detail of foundations corridos, floor, ss.hh column, main, and control booths, perimeter fence column, perimeter fence type column, type, stage, arch column, fence column, perimeter, column frame, beam detail, detail solid slab, wall a, sidewalk – garden, lower platform, wall b, npt, c – c cut, foundation focno, district municipality of new city urban development direction and engineering, cartography, project, elaborated, plane, scale , indicated, revised, ing. victor mireles mamani, ing. edy ñaca bailon, date, ing. Diego Celis Trujillo, approved, ceiling of SS. hh, lookout, detail of meetings and anchoring of armor, meeting, elevation, corner, diameter ø, ldg, traction, compression, simple concrete foundations run, reinforced concrete, technical specifications, garden level variable, level of path, sidewalks :, garden , sidewalk, above the ramp, agricultural district, fishing – exporter, sama, playground, vila vila, aiuro, project :, map of:, region: tacna, province: tacna, district: sama, annex: vila vila, location :, drawing :, date :, scale :, indicated, flat no .:, owner :, structure, specialty :, responsible professional :, stamp and signature :, area of rural urban infrastructure and works, observations :, technical file code: , architecture
Raw text data extracted from CAD file:
| Language | Spanish |
| Drawing Type | Detail |
| Category | Construction Details & Systems |
| Additional Screenshots |
 |
| File Type | dwg |
| Materials | Concrete, Other |
| Measurement Units | Metric |
| Footprint Area | |
| Building Features | Garden / Park |
| Tags | assoalho, autocad, cimentacion, deck, DETAIL, details, developing, DWG, fliese, fließestrich, floating floor, floor, flooring, FOUNDATION, fußboden, ground, holzfußboden, lifting, piso, plancher, plancher flottant, ramp, ramps, Side, specifications, tile |








