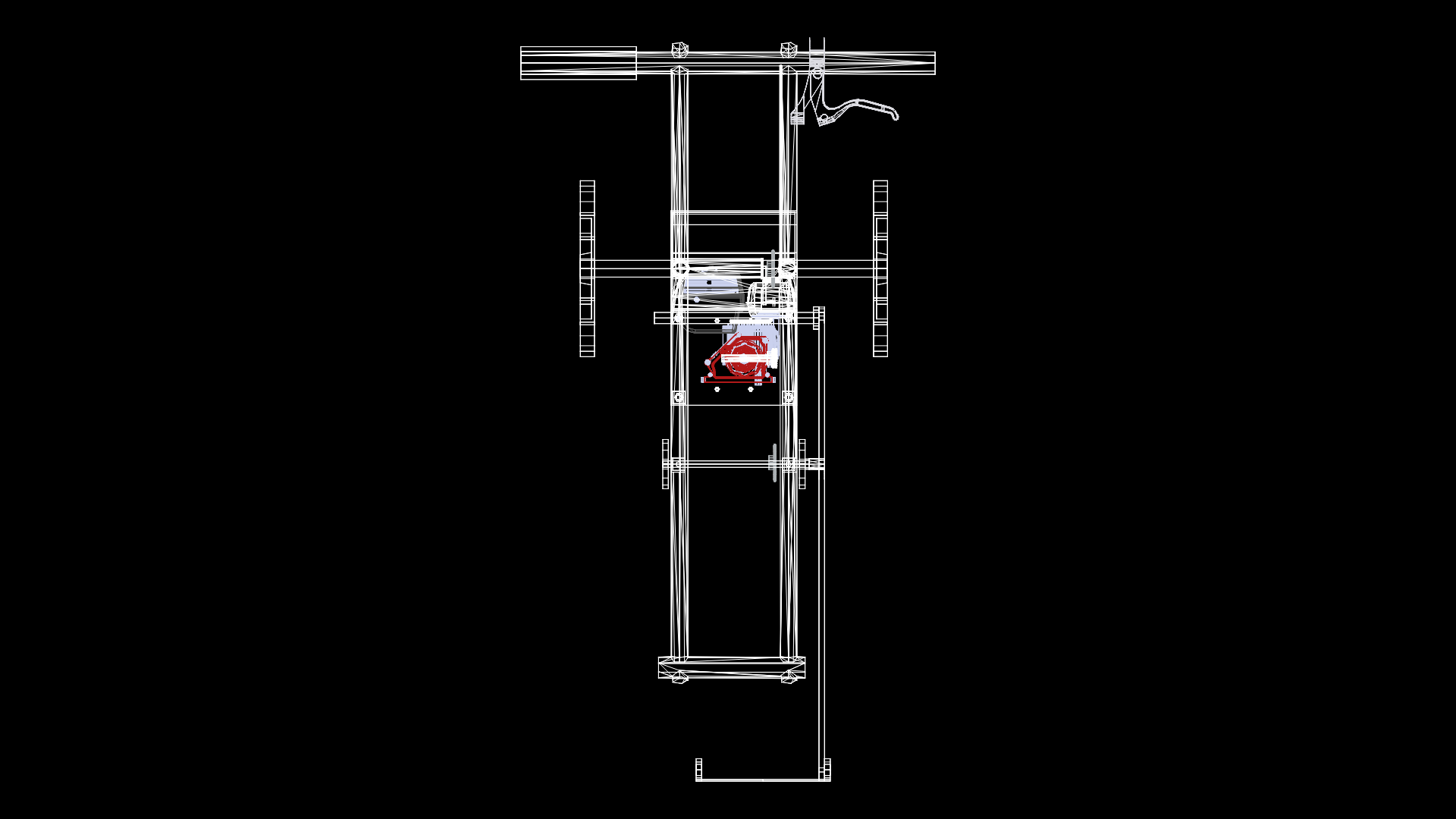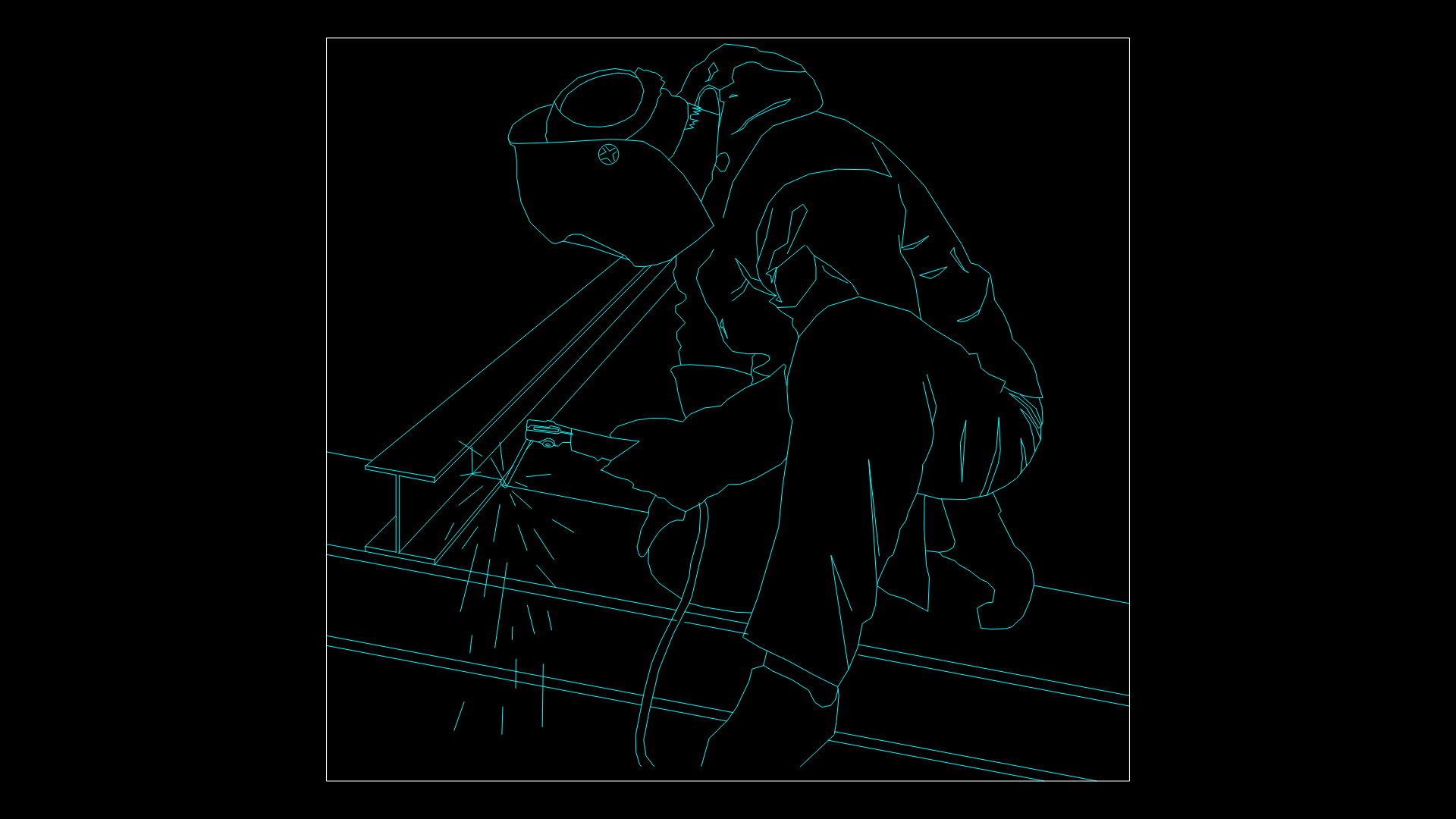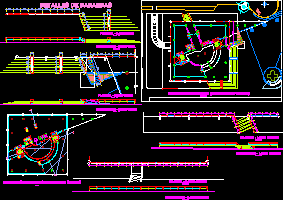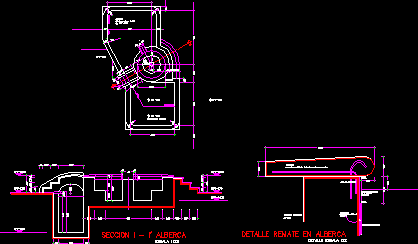Details Scaffolding Work DWG Detail for AutoCAD
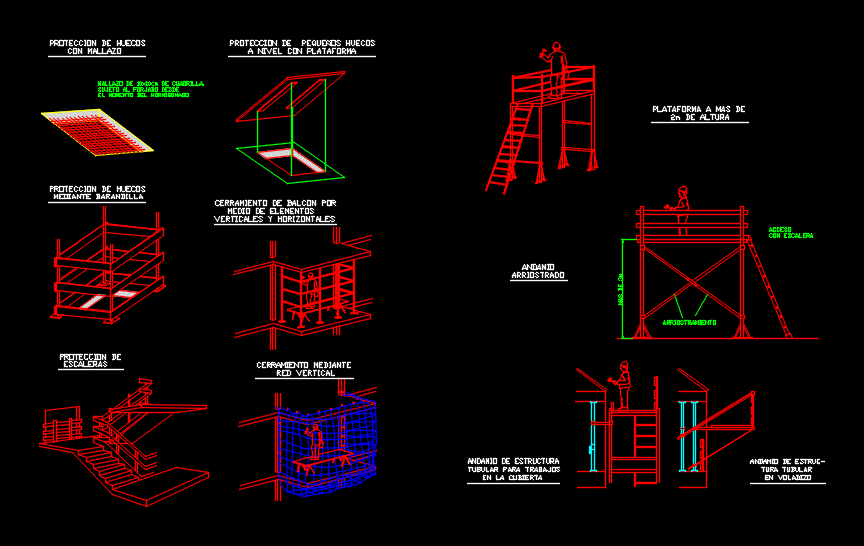
Construction details of assembling scaffolding work
Drawing labels, details, and other text information extracted from the CAD file (Translated from Spanish):
minimum, thickness, Stem length, Entry into the amount, The value of greater, Plate adjustable by spindle, Leveling through, Adjustable base, Position distance, Maximum of the frame respect, To face, Supports, Poor support, Wood sleeper, Moor the facade, railing, ribbon, intermediate, Skirting board, Access ladder, Guardrails, With mesh, Hollow protection, Level with platform, Protection of small holes, stairs, Protection of, Vertical grid, Enclosure by means of, more of, Bracing, access, With stairs, Tall, Platform more than, Braced, scaffold, On the deck, Tubular for work, Structure scaffold, Cantilevered, Tubular, Scaffolding, Mesh of, Subject to the forged from, The moment of concreting, By rail, Hollow protection, Horizontal verticals, Half of elements, Balcony enclosure, crossbar, Base of support, framework, railing, Handrail, platform, Skirting board, Mooring element, anchorage, Platform with trapdoor, stairs, Foot of railing, Elements of a tubular scaffold
Raw text data extracted from CAD file:
| Language | Spanish |
| Drawing Type | Detail |
| Category | Heavy Equipment & Construction Sites |
| Additional Screenshots |
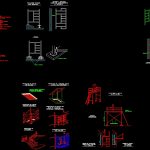 |
| File Type | dwg |
| Materials | Wood |
| Measurement Units | |
| Footprint Area | |
| Building Features | Deck / Patio |
| Tags | assembling, autocad, capacete, casque, cerca, construction, d'une clôture, DETAIL, details, DWG, extincteur, extintor de incêndio, fence, feuerlöscher, fire extinguisher, helm, helmet, scaffolding, work, zaun |

