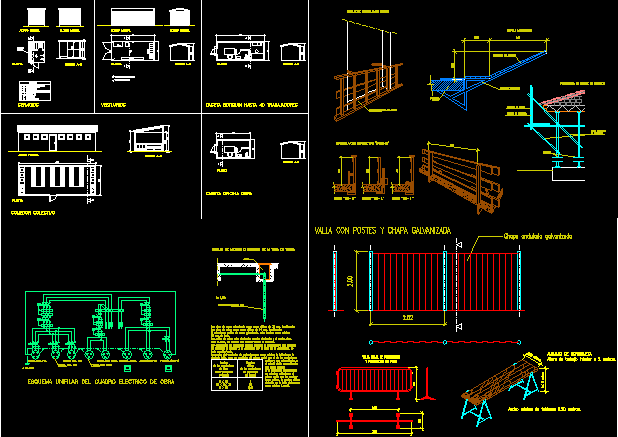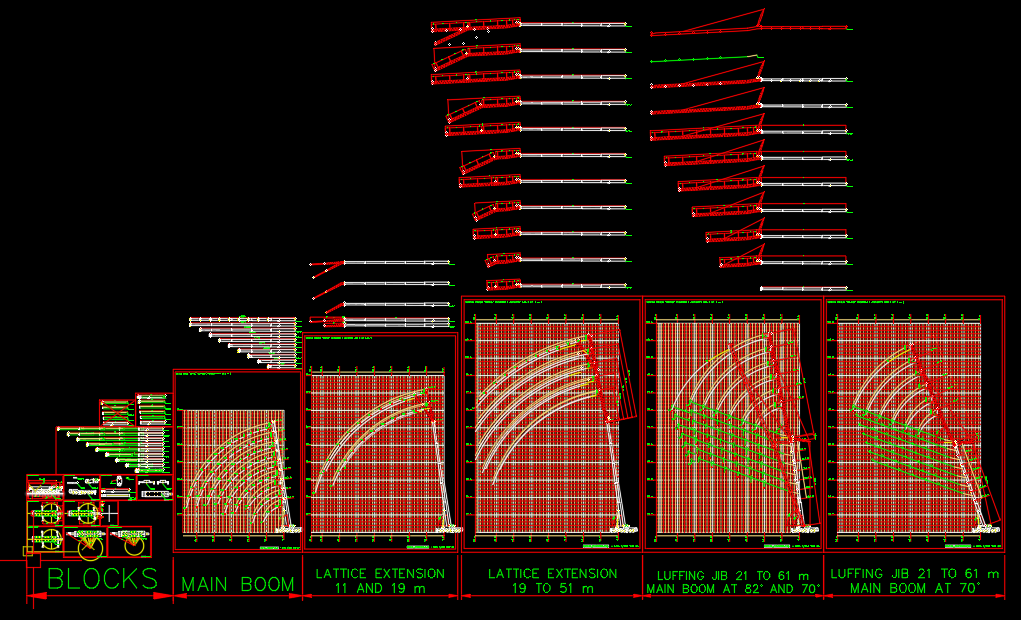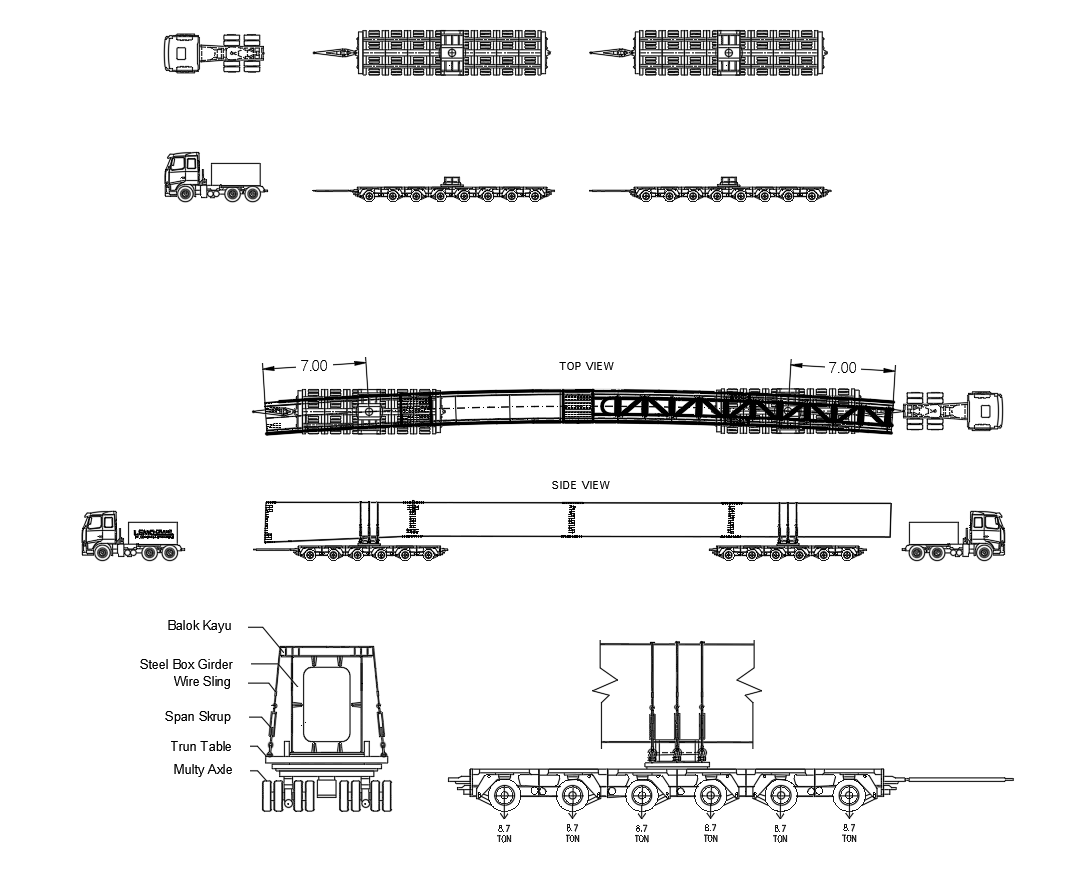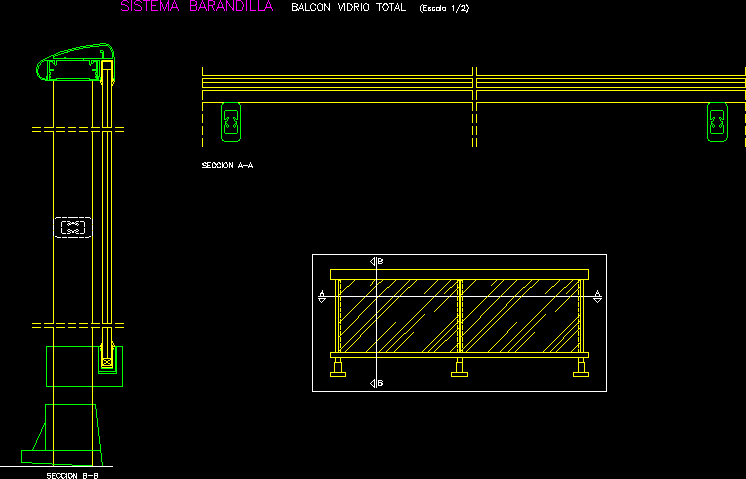Details Security DWG Detail for AutoCAD

Security details – Security cabins – Scaffolds installation – Isometries
Drawing labels, details, and other text information extracted from the CAD file (Translated from Spanish):
The copper spikes will be at least mm. diameter., Portable alumb., Single-line scheme of the electrical panel, Maq force Fixed, Ohms, Maq force mobile, Following for a conductor of the same metal as that of the conductors, The protective conductor section shall be at least that indicated in the, The machines protect will be distinguished by the color of its, The protective conductors will be included in the hose that feeds, Will not have a lower section, The junction cables between electrodes between electrodes the frame, If steel profiles are placed these will be at least, laptop, Fixed lighting, of protection, Of the installation, Of drivers, say, Phase, section, Mm. sideways., section, Minimum, Of drivers, plant, Collective dining room, Was not located in the, Obtained in the table should be, The minimum section, Same cable as the, As minimum, If the protective conductor, The same cable plumbing, Assets located in, That the latter., Front elevation, section, Office, plant, section, Minimum width of planks meters., Type support, Railing with support type, Safety scaffold, Struts, Prohibition of passage, Mobile fence of protection, Of subjection, special pieces, Lower working height meters., Ammonium borritelite, Meters, minimum, Side elevation, section, Log detail of earthing, The galvanized steel spikes will be at least mm. diameter., Copper galvanized iron pipe, Chest, plant, Electric heater, Automatic hydrometer, Cold water faucet, lightpoint, switch, Stopcock, socket, electricity, plumbing, Legends, services, Front elevation, rush, of water, Dressing rooms, Point of incandescent light, Unipolar switch, plant, Side elevation, Bank, table, Front elevation, box office, section, Booth, plant, section, Corrugated sheet galvanized, Deck on deck edge, Cm treadmill Tall, wrought, Detail of railing in hollows, wooden planks, metallic support, Marquee detail, Fence with galvanized sheet posts
Raw text data extracted from CAD file:
| Language | Spanish |
| Drawing Type | Detail |
| Category | Heavy Equipment & Construction Sites |
| Additional Screenshots |
 |
| File Type | dwg |
| Materials | Steel, Wood |
| Measurement Units | |
| Footprint Area | |
| Building Features | Deck / Patio |
| Tags | autocad, cabins, capacete, casque, cerca, d'une clôture, DETAIL, details, DWG, extincteur, extintor de incêndio, fence, feuerlöscher, fire extinguisher, helm, helmet, installation, isometries, scaffolds, security, zaun |







