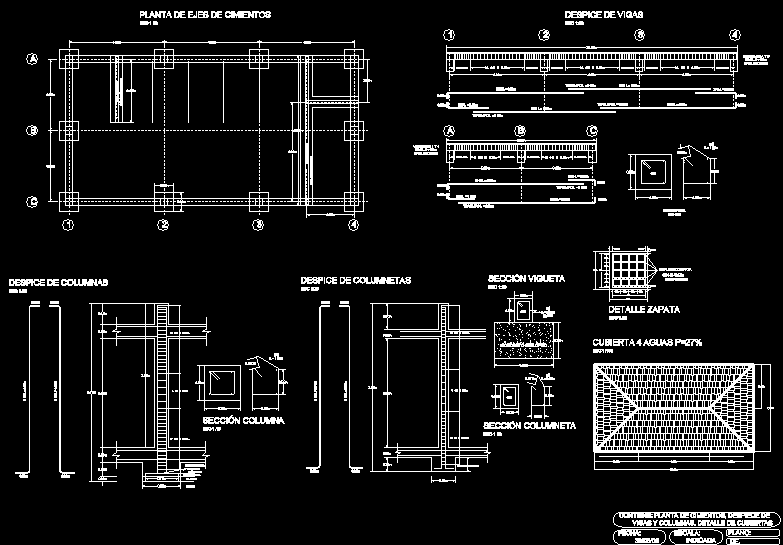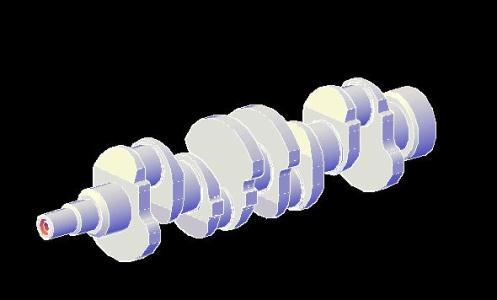Details Several DWG Detail for AutoCAD

Details Several – Stair – Ceiling – Foundation
Drawing labels, details, and other text information extracted from the CAD file (Translated from Spanish):
metal, commercial premises, cut scale, typology, duplex ground floor, high floor duplex, clear tempered glass, Reserve capacity:, cutting staircase esc, detail, references, thick exterior plaster, Ceramic tile top, ceramic brick, beam hº aº, armor of faith according to calculation, reinforced plaster imp., expanded polystyrene insulation, stuffed pend., impermeable waterproofing impermeab., seat mortar, ceramic vault with grout, galvanized sheet metal built-in, int floor ceramic esmalt., ceiling applied lime, vapor barrier sheet morplava, slab macisa hº aº cm, sheet metal sliding window, mortar ref, veneer sheet metal frame, transp glass mm esp., poor hº subfloor, sheet metal frame nº, wooden socle, ceramic brick, sandwich panel made of pre-painted sheet, sealant paste, aluminum counter frame, foundation beam, waterproofing fabric, ext. hº tile, polished steel spout, vertical vertical steel spout, Steel rod, pn abulonado, metal steps with relief, polystyrene exp. esp., welded metal plate esp., bulon
Raw text data extracted from CAD file:
| Language | Spanish |
| Drawing Type | Detail |
| Category | Construction Details & Systems |
| Additional Screenshots |
 |
| File Type | dwg |
| Materials | Aluminum, Glass, Steel, Wood |
| Measurement Units | |
| Footprint Area | |
| Building Features | |
| Tags | autocad, ceiling, construction details section, cut construction details, DETAIL, details, DWG, FOUNDATION, stair |








