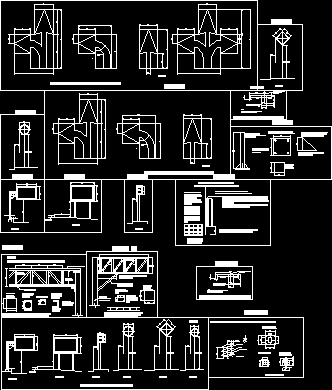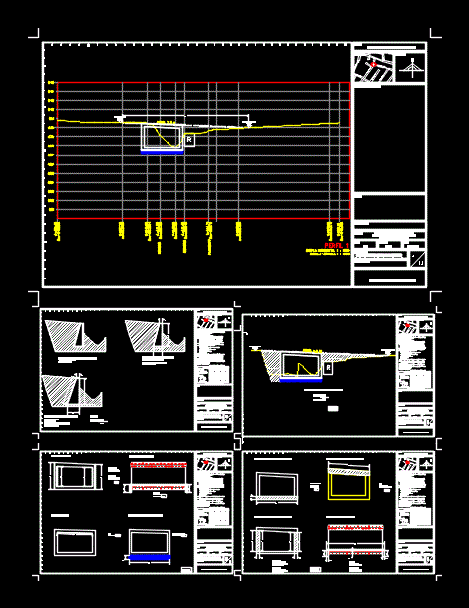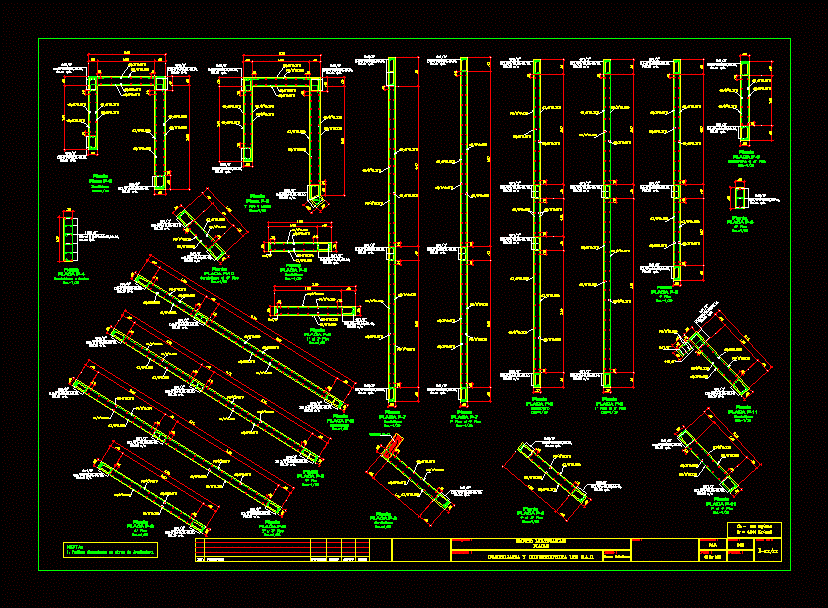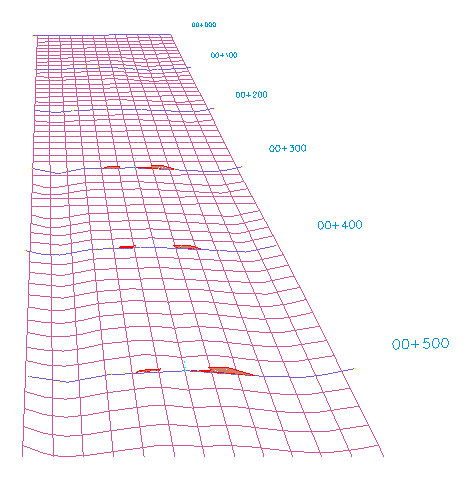Details Of Signals And Demarcation DWG Detail for AutoCAD

Vertical signal and marks on the pavement
Drawing labels, details, and other text information extracted from the CAD file (Translated from Spanish):
stop, sidewalk, cyclists, details of traffic signals, arrows for pavement markings, foundation for vertical sign, dimensions are for urban use, note, driveway, iron angle, vertical reinforcements must be run to cover and give security to the welding and so that it does not bend with the force of air., if the bases are built as indicated, so that the signal is not so high, the vertical reinforcements must be at least three., truss and poster construction, welded to the sheet at the moment, of its construction and with the screws, sheet, normally there are three, comes with the sheet fixed with the screws to, put strong fat to the screws and cover, be welded to the truss in the placement must, the number of plates depends on the length of the, the ties of the sheets should be vertical so that water and serene do not accumulate, the same as paper., for the oxide, place ion of the poster to the, placed with high resistance welding, variable according to the u, fixed in the u fixed in the column, fixed in the u, truss, elements of its construction and placement, fixed in the column and in the u, base and pedestal, foundation detail, base detail for informative signs on flags or porticos
Raw text data extracted from CAD file:
| Language | Spanish |
| Drawing Type | Detail |
| Category | Roads, Bridges and Dams |
| Additional Screenshots |
 |
| File Type | dwg |
| Materials | Other |
| Measurement Units | Metric |
| Footprint Area | |
| Building Features | |
| Tags | autocad, DETAIL, details, DWG, marks, pavement, schilder, Signage, signal, signals, SIGNS, sinalização, vertical |








