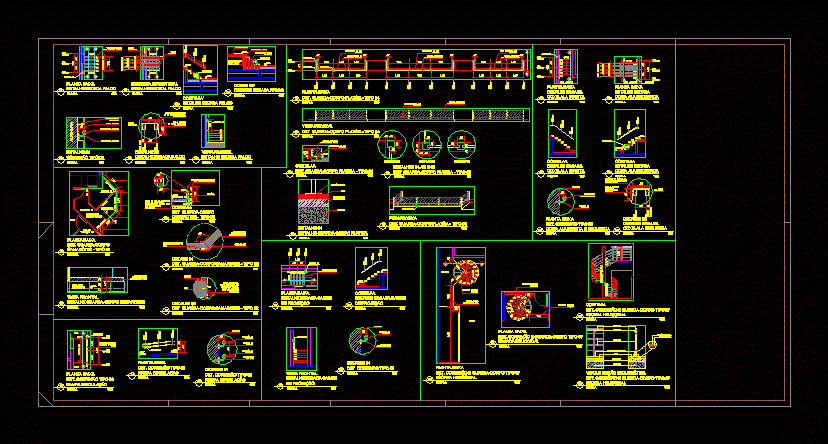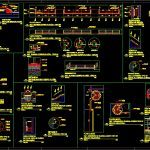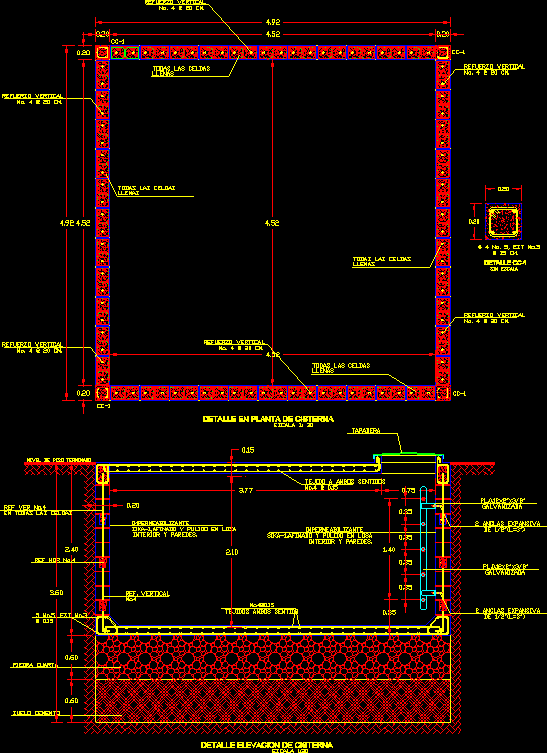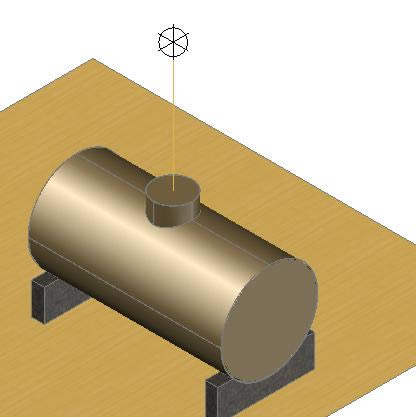Details Spiral Staircase DWG Detail for AutoCAD

Details – specification – sizing – Construction cuts
Drawing labels, details, and other text information extracted from the CAD file (Translated from Portuguese):
company:, scale:, date:, stage:, file:, leaf:, Owner:, work:, board:, technical manager:, Address: av. Republic of the rio de janeiro rj, owner, project, construction, Reviews, Rev, per, date, description, Bndes national bank for social economic development, Auditorium reform arino ramos ferreira, Ladder handrail.dwg, project:, Rises, Gypsum board, Rises, Descends, Handrail, Amount, Cross, Screw fixing, floor, mortar, concrete, Fixing to the floor, Rises, Floor mirror in corrugated sheet folded., Wood floor of laurel type, Tubes, masonry, detail, Support shaft, detail, scale, Floor detail staircase stage, scale, Cut aa ‘stage stair detail, scale, Front view detail stair stage, Support shaft, scale, Detail detail stair stage, Stainless steel handrail, Acoustic panel, scale, Detail handrail type, Stainless steel support, Support shaft, detail, stage, Tube bollards, scale, Cut bb ‘detail stair stage, Support shaft, Plate limit, Bar of, Welded tubes in flat bar, Neoprene, Ledge with led for steps, Rises, scale, Structural scheme detail stair stage, stage, detail, stage, Tubes, Support axles, led tape, Circ., Translation room, cabin, scale, Ground floor det. Cabins type, scale, Front view detail cabins, Proj. Floor cabin, In laminated glass, detail, Fixed bronze laminated glass with thickness, Transparent pvc bites, scale, Detahe det. Cabins type, Fixed bronze laminated glass with thickness, Modular partition, cabin, scale, Cut aa det. Cabins type, Modular partition, slab, scale, Det detail Cabins type, detail, scale, Ground floor det. Audience type, detail, scale, Detail, Fixing to the floor, floor, Mortar, concrete, scale, Cut aa det. Audience type, scale, Front view det. Audience type, detail, Beats steel wheels, In glass steel, Beats steel wheels, In glass steel, Beats steel wheels, In glass steel, scale, Perspective det. Audience type, scale, Details det. Audience type, detail, In glass steel, Beats steel wheels, scale, Floor plan detail stairs projection booth, detail, scale, Det detail Handrail type, masonry, Stainless steel handrail, Support in galvanized steel, Ledge with led for steps, Support shaft, Support shaft, scale, Cut aa detail ladder projection booth, detail, scale, Front view detail stair ladder booth, metallic, Metal handrail, scale, Ground floor det. Helical staircase handrail, stage, Landing, scale, View schematic section det. Helical staircase handrail, Descends, scale, Ground floor det. Helical staircase handrail, masonry, Galvanized steel handrail, Stainless steel support, scale, Ground floor detail staircase aisle right wing, detail, Support shaft, Rises, Hall access, Support shaft, scale, Ground floor det. Right side wing rails, detail, scale, Ground floor detail staircase aisle left wing, Hall access, Support shaft, scale, Cut aa detail staircase aisle left wing, Support shaft, Support shaft, scale, Cut aa detail stairway aisle right wing, In glass steel, Beats steel wheels, Support shaft, Support shaft, Metal handrail, detail, Rises, ramp, Support axles, Circ., Hall, Circ., Hall, scale, Ground floor det. Ramp type ramp, Stainless steel double handrail, Support axles, scale, Ground floor det. Ramp type ramp, Support shaft, detail, scale, Det detail Ramp type ramp, masonry, Stainless steel support, Stainless steel handrail, Stainless steel support, Stainless steel handrail, scale, Cut aa det. Helical staircase handrail, detail, Support axles, Floor mirror in folded sheet., Wood floor of laurel type, Tubes, scale, Detail detail staircase aisle left wing, Support shaft, Plate limit, Panel in mdf of the ambi brazil brand or equivalent fixed on the slab with vhb tape of the equivalent, Fixed bronze laminated glass with thickness, Panel in mdf of the ambi brazil brand or equivalent fixed on the slab with vhb tape of the equivalent, Metal handrail
Raw text data extracted from CAD file:
| Language | Portuguese |
| Drawing Type | Detail |
| Category | Stairways |
| Additional Screenshots |
 |
| File Type | dwg |
| Materials | Concrete, Glass, Masonry, Steel, Wood |
| Measurement Units | |
| Footprint Area | |
| Building Features | Car Parking Lot |
| Tags | autocad, construction, cuts, degrau, DETAIL, details, DWG, échelle, escada, escalier, étape, ladder, leiter, sizing, specification, spiral, stair details, staircase, staircase construction, stairway, step, stufen, treppe, treppen |








