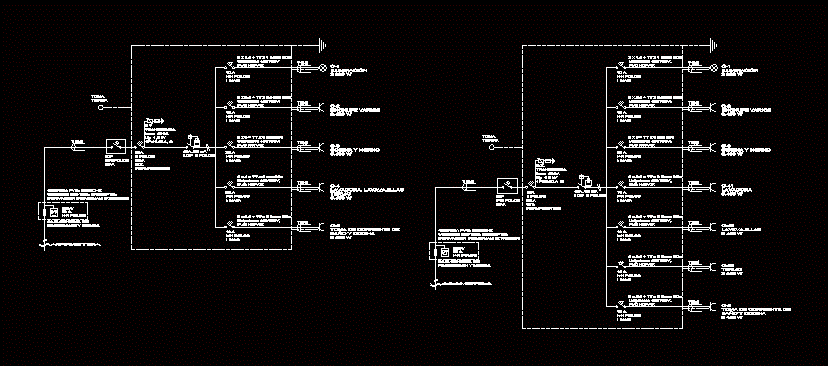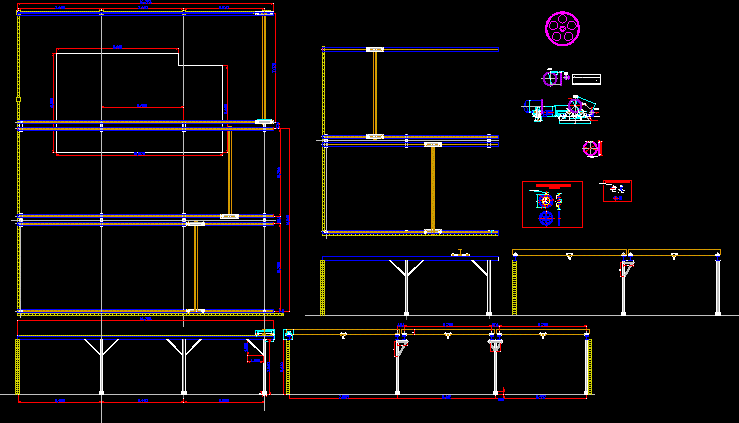Details Sports Complex Structures DWG Detail for AutoCAD

Details; foundation, skate park, ramps, stairs, fences
Drawing labels, details, and other text information extracted from the CAD file (Translated from Spanish):
sub base, base, concrete slab cm, floor of virgin rubber cm., detail of submerged sardinel, esc., see plant, cut, beam c., cut, beam c., foundation, cut, beam c., n.f., esc., typical lightened section, scale, finished floor level, temperature mesh, of construction, tip., tip., tip., tip., sub base, base, synthetic grass, fulbito structure, esc., should include material labor., note: the supplier of the synthetic grass should place the base sub base., sub base, base, rubber surface virgin rubber mm, structure of, esc., concrete slab mt., note: the supplier of virgin rubber for must include supply, placement., affirmed, asphalt seal, concrete, n.p.t., affirmed, harrow, affirmed, n.p.t., aluminum end cap, asphalt seal, see elevation, overcoming, n.p.t., line of, ramp, beam, beam, it varies, see detail sheet, floor, First, kind, axb, column table, spiral, kind, n.p.t., ramp, pool, entry, floor rubbing cement, fence type, detail, garden, section, detail, see elevation, esc., s.higienicos, administration, detail, see detail, detail, see elevation, entry, detail, pool, rto, varies from, license plate, rto, rto, n.p.t., garden, n.p.t., Exterior, esplanade, floor rubbing cement, n.p.t., inside, esplanade, floor rubbing cement, sardinel, volleyball court, section, Main income, plant, esc., license plate, uni type fence, meeting, level of the path, detail of meeting beam boards, min., esc., meeting, ramp, detail, affirmed, sidewalk, asphaltic, improved subgrade, See table, column table, fill line, esc., concrete data, sole, sole, dhor., dvert., artificial gum, dhor., dvert., dhor., dvert., dhor., dvert., dhor., dvert., dhor., dvert., artificial gum, dhor., dvert., dhor., dvert., dhor., dvert., dhor., dvert., fill line, n.p.t., synthetic grass floor, dhor., dvert., dhor., dvert., cutting line, dhor., cutting line, fill line, dhor., esc., dhor., dvert., mt., left, esc., gras natural n.p.t., esc., sole, dhor., dvert., dhor., dvert., dhor., dvert., dhor., dvert., left, esc., concrete data, sole, dhor., dvert., fill line, dhor., dvert., cutting line, dhor., dvert., dhor., dvert., dhor., dvert., dhor., dvert., fill line, cutting line, variable up to mt., reinforced cycling, cut, Wall, n.p.t. see plant, Wall, esc., n.p.t. see plant, variable mt., Wall, n.p.t. mt., brick k.k., esc., retaining wall, variable up to mt., reinforced cycling, n.p.t. see plant, n.p.t. see plant, Wall, reinforced cycling, esc., retaining wall, cycling foundation, cut, n.p.t. see plant, Wall, esc., n.p.t. see plant, mt., veranda ramp, compacted fill, cut, affirmed, esc., affirmed, sidewalk, ramp, mt., veranda ramp, compacted fill, cut, affirmed, esc., ramp, veranda ramp, compacted fill, cut, affirmed, esc., ramp, rails, sheet, n.p.t., beam, n.p.t., esc., variable mt., variable up to mt., variable, variable up to mt., structural details slab, volleyball court, floor of virgin rubber of mm., white borders of, n.p.t., metallic fence, sardinel of, volleyball court, esc., white borders of, linear demarcation of volleyball court, volleyball court, n.p.t., n.p.t., variable view plant, cut, rubber flooring, n.p.t., ground natur
Raw text data extracted from CAD file:
| Language | Spanish |
| Drawing Type | Detail |
| Category | Construction Details & Systems |
| Additional Screenshots |
 |
| File Type | dwg |
| Materials | Aluminum, Concrete, Plastic |
| Measurement Units | |
| Footprint Area | |
| Building Features | Pool, Garden / Park |
| Tags | autocad, base, complex, DETAIL, details, DWG, fences, FOUNDATION, foundations, fundament, park, ramps, skate, sports, stairs, structures |








