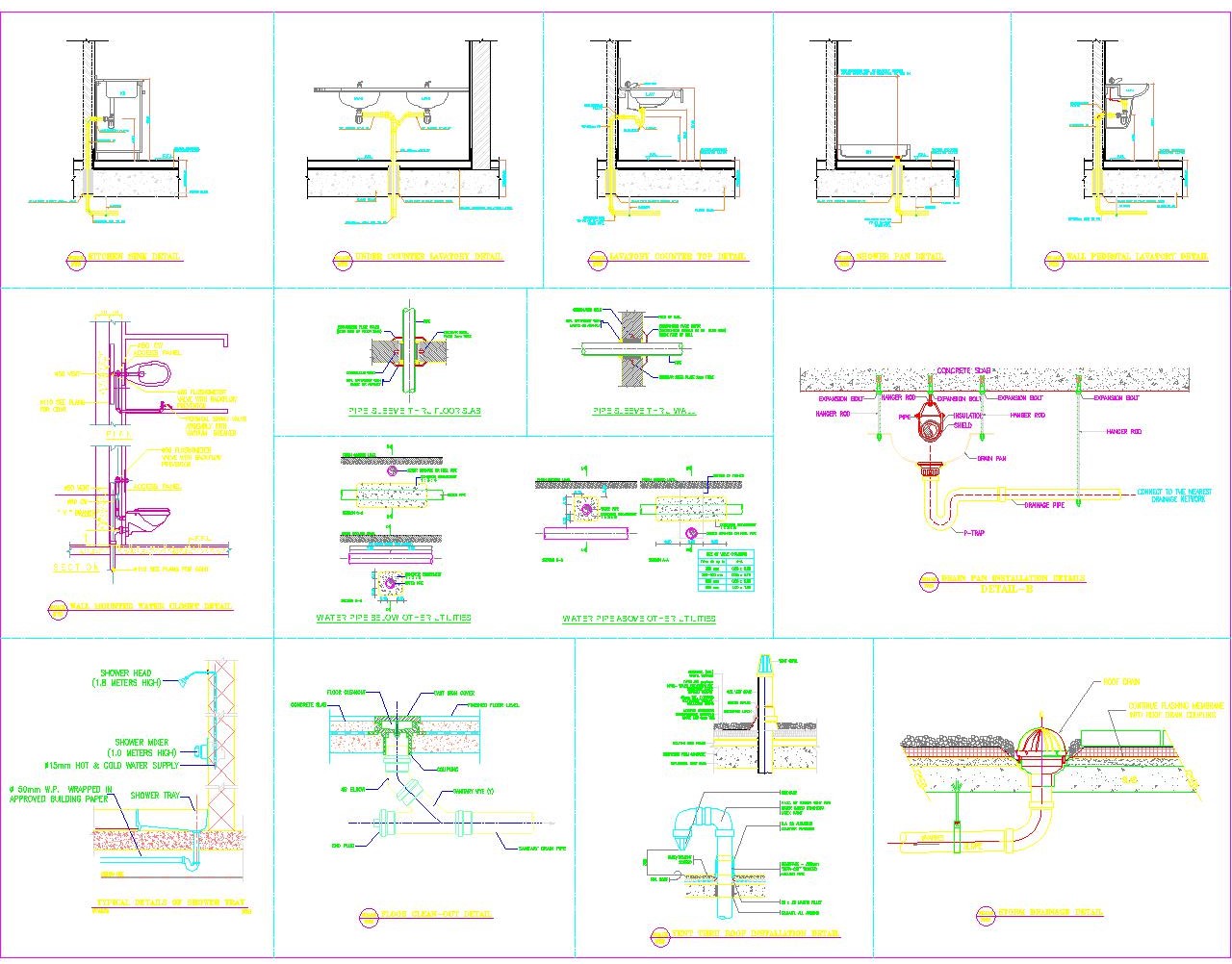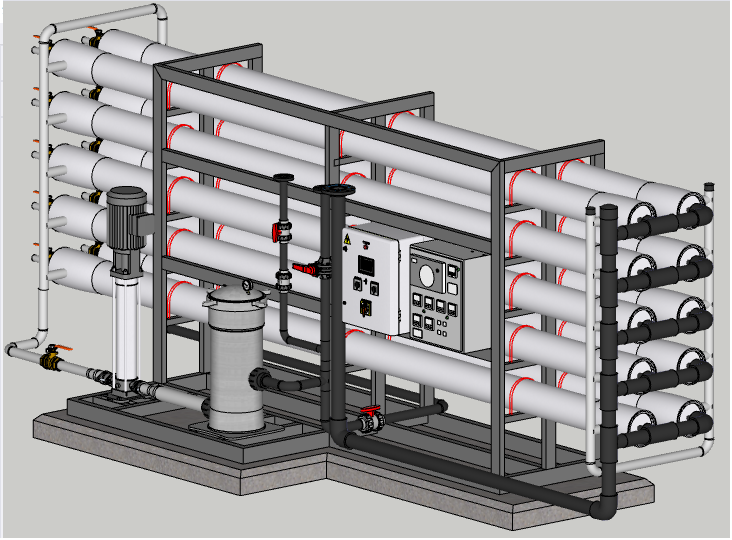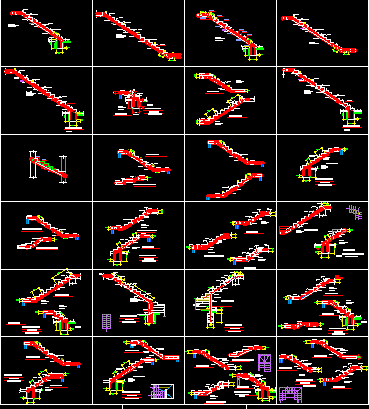Details Sshh DWG Detail for AutoCAD
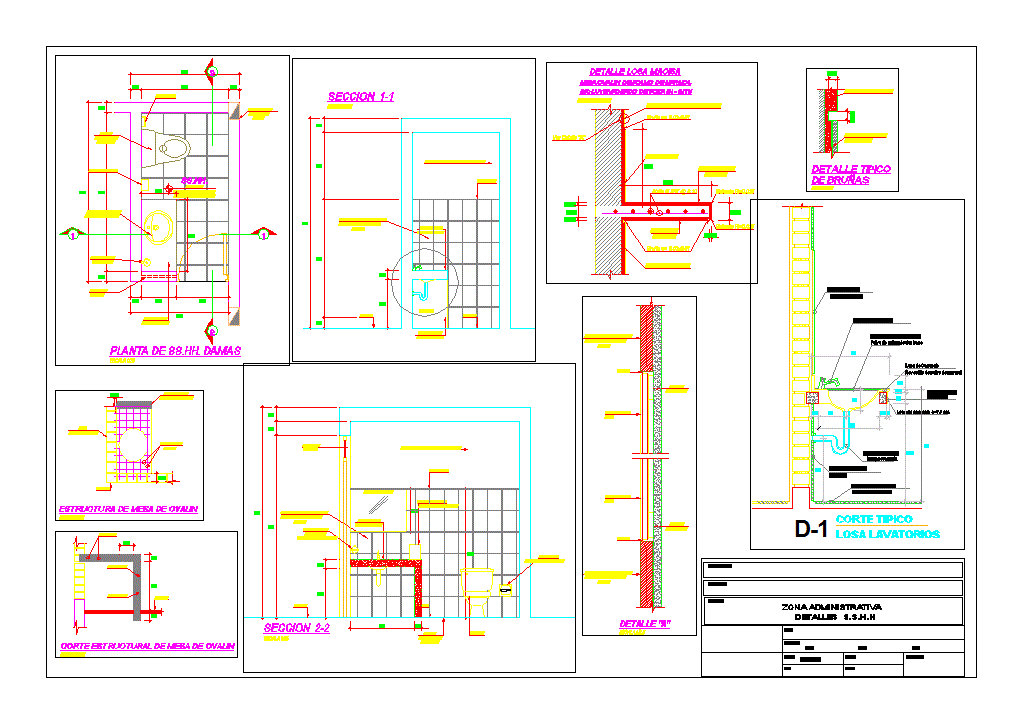
Details SS.HH SS.HH; providing technical specification for the construction .
Drawing labels, details, and other text information extracted from the CAD file (Translated from Spanish):
Cm., Npt, Painted wall with latex, Bruna, scale, section, Dune premium series, Ceramics, Npt, Marble dust, Ovalin table of, Support plate, Marble dust, Ovalin table of, Marble dust, Bruna, Painted wall with latex, Npt, Mm., Colorless glass, scale, section, Dispenser, liquid soap, hand dryer, Mirror of, toilet, Celima top piece, Color bone, paper bin, wood, frame, Bevelled mirror, silicone, Support plate, Reinforced concrete, Mesh, Ovalin table structure, scale, Wall, Brick facing, column, Npt, scale, Ovalin table structural cut, Of witches, Typical detail, scale, Rubbing, Cm., Duna m., Colored ceramic, Dune premium series, Ceramics, scale, detail, Ceramics, Dune premium series, silicone, Bevelled mirror, frame, wood, scale, Marble powder ovalin table, Tarragon with, Primer, Bruna, ceramics, Rounded off, mesh, Powder board, Of marble, Bruna, Joint mm., Recessed bevelled corner mirror, see detail, Detail, Dune premium series, Ceramics, Ss.hh., Npt, Ceramic floor, Premium mercury, paper holder, graffiti, Tarred, column, Color bone, Celima top piece, toilet, hand dryer, Colorless glass, Mm., liquid soap, Dispenser, Marble dust, Ovalin table of, Plant of ss.hh. ladies, scale, Npt, paper holder, Dustpan, ceramic floor, Mercury model, Of marble, Terraced house, Semidouble mirror, Marble colored powder, Ovalin integrated in board, Concrete slab cm., Concrete slab, Timed faucet, Mm., Black forge, Drain off, Chrome trap, Washbasin, Typical court, detail, Includes in-situ pond clearing, Implemented by senati, Coated with marble powder, Marble colored powder, Ovalin integrated in board, Indicated, Cad, scale, Location, Apartment, date, archive, Prov .:, Sheet number, Dist, draft, owner, Location, flat, Details s.s.h.h, Administrative area
Raw text data extracted from CAD file:
| Language | Spanish |
| Drawing Type | Detail |
| Category | Bathroom, Plumbing & Pipe Fittings |
| Additional Screenshots |
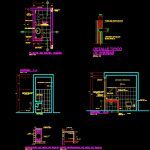 |
| File Type | dwg |
| Materials | Concrete, Glass, Wood |
| Measurement Units | |
| Footprint Area | |
| Building Features | Car Parking Lot |
| Tags | autocad, bathrooms, construction, DETAIL, details, DWG, instalação sanitária, installation sanitaire, providing, sanitärinstallation, sanitary installation, specification, sshh, technical, toilets |
