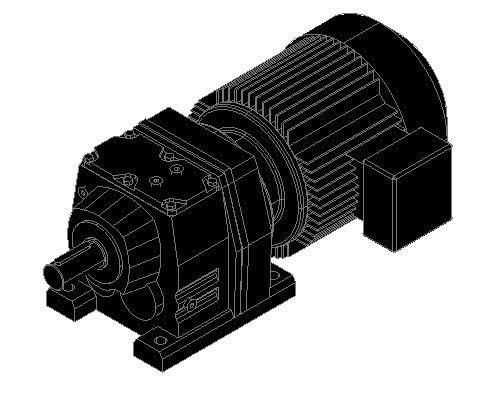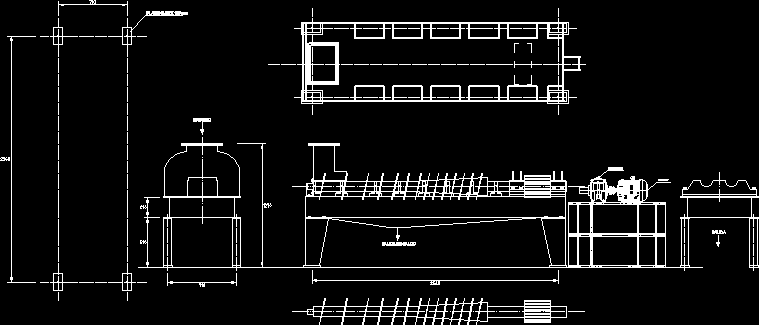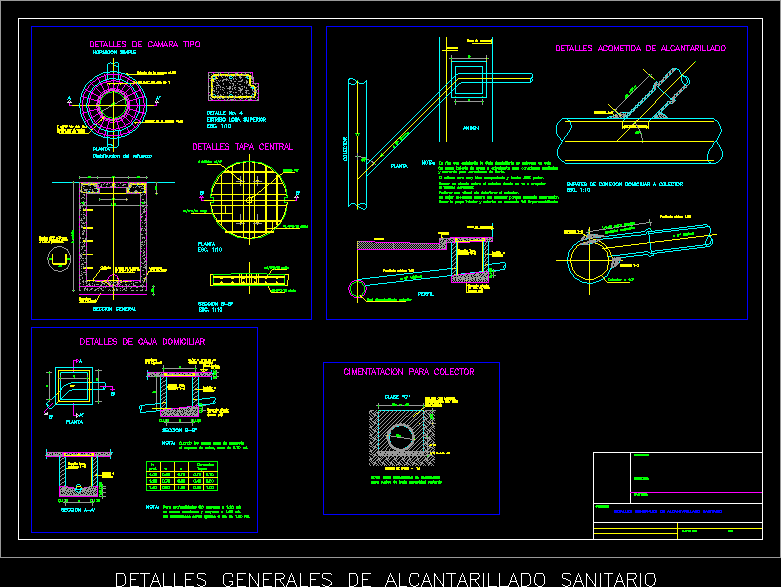Details – Stair – Bean 3D DWG Detail for AutoCAD
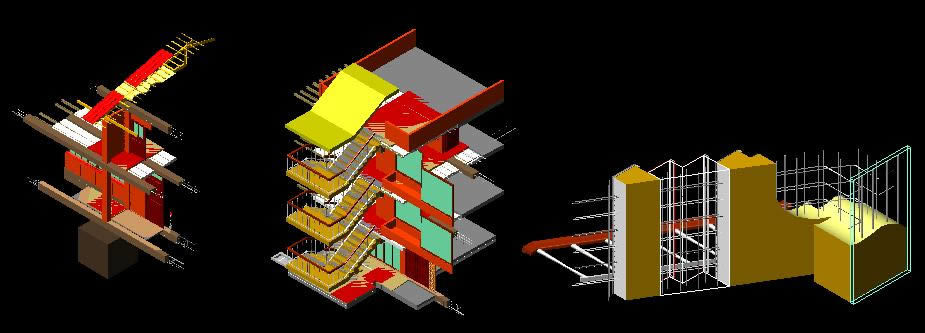
3d Details – Stair – Continuous Bean
Drawing labels, details, and other text information extracted from the CAD file (Translated from Spanish):
February, multidisciplinary advice center, arq limber g. cuaquira l., scale, graficacion: ariel herrera salazar, date:, sheet, design:, draft:, landcom, bolivia, landcom, bolivia, vicente cañas, foundation, foundation beam of hºcº cm., emptying hºcº of, leveling layer, ceramic floor cm., ceramic baseboard, tail union mix, mortar, brick wall seen gambote, cut, Asphalt waterproofing layer, on foundation, compaction layer, armor of faith, lower grill calculated faith, iron, foundation, poor concrete, esc, against concrete floor, ceramic floor, griddle, faith support, ceramic floor, cement glue mix, hº mortar, esc, galvanized pipe, railing, platinum, varanda stands, February, multidisciplinary advice center, arq limber g. cuaquira l., scale, graficacion: ariel herrera salazar, date:, sheet, design:, draft:, landcom, bolivia, landcom, bolivia, vicente cañas, junction grada railing, perspective, cut, trace of, against footprint, February, multidisciplinary advice center, arq limber g. cuaquira l., scale, graficacion: ariel herrera salazar, date:, sheet, design:, draft:, landcom, bolivia, landcom, bolivia, vicente cañas, foundation beam, foundation beam of hºaº cm., stone granular filling, stirrups of each cm., armor of faith according to calculation, compacted floor, emptying hºcº of, leveling layer, ceramic floor cm., ceramic floor, brick wall seen, insulating layer, framework of faith, ceramic baseboard, tail union mix, mortar, brick wall seen gambote, subfloor of hº, cut, perspective, esc, against concrete floor, ceramic floor, beam of cm., iron, iron armor, stirrups, prestressed joist, polyethylene complement, February, multidisciplinary advice center, arq limber g. cuaquira l., scale, graficacion: ariel herrera salazar, date:, sheet, design:, draft:, landcom, bolivia, landcom, bolivia, vicente cañas, grada relieved tile, grill of faith, concrete flat beam, esc, cut, perspective, beloved of ladder faith, kitchen drawer, kitchen drawer, February, multidisciplinary advice center, arq limber g. cuaquira l., scale, graficacion: ariel herrera salazar, date:, sheet, design:, draft:, landcom, bolivia, landcom, bolivia, vicente cañas, plant of the month, front drawer, esc, cut, February, multidisciplinary advice center, arq limber g. cuaquira l., scale, graficacion: ariel herrera salazar, date:, sheet, design:, draft:, landcom, bolivia, landcom, bolivia, vicente cañas, cover, cut, perspective, beam view, esc, ridge, colonial tile, of overlap, ribbon, metal plate, beam, brick wall, February, multidisciplinary advice center, arq limber g. cuaquira l., scale, graficacion: ariel herrera salazar, date:, sheet, design:, draft:, landcom, bolivia, landcom, bolivia, vicente cañas, slab relieved, cut, perspective, bylayer, global, against concrete floor
Raw text data extracted from CAD file:
| Language | Spanish |
| Drawing Type | Detail |
| Category | Construction Details & Systems |
| Additional Screenshots |
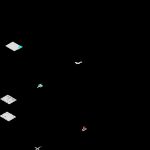 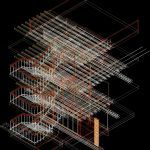 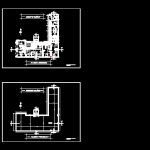  |
| File Type | dwg |
| Materials | Concrete, Glass, Wood |
| Measurement Units | |
| Footprint Area | |
| Building Features | |
| Tags | autocad, construction details section, continuous, cut construction details, DETAIL, details, DWG, stair |



