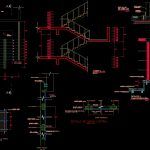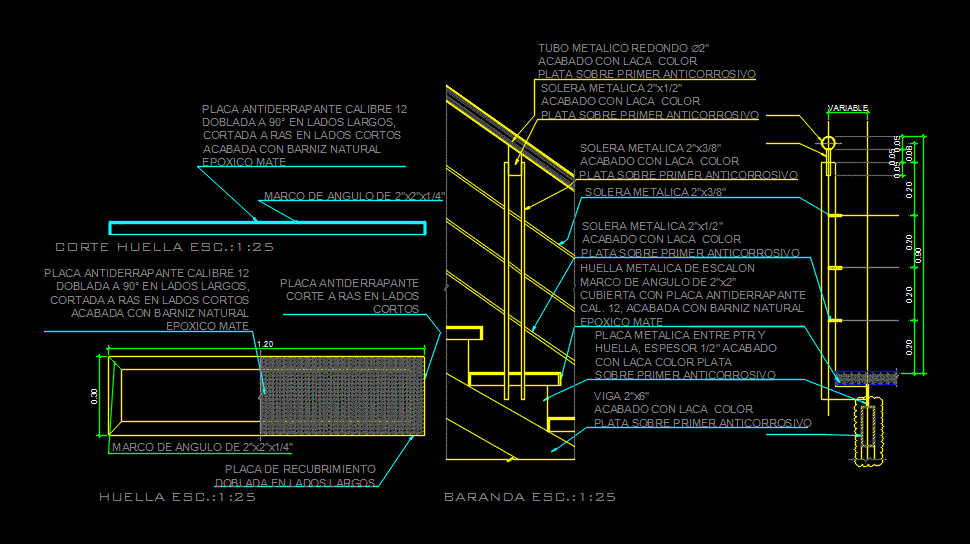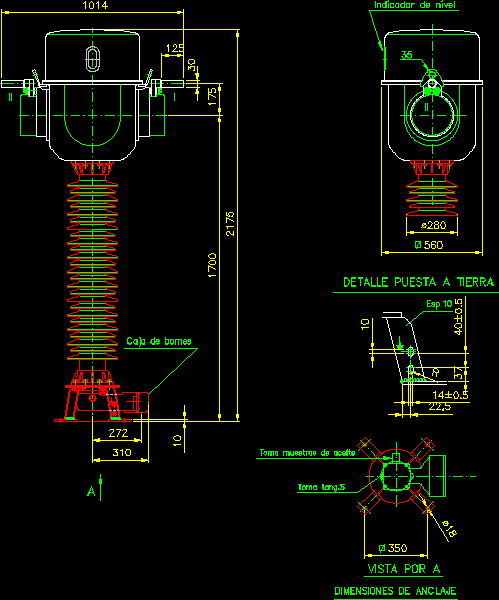Details Stair Case DWG Detail for AutoCAD

STAIR WITH DETAILS
Drawing labels, details, and other text information extracted from the CAD file (Translated from Spanish):
oak wood, floor of, c.p. cm., step cm., empty, Esc:, plant, cut, Esc:, round of, bolt of, of aluminum, cover, detail, Esc, anchorage, aluminum profile, non-slip material, wood oak, tapping screw, detail, stair step, Oak wood, Oak wood, Esc, Tubes of, structural silicone, reflecting glass ctx antelio argent mm., in modules of, horizontal crossbar, Esc, modulation axis, profile, vertical cut, concrete beam, fixing bolt, modulation axis, vertical amount, higher, fixation, Tubes of, vertical amount, horizontal crossbar, in modules of, reflecting glass ctx antelio argent mm., modulation axis, inside, structural silicone, profile, Exterior, structural silicone, modulation axis, horizontal crossbar, Tubes of, vertical amount, Tubes of, vertical amount, Esc, modulation of glasses, detail of curtain wall, scale, horizontal cut, Aluminium tube, aluminum tube mm., with pop rivets
Raw text data extracted from CAD file:
| Language | Spanish |
| Drawing Type | Detail |
| Category | Stairways |
| Additional Screenshots |
 |
| File Type | dwg |
| Materials | Aluminum, Concrete, Glass, Wood |
| Measurement Units | |
| Footprint Area | |
| Building Features | |
| Tags | autocad, case, degrau, DETAIL, details, DWG, échelle, escada, escalier, étape, ladder, leiter, stair, staircase, stairway, step, stufen, treppe, treppen |








