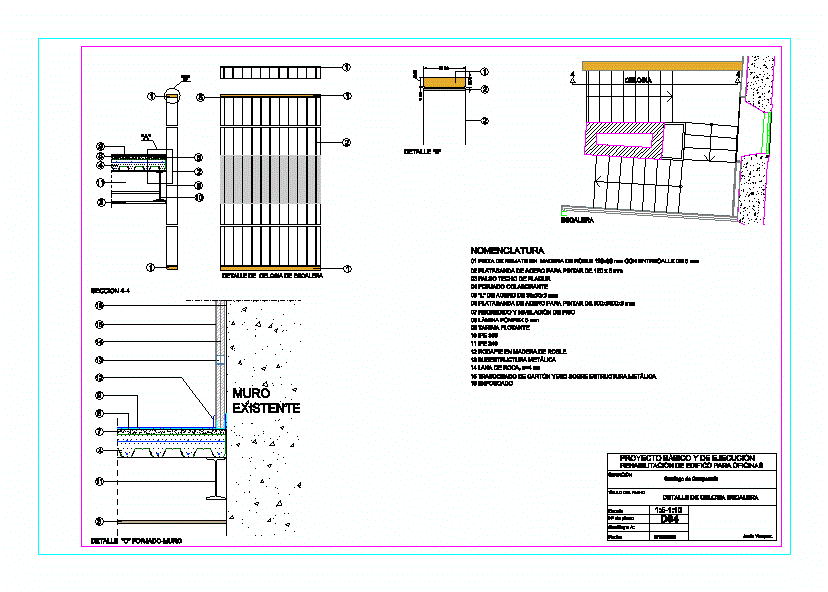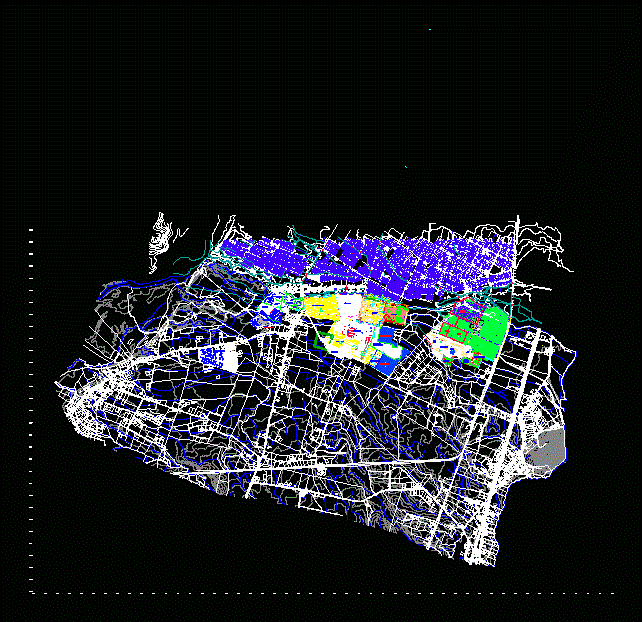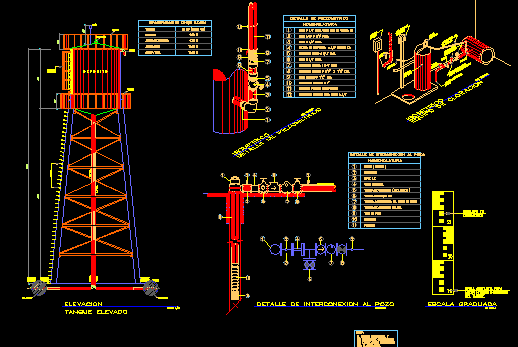Details Staircase And Glass Balustrade Staircase DWG Detail for AutoCAD

Detalle and trace metal profiles – wooden riser;metallic glass balustrade
Drawing labels, details, and other text information extracted from the CAD file (Translated from Spanish):
section, detail, detail, Details staircase, date, Title of the plane, Replaces:, situation, Plan number, scale, Of compostela, Office building rehabilitation, detail, cut, section, detail, stairs, section, Basic execution project, Jesus vazquez, Plan no, scale, date, plane of:, Fdo .: jose luis pereiro alonso, draft:, property:, situation:, Real estate santiago de compostela, August, The architect, Fdo .: jose luis pereiro alonso, Building rehabilitation execution for three star hotel, Jesus king iglesias carmen cabanas gomez, section, Steel support plate of mm wood, Oak wood flooring, Mm steel platen, Oak wood footprint cm, Zanquin of support platabanda in steel of mm e., Laminated glass stadip mm, Mm matt stainless steel plate, Mm square stainless steel square tube, Of oxidizable matt steel mm mm mm mixed slab, Stairway detail, Forged collaborator, False ceiling of plasterboard, Top piece in mm oak with interlocking of mm, Steel platter for painting of mm, nomenclature, Mm steel, plant, elevator, Staircase, Section cc, section, section, Existing wall, Ipe, False ceiling of plasterboard on metal structure, Steel platter for painting of mm, Ipe, Floor leveling, Fompex mm foil, floating floors, Oak wood skirting, Metal substructure, Cm wool, Plaster board extrusion on metal structure, Stuck up, Detail of staircase lattice, P. basement, P. low, Detail of lattice staircase, detail, stairs, section, detail, Lattice, date, Title of the plane, Replaces:, situation, Plan number, scale, Of compostela, Office building rehabilitation, Basic execution project, Jesus vazquez
Raw text data extracted from CAD file:
| Language | Spanish |
| Drawing Type | Detail |
| Category | Stairways |
| Additional Screenshots |
 |
| File Type | dwg |
| Materials | Glass, Steel, Wood |
| Measurement Units | |
| Footprint Area | |
| Building Features | Elevator, Car Parking Lot |
| Tags | autocad, balustrade, degrau, DETAIL, details, detalle, DWG, échelle, escada, escalier, étape, glass, ladder, leiter, metal, profiles, staircase, stairway, step, stufen, trace, treppe, treppen, wooden |








