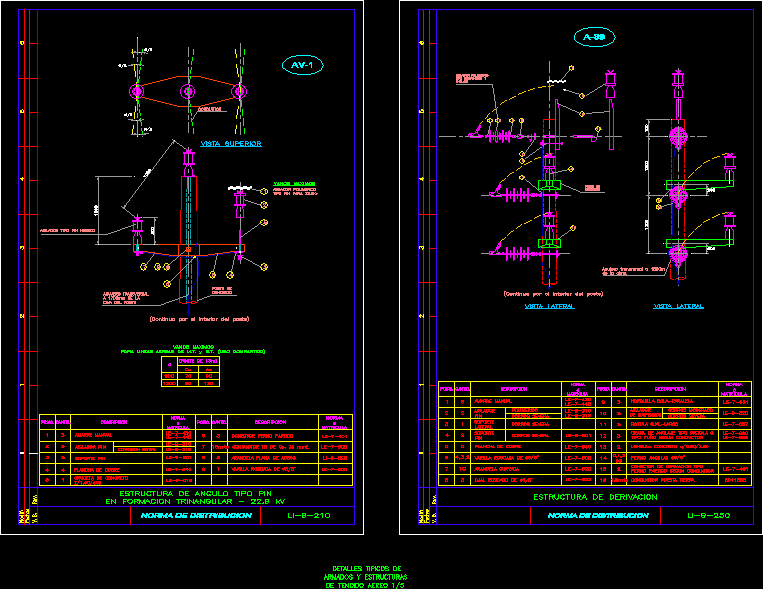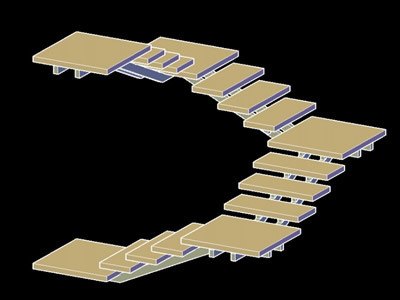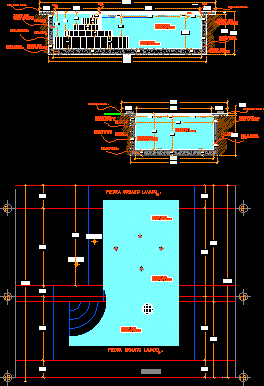Details Staircase DWG Detail for AutoCAD

Details – specification – sizing – Construction cuts
Drawing labels, details, and other text information extracted from the CAD file (Translated from Spanish):
Stairs details, Ipn, Ipn, Stairs details, Stairs details, Stairs details, Stairs details, Stairs details, Stairs details, Stairs details, nib, nib, Stairs details, Stairs details, Stairs details, Stairs details, nib, nib, nib, nib, nib, nib, nib, nib, Stairs details, Stairs detail, Stairs details, Ipb, Ipb, Stairs details, Arkicad, nib, nib, Ipb, Ipb, Ipb, Stairs details, Stairs details, panel, jonquil, pilaster, railing, Dimensions in mm, raised, anchorage, raised, number of units, Microns., With anodized, Extruded alloy, Profile rail handles, Interpanel tab of, Mm carbonate, Received through, Aluminum bead., With anodized microns., Aluminium alloy, Mm hole, Profile frame tab, settings, Type: insulated board, Simple specifications, anchorage, railing, specification, designation, section, Dimensions in mm, example, raised, section, guide, material. finish, Peldano in block of stone, Dimensions in mm, section, Finished skirt, Dimensions in mm, The peldano represented does not presuppose type, section, Slab supports without horizontal extension, Dimensions in cm., Bent anchorage of the reinforcement, In the upper support, Dimensions in cm., Floor of the lower layer of armor, section, Plant of the upper layer of armor, In the upper support, Stride of a stretch, Bent anchorage of the reinforcement, Plant of the upper layer of armor, section, section, Two-legged strand, Floor of the lower layer of armor, Folded anchorage of the reinforcement in the upper support, Folded anchorage of the armatures in the lower support, Support of slab with horizontal extension, Dimensions in cm., Two-lane strand with intermediate plateau, Two-line stringer without intermediate plateau, Nor floor, Single strand strand without intermediate plate, Nor floor
Raw text data extracted from CAD file:
| Language | Spanish |
| Drawing Type | Detail |
| Category | Stairways |
| Additional Screenshots |
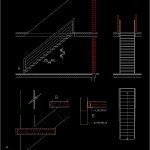 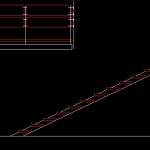  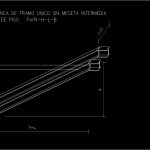  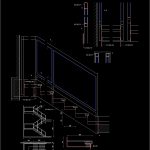  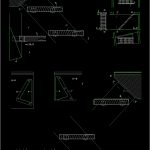 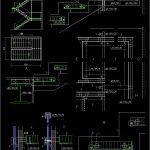  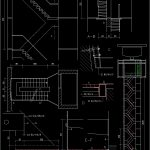 |
| File Type | dwg |
| Materials | Aluminum |
| Measurement Units | |
| Footprint Area | |
| Building Features | Car Parking Lot |
| Tags | autocad, construction, cuts, degrau, DETAIL, details, DWG, échelle, escada, escalier, étape, ladder, leiter, sizing, specification, staircase, staircase detail staircase construction, stairway, step, stufen, treppe, treppen |



