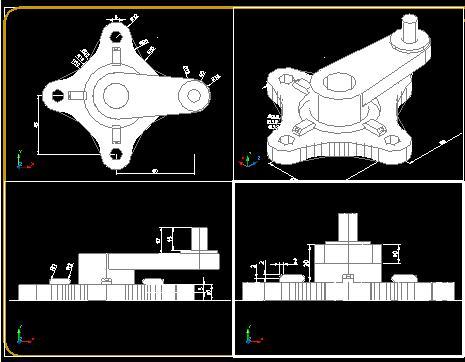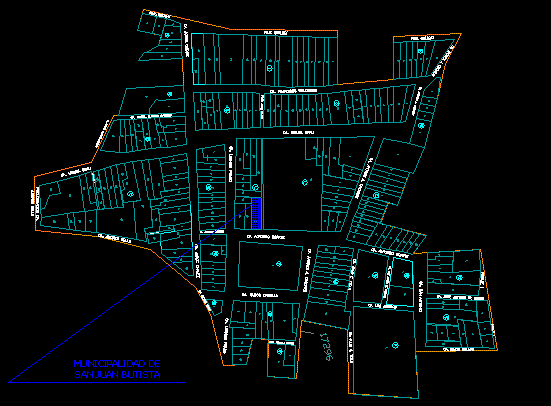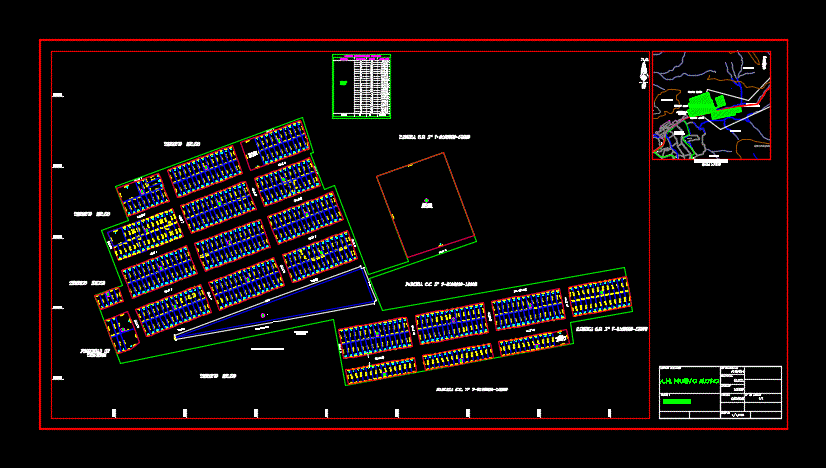Details Stairways DWG Detail for AutoCAD
ADVERTISEMENT
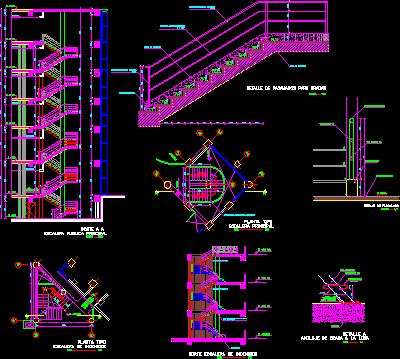
ADVERTISEMENT
Details emergency stairways and common
Drawing labels, details, and other text information extracted from the CAD file (Translated from Spanish):
round metal railing, round tube, scale, round tube, From tol, soldering point, profile, metal steps, ha., weld, platinum, iron whip, screwed up, handrail detail, scale, finished floor level, Esc., detail, slab anchor, concrete wall, round metallic, garden, of concrete, of subjection, round metallic, round metallic, satin, satin, satin, satin, Esc., anchor bolt, low scaling, climbs scaling., with square tube leg of, main public stairway, scale, cut, climbs scaling., fires, Staircase, Esc., see detail, cut fire escape, Esc., fire escape, type plant, d ‘, satin, detail of handrails for stands, type plant, Main staircase, of subjection
Raw text data extracted from CAD file:
| Language | Spanish |
| Drawing Type | Detail |
| Category | Stairways |
| Additional Screenshots |
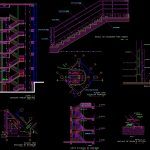 |
| File Type | dwg |
| Materials | Concrete |
| Measurement Units | |
| Footprint Area | |
| Building Features | Garden / Park |
| Tags | autocad, common, degrau, DETAIL, details, DWG, échelle, emergency, escada, escalier, étape, ladder, leiter, staircase, stairway, stairways, step, stufen, treppe, treppen |



