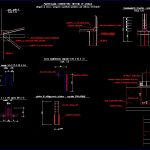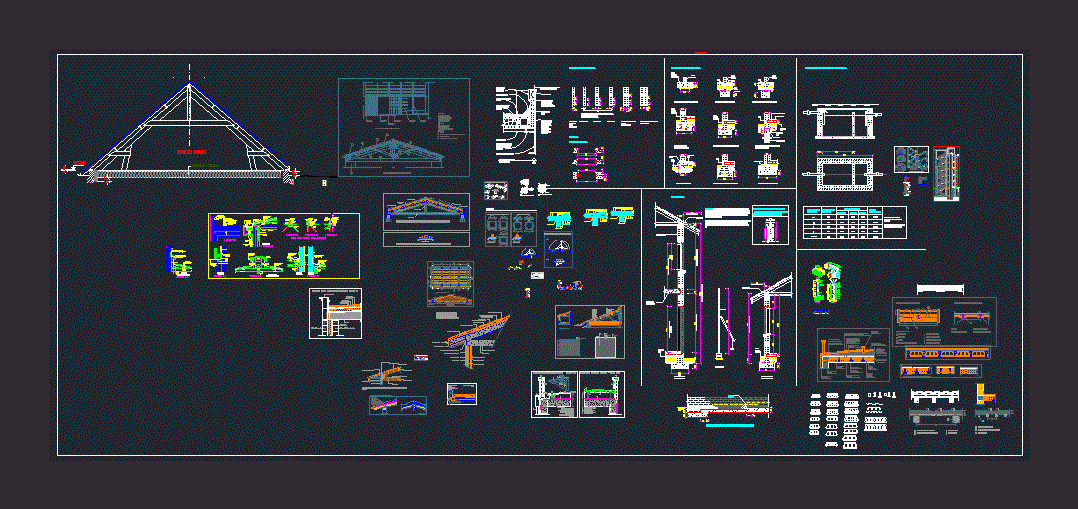Details Steel Construction DWG Detail for AutoCAD

Details steel construction rail office – Steel columns anchorage – Several connections
Drawing labels, details, and other text information extracted from the CAD file (Translated from Italian):
ladder, Pillar connection, Profiled sides are the same, part. node, Handkerchief mm, Omega profiles, Omega profiles, corrugated sheet, Handkerchief mm, handkerchief, part. node, Foundation plate mm, Ribs rib foundation mm, He type steel, Replastic mortar layer mm, Angular longitudinal bar, Welding to the pillar, Angular longitudinal bar, hole, Welding to the pillar, Nut hole, hole, handkerchief, Welding to the pillar, Trussed pier connection plate, Foundation beam, lean concrete, ground anchor, Brackets cm, Pillar foundation connection, ladder, part. node, sect., Profiled sides are the same, Circular handkerchief cm cm, welding, Profiled sides joined together, handkerchief, Profiled sides are the same, Trussed profiled sides are the same, handkerchief, Angular longitudinal bar, part. node, ladder, Corner cord, Landing, hole, Welding to the pillar, Welding to the pillar, hole, He type steel, Replastic mortar layer mm, Ribs rib foundation mm, Foundation plate mm, ground anchor, Foundation beam, lean concrete, Constructive structural steel roofs, Attached to the workshop cover metal block
Raw text data extracted from CAD file:
| Language | N/A |
| Drawing Type | Detail |
| Category | Construction Details & Systems |
| Additional Screenshots |
 |
| File Type | dwg |
| Materials | Concrete, Plastic, Steel |
| Measurement Units | |
| Footprint Area | |
| Building Features | |
| Tags | anchorage, autocad, columns, connections, construction, DETAIL, details, DWG, office, rail, stahlrahmen, stahlträger, steel, steel beam, steel frame, structure en acier |








