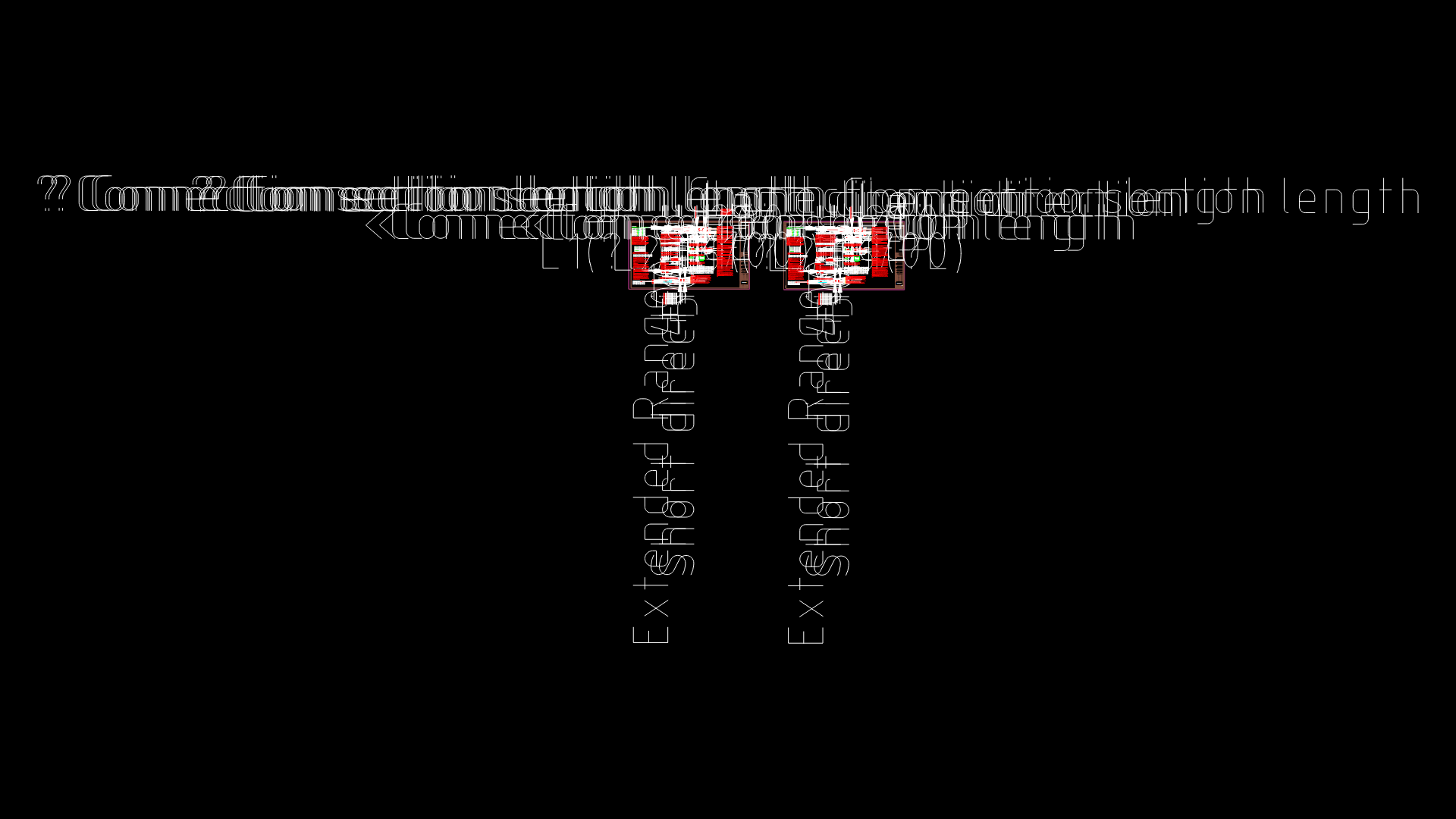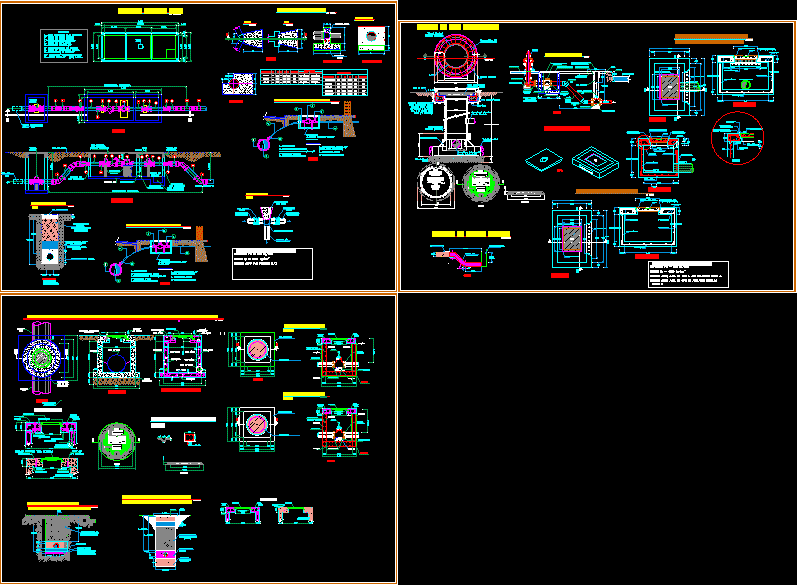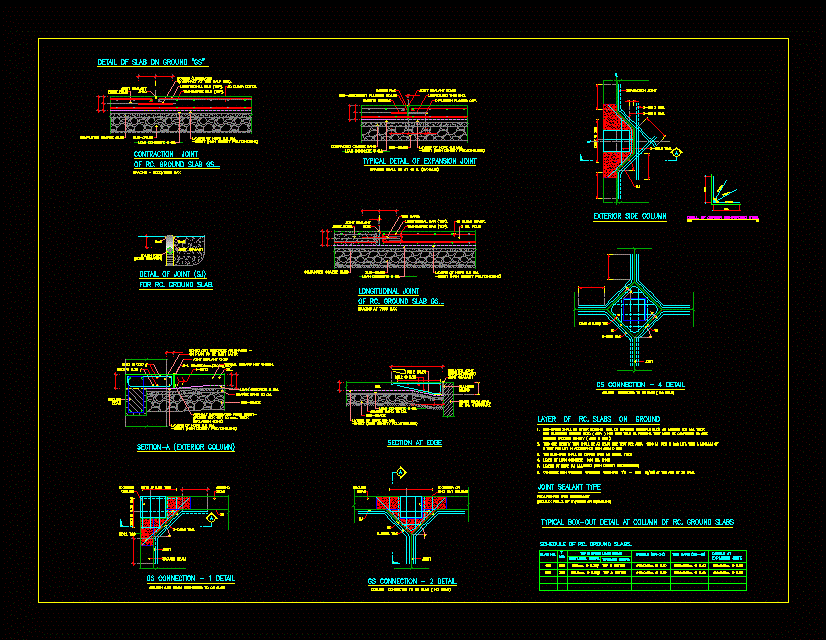Details Steel Framing DWG Detail for AutoCAD
ADVERTISEMENT
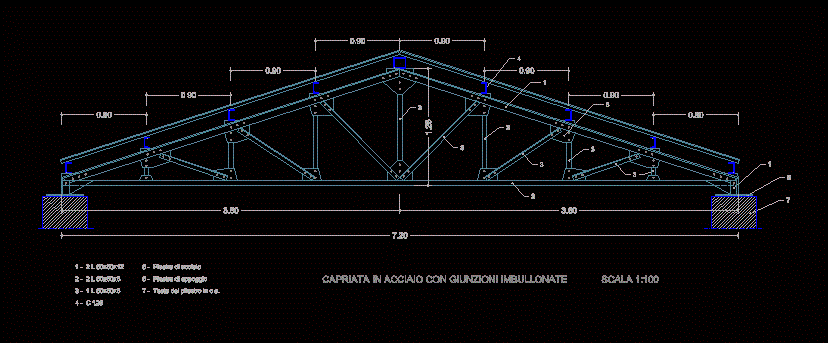
ADVERTISEMENT
Steel framing details – specifications – sizing – Construction cuts
Drawing labels, details, and other text information extracted from the CAD file (Translated from Italian):
Steel truss with bolted bolt joints, head of the pillar in c.a., support plate, steel plates
Raw text data extracted from CAD file:
| Language | N/A |
| Drawing Type | Detail |
| Category | Construction Details & Systems |
| Additional Screenshots |
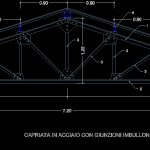 |
| File Type | dwg |
| Materials | Steel |
| Measurement Units | |
| Footprint Area | |
| Building Features | |
| Tags | autocad, construction, cuts, DETAIL, details, DWG, framing, sizing, specifications, stahlrahmen, stahlträger, steel, steel beam, steel frame, structure en acier, truss |


