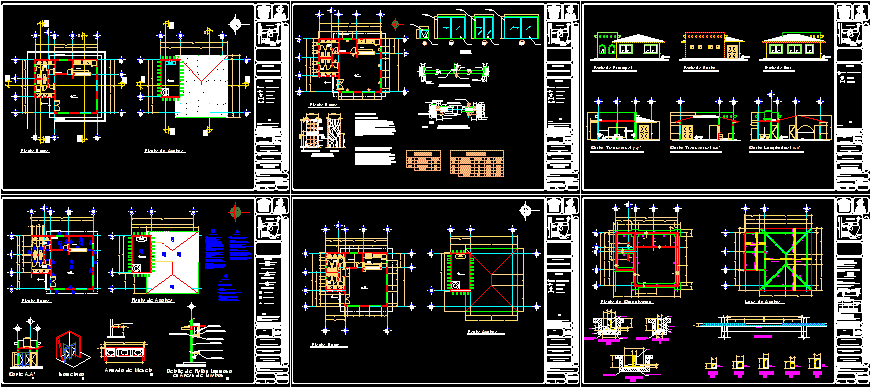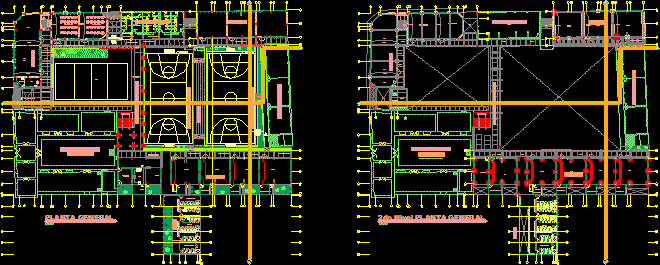Details Of Steel Structure For Laboratory DWG Detail for AutoCAD

Laboratory from university Cesar Vallejo in Trujillo-Peru – Details of structure
Drawing labels, details, and other text information extracted from the CAD file (Translated from Spanish):
top flange, truss, crossbar, diagonal, bottom flange, side view, top flange, weld, brace, welded to iron, metal structure plant, cease, university, project, physics and design, plan, planning office, infrastructure, location :, project :, plane :, date :, scale :, drawing :, design :, est. arq julio cesar vasquez c, trujillo, laboratories – psychology, metal structures – roof, vallejo, metal roof, brace, movable, anchoring, bow tijeral, fiberforte plate, on central metal beam, support of typical joist, structural, iron tigeral, iron platen, aluminum angle, nordex carton, un-bolted position, welding, inside keep, natural color, outside of the, cover color, oil green, cover, detail of main beam anchoring extreme isometry, details of metal structure , corrugated, joist, brace, fiberforte sheet, welding, and anticorrosive., -regulations: rnc, aws and aisc., -painting: a coat of epoxy paint, roof truss, specifications: metal, detail of beam anchor Main central isometry, welding, splice detail
Raw text data extracted from CAD file:
| Language | Spanish |
| Drawing Type | Detail |
| Category | Schools |
| Additional Screenshots |
 |
| File Type | dwg |
| Materials | Aluminum, Other |
| Measurement Units | Metric |
| Footprint Area | |
| Building Features | |
| Tags | autocad, cesar, College, DETAIL, details, DWG, laboratory, library, school, steel, structure, university |








