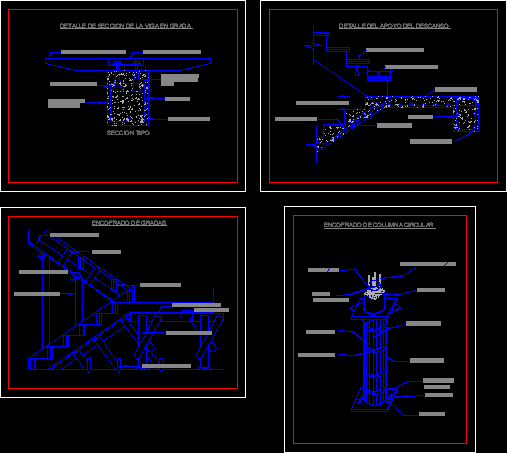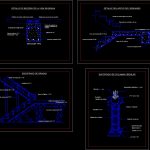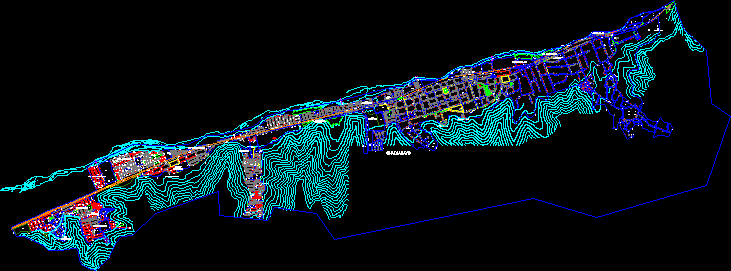Details Steps Of Stairways DWG Detail for AutoCAD
ADVERTISEMENT

ADVERTISEMENT
Framings – Details
Drawing labels, details, and other text information extracted from the CAD file (Translated from Spanish):
section type, main armor, locking bolts, rung molded in, wood., double wooden step, Stirrups, nerve beam, dosage, recess for retaining bolts, mounting armor, detail of section of the beam in step, detail of rest support, iron cm, main armor, height of riser cm., dimension of the footprint cm., pinned wood footprint, dosage, main armor, Stirrups, formwork, wooden strut, wood board, fixing lugs, crossbar, wooden strut, wood board, Rib of, wood board, wooden stakes, pin rod, matal belt, base frame, down, Nails, h ° a ° docif., main armor, stirrup, fixation, Mooring wire, board, fixing bolt, circular column formwork
Raw text data extracted from CAD file:
| Language | Spanish |
| Drawing Type | Detail |
| Category | Stairways |
| Additional Screenshots |
 |
| File Type | dwg |
| Materials | Wood |
| Measurement Units | |
| Footprint Area | |
| Building Features | |
| Tags | autocad, degrau, DETAIL, details, DWG, échelle, escada, escalier, étape, ladder, leiter, staircase, stairway, stairways, step, steps, stufen, treppe, treppen |








