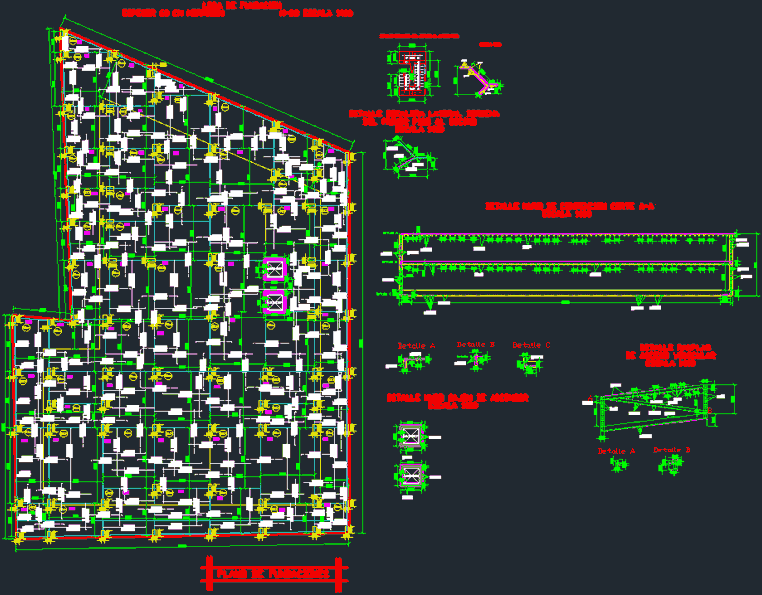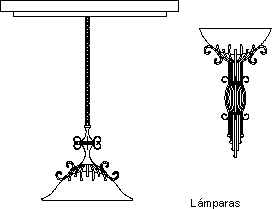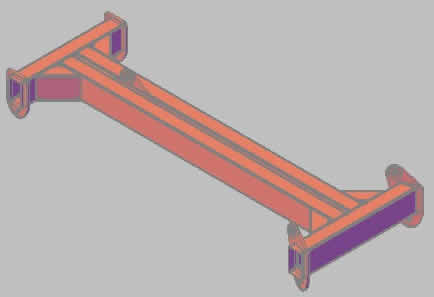Details Structures DWG Detail for AutoCAD
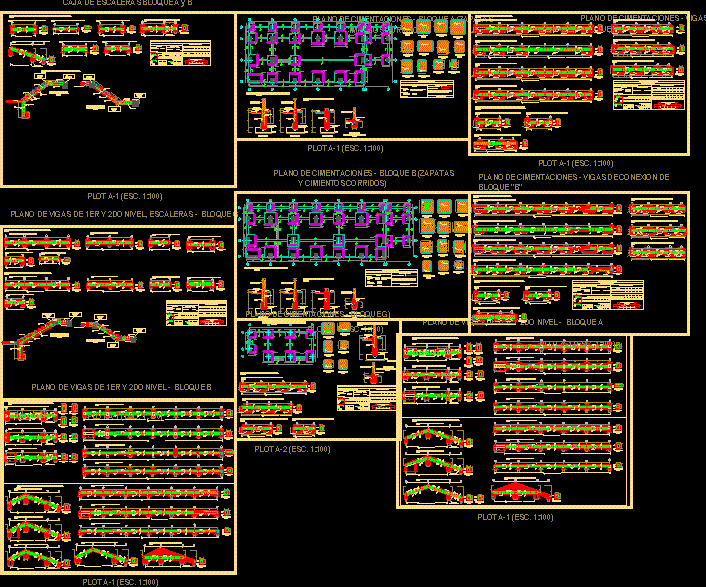
DETAILS STRUCTURES OF BEAMS AND COLUMNS
Drawing labels, details, and other text information extracted from the CAD file (Translated from Spanish):
beam shafts, esc section, esc section, esc section, esc section, beam shafts, esc section, esc section, shaft beam, esc section, esc section, beam shafts, esc section, shaft beam, esc section, shaft beam, esc section, esc section, beam shafts, esc section, shaft beam, esc section, shaft beam, esc section, beam shafts, esc section, esc section, beam shafts, esc section, beam shafts, beam shafts, esc section, shaft beam, esc section, shaft beam, esc section, beam shafts, esc section, shaft beam, esc section, beam shafts, esc section, esc section, esc section, esc section, beam shafts, esc section, esc section, shaft beam, esc section, esc section, shaft beam, esc section, shaft beam, esc section, shaft beam, esc section, shaft beam, esc section, esc section, shaft beam, esc section, shaft beam, esc section, beam shafts, esc section, beam shafts, esc section, beam shafts, beam shafts, esc section, shaft beam, esc section, shaft beam, esc section, plot, shaft beam, esc section, shaft beam, esc section, shaft beam, esc section, shaft beam, esc section, of light slab level block, of the light level of, shaft beam, esc section, shaft beam, esc section, shaft beam, esc section, esc section, beam shafts, esc section, shaft beam, beam, esc section, shaft beam, esc section, shaft beam, esc section, shaft beam, esc section, esc section, beam shafts, esc section, shaft beam, plan of stairs beams block, of light slab level block, level of block level beams, plot, block box block, plot, Technical specifications, anchor with hook, straight hook, rods, higher, rods, lower, sup inf. esf, sup inf. esf, rods, note: do not join more than the total area in a same section., Regulations rules: r.n.e .:, reinforced concrete: structural beams: mooring beams: slabs: reinforcing steel: fy grade steel, free, structural beams: cm to the stirrup mooring beams: cm to the stirrup, with standard hooks in traction, ldg, traction development length, Traction splice length, reinforcement beams, in longitudinal bars, of folded, diam. bent, diam. bent, in stirrups, Technical specifications, anchor with hook, straight hook, rods, higher, rods, lower, sup inf. esf, sup inf. esf, rods, note: do not join more than the total area in a same section., Regulations rules: r.n.e .:, reinforced concrete: structural beams: mooring beams: slabs: reinforcing steel: fy grade steel, free, structural beams: cm to the stirrup mooring beams: cm to the stirrup, with standard hooks in traction, ldg, traction development length, Traction splice length, reinforcement beams, in longitudinal bars, of folded, diam. bent, diam. bent, in stirrups, stair slab esc, n.p.t., n.p.t., Former former former ex Former exotic ex, the
Raw text data extracted from CAD file:
| Language | Spanish |
| Drawing Type | Detail |
| Category | Construction Details & Systems |
| Additional Screenshots |
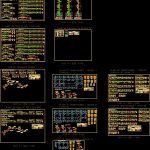 |
| File Type | dwg |
| Materials | Concrete, Steel |
| Measurement Units | |
| Footprint Area | |
| Building Features | |
| Tags | autocad, beams, columns, DETAIL, details, DWG, erdbebensicher strukturen, seismic structures, structures, strukturen |



