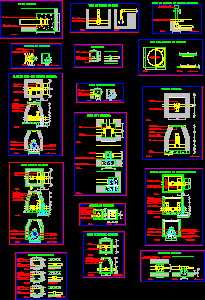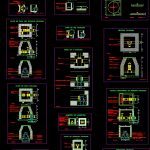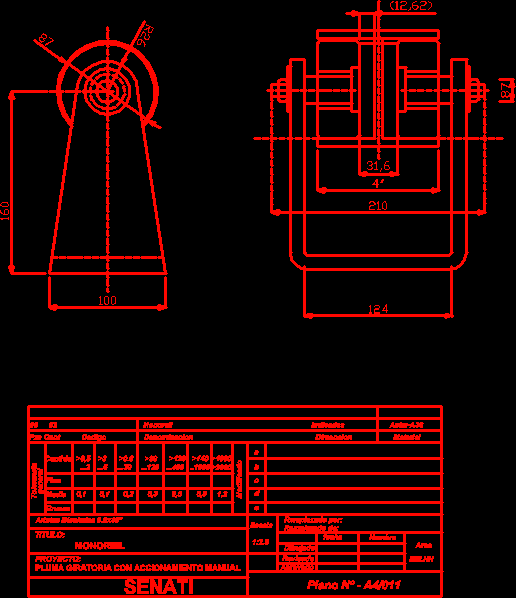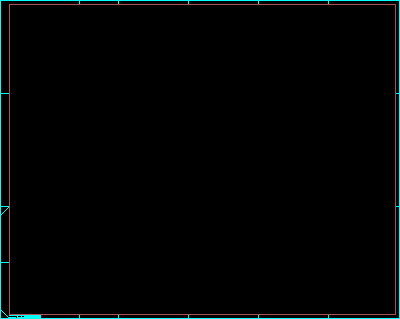Details Supply Potable Water DWG Detail for AutoCAD

Publish supply potable water
Drawing labels, details, and other text information extracted from the CAD file (Translated from Galician):
Sand of river, Tube, section, Ground filling, Concrete, Sand of river, Tube, section, Ground filling, Concrete, Step wrench placed, Solera, Steel armor, section, Concrete, section, Chest cover, Plastered, Brick wall, Concrete, Plant, Turnkey, Tube, Armor, Quotas in cm, Armor, section, Pipe guideline, Mesh of, Turnkey, Reducing valve, Chest cover, Concrete, Column column fire hydrant, Piping pipe intake, section, Elevation, Socket piece, Tube pieces esp., section, Of water, Supply, Quotas in cm, Plant, Cover for registration chest, Tube pieces esp., Plug placed, Concrete, section, Concrete, Steel armor, Tube pieces esp., Quotas in cm, section, Plant, Reduction placed, section, Armor, Armor forming mesh, Steel armor, section, Concrete, Tube, Plant, Piece in place, Turnkey, Quotas in cm, Armor, Tube, Turnkey, Plant, Concrete, Brick wall, Plastered, Chest cover, section, Concrete, section, Steel armor, Solera, Step wrench with spool placed, Quotas in cm, Tube, Turnkey, Plant, Chest cover, Plastered, Concrete, Brick wall, section, Drain valve placed, Plant, Concrete, Quotas in cm, Chest cover, Plastered, Concrete, Brick wall, Turnkey, Elevation, Solera, Harness rod, Concrete, Tube, Steel armor, section, Quotas in cm, Plant, Elbow placed, Steel armor, Tube, Concrete, Quotas in cm, Plant, Elbow placed, Elevation, Quotas in cm, Mouth of fire, Driving, Ground filling, Tube, Sand of river, section, Foundry, Fibrocemento, Pvc, Quotas in cm, Concrete, Ground filling, section, Tube, Sand of river, Reinforced driving, Solera, Turnkey, Suction cup set, section, Brick wall, Concrete, Suction cup, Chest cover, Plant, Tube pieces esp., Suction cup, Quotas in cm, Solera, Concrete, Turnkey, Brick wall, Plastered, Cover for chest, Concrete, Of water, Supply, Parallel armor la, Armor, Armor forming one, Quotas in cm, Plant, section, Solera, Steel armor, Concrete, section, Pressure reducing reducer valve placed
Raw text data extracted from CAD file:
| Language | N/A |
| Drawing Type | Detail |
| Category | Water Sewage & Electricity Infrastructure |
| Additional Screenshots |
 |
| File Type | dwg |
| Materials | Concrete, Steel |
| Measurement Units | |
| Footprint Area | |
| Building Features | Pool, Car Parking Lot |
| Tags | autocad, DETAIL, details, distribution, DWG, fornecimento de água, kläranlage, l'approvisionnement en eau, potable, publish, supply, treatment plant, wasserversorgung, water |








