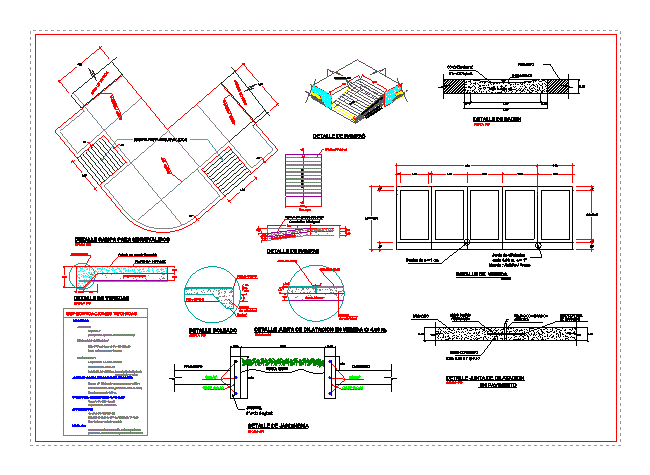Details Tablaroca Walls DWG Detail for AutoCAD

Constructive details Tablaroco for walls – Tecnnical specificatons – Examples
Drawing labels, details, and other text information extracted from the CAD file (Translated from Spanish):
specifications notes, wall lining with slabs of drywall, vertical reinforcement in wall, cement hollow block, hollow block wall, seated with mortar, cement-sand, drywall, channel slat channel, wall with taquete and, screw to receive, drywall, calcined calcium sulphate rock plate improved with additive, manufactured and laminated in various sizes and thicknesses, covered with ma-, wallboard, panels and fire protection., widths :, long :, thicknesses, thickness, normal core, drywall plates, are manufactured in Mexico, essentially under the same specifications for properties and characteristics as those made in other countries. these specifications are prepared, treatment of joints and edges., the great dimensional stability of drywall, makes possible that the joints are permanently hidden. for this purpose, the edges of the slab are recessed, forming a low-profile depression to receive the adhesive compound and the joint tape, which provide a totally smooth surface. drywall, walls of drywall, definition:, metal corner, galvanized sheet, metal pole, or similar, top floor, drywall, intersection plant, screw head, radius with additive, manufactured and laminated in various, walls., generalities:, length, width, weight, characteristics:, classification for the propagation of fire, no, supervision on site during the process of cons-, materials:, rolled and die cut cold., special design screws auto- insert of, beza type bugle to protect the carton of, the plate., plant corner, drywall in walls, spiked for, facilitate the insertion, of screw for, fixation., service opening, to receive gutter, of reinforcement or, pipes from, urges laciones., flexible tongue for, isolate, self-leveling and, space., metal channel, drywall, the metal pole is available in, with acronyms of classification. the sides of the post have a spiked all along to facilitate the insertion of the screws that are used in the fixation of the drywall, the poles, metal are provided with openings, service as illustrated, to receive the gutters of reinforcement or the pipes of hydraulic or electrical installations. in the, the metal channel is available in metallic lengths. they are also identified, with acronyms., the sides are spiked in a similar way, to the posts. It has flexible tabs, purpose:, caused by deformations in the slabs due to the normal movement of the structure of the buildings. unless, serious, this tongue protects the wall, against cracking, the installation, behaving as flexible cots, the tabs give enough to absorb unevenness in the floor, thus simplifying the execution of work. , need of measurements or conjectures, of this way the dividing wall remains, firmly subject to the structure of the building, obtaining therefore the resistance, required., other containers or of the layer., if there was separation of the liquid and paste, mix until, to obtain a uniform paste., this does not affect the characteristics of the product., during and after the application of the compound, until it has completely dried. For extreme climates, please consult the manufacturer. wider compound, without leaving edges, on the sides. let it dry and proceed to a second layer on screws and corners, once again pass the sandpaper, before giving the finish, milar, let dry, while covering the screws and, final., duos., structure, acoustic sealant, ceiling support, false acoustic ceiling, bostick sealant, wooden top, metal rim, metal channel run, anchored to the floor, carpet, wooden section, vinyl base, run anchored, to the floor, the walls of drywall are built with base, profile faces on which they are screwed, gypsum panels have a knurling to prevent the screw slip and penetrate properly, the posts are rigid elements that can not stand, load and come drilled to allow the passage of, facilities. the poles and mooring channels are, these elements form a frame, which is, wide composed of a core of gypsum, incombustible pressed between two sheets of paper, resistant. The manila finished panel is folded, around the longitudinal edges to reinforce, and protect the core. these edges are recessed in order to allow the joints to be reinforced with the perforation and redimix treatment, light double layer, its thickness makes it ideal for repairs or remodeling of existing surfaces, or for curved surfaces. , for new constructions of walls and soffits., more sophisticated where it is required to comply with, specifi
Raw text data extracted from CAD file:
| Language | Spanish |
| Drawing Type | Detail |
| Category | Construction Details & Systems |
| Additional Screenshots |
 |
| File Type | dwg |
| Materials | Wood, Other |
| Measurement Units | Metric |
| Footprint Area | |
| Building Features | |
| Tags | adobe, autocad, bausystem, construction system, constructive, covintec, DETAIL, details, DWG, earth lightened, erde beleuchtet, examples, losacero, plywood, sperrholz, stahlrahmen, steel framing, système de construction, terre s, walls |








