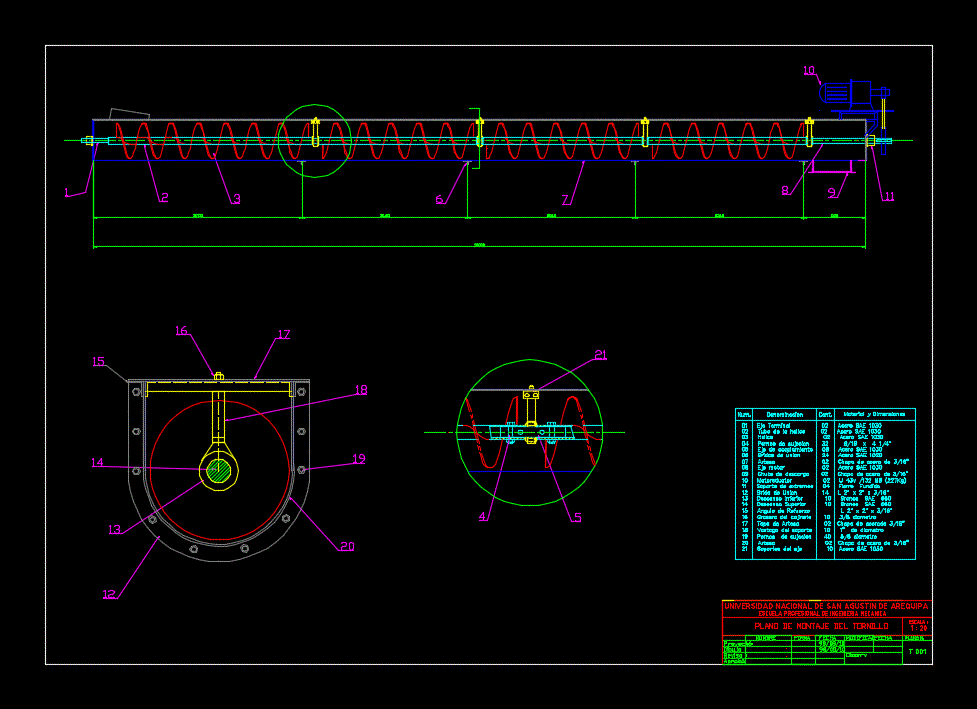Details Of Trails – Benches DWG Detail for AutoCAD

DETAIL E DETAIL sidewalk and curbs VEREDAS MEETING DETAILS DETAILS OF SEATS FOUNDATION OF A BANKING DETAILS OF TRASH
Drawing labels, details, and other text information extracted from the CAD file (Translated from Spanish):
variable, expansion joint, material: fiberglass, cyclopean concrete, blue color, lead color, stone washed fine grain, on the edge of the path, parallel bruña, sidewalk detail, trail width: variable, lane washed stone, fine grain, expansion joint, washed stone cladding, flagpole detail, multiple slab, rubbed floor finish, burnished, washed stone finish, polished cement finish, sidewalk and sports platform detail, sidewalk, garden , detail of sidewalk and sardineles, technical specifications, natural tamped soil, sports platform, variable section, according to architectural plan, concrete paver, compacted terrain, colored polished cement, to the sidewalk, perpendicular bruña, ceramic floor of fountain, cement finish polished, finished washed stone, fine grain, sidewalk-berma-track, granular base, typical section, note:, when carrying out the expansion of the asphalt folder, take recommended recommendations as per the proposed design., folder, track, polished cement finish, burnished parallel to the sidewalk, ramp detail, washed stone finish, floor, elevation, sidewalk, parallel honing, polished cement., washed, stone finish , plant: ramp, isometric view, wood screw, sidewalk, welded nut, anchoring, detail of type I benches, bb cut, aa cut, duct of cº aº caravista, sidewalk level, foundation cº, bench foundation, anchoring detail , detail of sidewalk meeting, wooden column, mahogany finish, wood screw, see detail, meeting, support strip, npt, fixed with, cast iron, support, head cosh with nut., wood slats screw, floor view, front view, with nuts., side view, hole for, type I bench detail, banking detail, agricultural district, fishing – exporter, sama, playground, vila vila, aiuro, project :, plan: , region: tacna, province: tacna, district: sama, annex: v ila vila, location :, drawing :, date :, scale :, indicated, flat no .:, owner :, details, specialty :, responsible professional :, stamp and signature :, rural urban infrastructure area and works, observations :, code technical file:, sidewalks, banks, architecture, dumpsters
Raw text data extracted from CAD file:
| Language | Spanish |
| Drawing Type | Detail |
| Category | Construction Details & Systems |
| Additional Screenshots |
 |
| File Type | dwg |
| Materials | Concrete, Glass, Wood, Other |
| Measurement Units | Metric |
| Footprint Area | |
| Building Features | Garden / Park |
| Tags | assoalho, autocad, benches, deck, DETAIL, details, DWG, fliese, fließestrich, floating floor, floor, flooring, FOUNDATION, fußboden, holzfußboden, meeting, piso, plancher, plancher flottant, SEATS, sidewalk, sidewalks, tile, trails |








