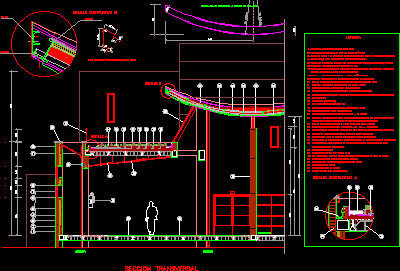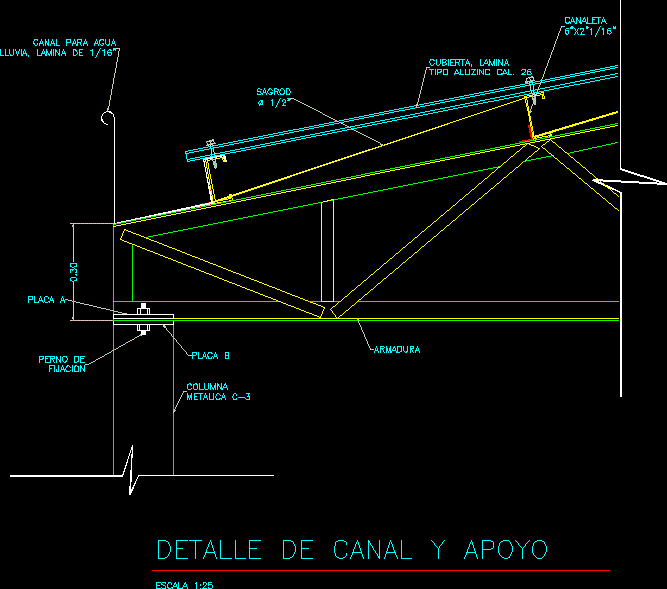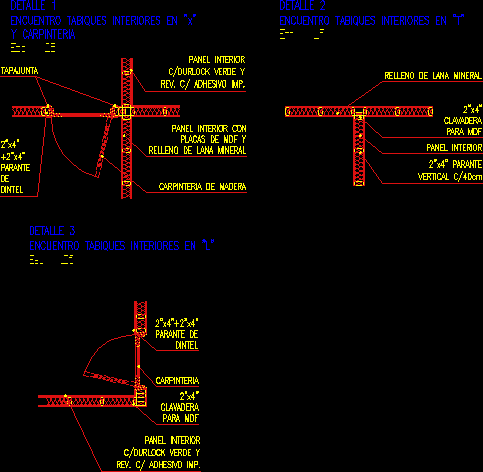Details Type In Work DWG Detail for AutoCAD

DETAILS ALBAÑILERIA; HEALTH AND HYDRAULIC DETAILS DETAILS; TYPE ONLY TO ACCOMMODATE THE PROPOSED running.
Drawing labels, details, and other text information extracted from the CAD file (Translated from Spanish):
rods not., reinforced concrete, cms., stirrups no., both senses., cms., rods not., intermediate foundation, rods, intermediate castle, reinforced concrete, of the no., stirrups no., cms., castle reinforcement, rods, of the no., reinforced concrete, stirrups no., to the center, castle reinforcement, stirrups, reinforced concrete, rods, reinforced concrete, stirrups no., rods, of the no., reinforced concrete, cms., enclosure chain, main column, to the center, stirrups no., cms., stirrups of, rods, reinforced concrete, load chain, cms. to the center, rods, detail of running shoe., rods, cms., rods, stirrups of, rods not., reinforced concrete, cms., stirrups no., both senses., cms., rods not., detail of enrase, in foundation, lying down cms., block of mass, cms., in foundation of enrase, rods, of the no., reinforced concrete, stirrups no., to the center, chain, chain, sand log, sandbox, blind cover, plant, polished finish, cut, mortar cement sand, anchor, concrete chain, proportion, records with coladera tube p.v.c., concrete cover, detail, top, polished finish, helvex square collars, lid with, chrome plated handle, stay., not damage finishes., structure., half reed, sandbox, the anchor will be softened with cement mortar, an additive will be used, expander, not jeopardize the stability of the, place a gravel seat bed, after installation of the pipes, armado that tops the top of the walls, in diameter by anchors of, the lid will have metal eyelets, to hold the frame are used, when the records are located within, when the size of the lid is such that it could, in the event that the registration cover is, reinforced with welded mesh, sand proportion, firm concrete, cement mortar, finished floor, with armex de, of armed section, concrete chain, hollow block wall, detail of blind records, sand proportion, with cement mortar, finished floor level, angles of, seated, angles of, natural terrain, see detail, floor, not similar, helvex, flat mortar, fine polished finish, finished floor, detail, finished, spec notes, the next:, as for the once located the site, second wall is the case., framework of the counter frame will be anchored to the, the cover will be held with a frame, concrete firm the chain that finishes the, detail record with coladera tube p.v.c., they give according to the place where they go, to bear the greater, be as specified in the project., lids should be designed, in case of not being able to anchor the box, will open with extreme taking into account, is another easily removable material for, will leave a special signal a dead of, in that place the anchor in the, anchorage during the process of, concrete chain, of section armed with, concrete, armex de, minimum, flat mortar, filling the excavation, previous construction, from the register, compacted tepetate, fine polished finish, firm concrete, cement mortar, sand proportion, p
Raw text data extracted from CAD file:
| Language | Spanish |
| Drawing Type | Detail |
| Category | Construction Details & Systems |
| Additional Screenshots |
 |
| File Type | dwg |
| Materials | Concrete, Other |
| Measurement Units | |
| Footprint Area | |
| Building Features | |
| Tags | accommodate, autocad, construction details section, cut construction details, DETAIL, details, details of reinforced concrete, details of structure, DWG, health, hydraulic, proposed, running, structural details, type, work |








