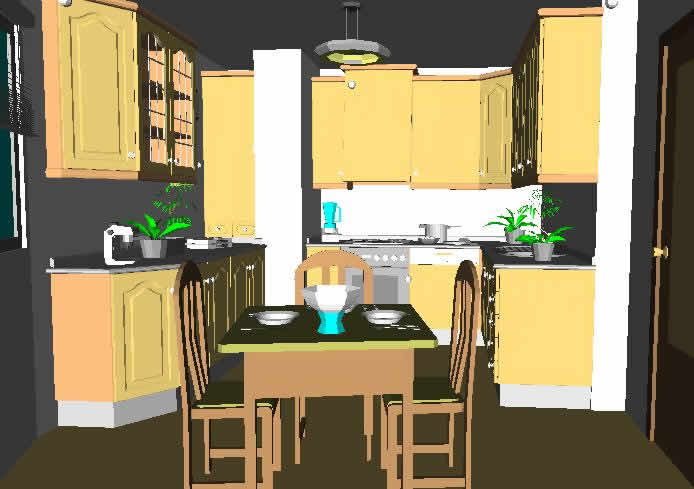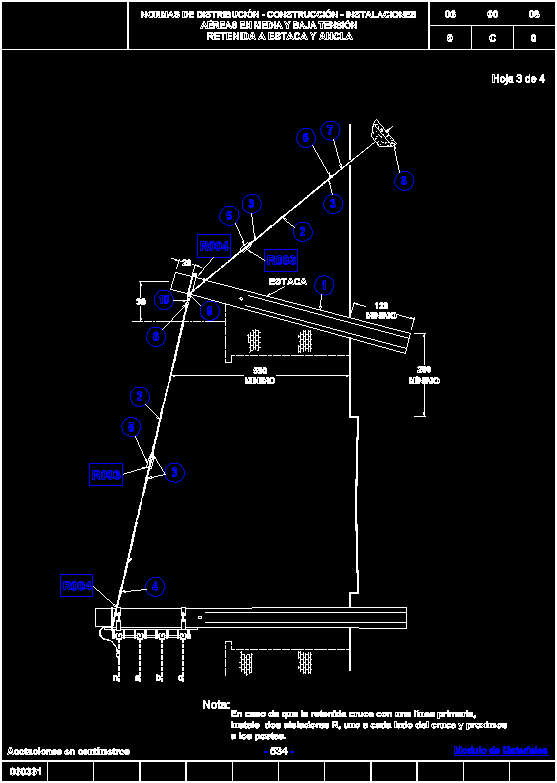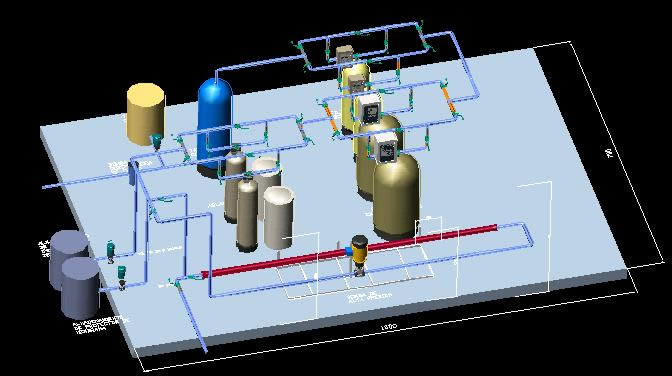Details Type Of Air Conditioning DWG Detail for AutoCAD
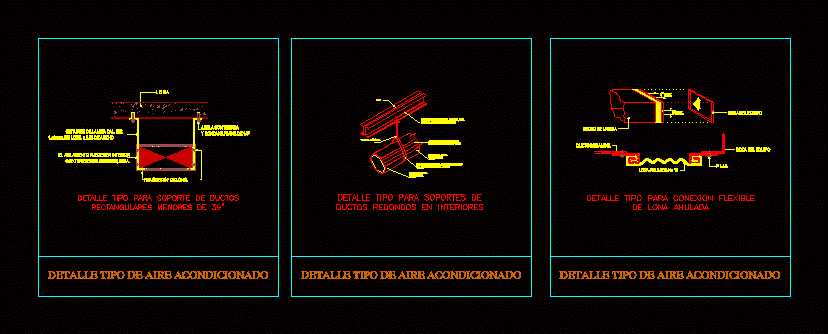
Sample type details on the establishment or support of rectangular ducts to the slab; rendondos support products indoor and flexible connection of tarp.
Drawing labels, details, and other text information extracted from the CAD file (Translated from Spanish):
archivist, totem tel., accessories, telephony, accessories, telephony, most wanted, anchor with nut, type detail for duct support, outside as required., mts. long. wide, the insulation can be interior, lime sheet belt., rectangular, long pija, flat washer, pending, do you cook, equipment, minors, refrigerators, llan. accum., screens, movie at home, screens, comunic, ups, rack, Italy, if you, projection copete italika, projection bench top, connectivity, module, rooms, electronics, rooms, videogames, calculation, electronics, multiproduct, washing machines, multiproduct, Beds, furniture, do you cook, canteens, p. emergency, wine cellar p., dinning room, mop, trash, boards, archive, cellar, closeness, greenhouses, washing machines, greenhouses, canteens, exercise, electronics, furniture, mattresses, car audio, calculation, type detail for, round ducts in interiors, joist, sheet duct, galvanized, sheet duct, Painted Floor Belt, of the same color of the duct, threaded rod, universal clamp mca type., grinell equivalent fig., type detail for flexible connection, Canvas, sheet duct, smoked canvas, max., team mouth, ducts of, insulation in interior, type of air conditioning, surface box, rooftop, mezanine first level, low level, total built area, unused area, services, circulations, cellar, display, lost area, Bank, builded surface, unused area, services, circulations, cellar, display, lost area, Bank, builded surface, unused area, services, circulations, cellar, display, lost area, Bank, builded surface, unused area, ground, services, circulations, cellar, display, lost area, parking lot, Bank, graphic scale, region, flat, date, I authorize, scale, indicated, dimension, meters, revised, city, key, country, type of plane, address, design, Mexico, contractor, square, expansion image, Proyect Management, localization map, type of work, architectural rise, north, general direction, symbology, g.v. architects s.a. of c.v., chiapas, east esq. with north, cabbage. center, arq. tsitzig alonso, arq. monica a. towers miguel, chiapas, layout, g.v. architects, plinth, site, ground, East, av. central, East, av. central, north, railway, north, access plant
Raw text data extracted from CAD file:
| Language | Spanish |
| Drawing Type | Detail |
| Category | Climate Conditioning |
| Additional Screenshots |
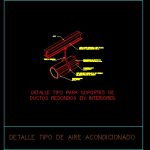 |
| File Type | dwg |
| Materials | |
| Measurement Units | |
| Footprint Area | |
| Building Features | Car Parking Lot, Garden / Park |
| Tags | air, air conditioning, air conditionné, ar condicionado, autocad, conditioning., DETAIL, details, ducts, DWG, establishment, klimaanlage, rectangular, sample, slab, support, type |


