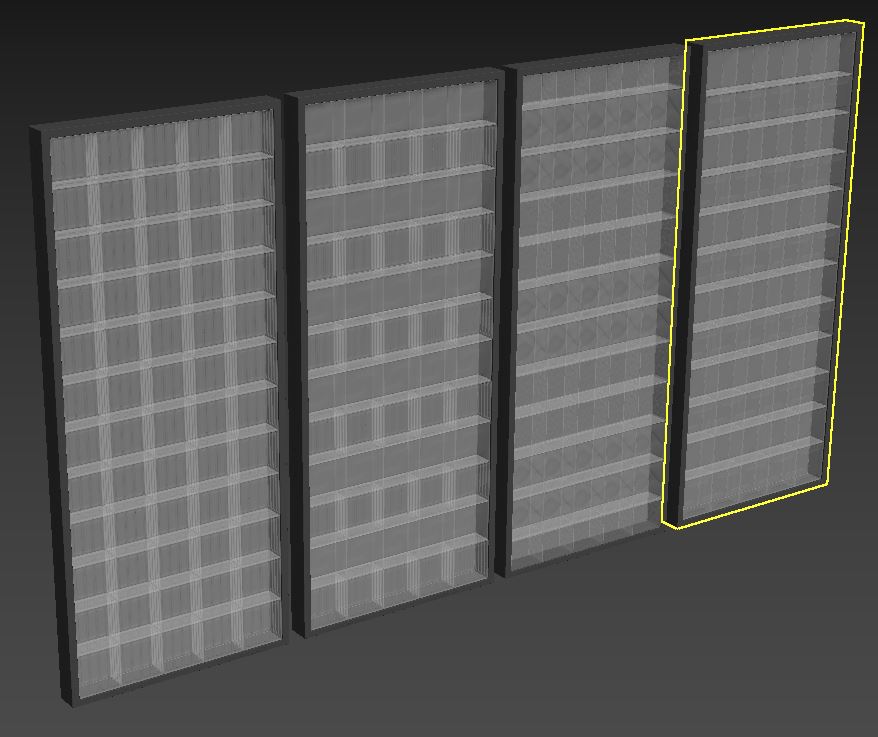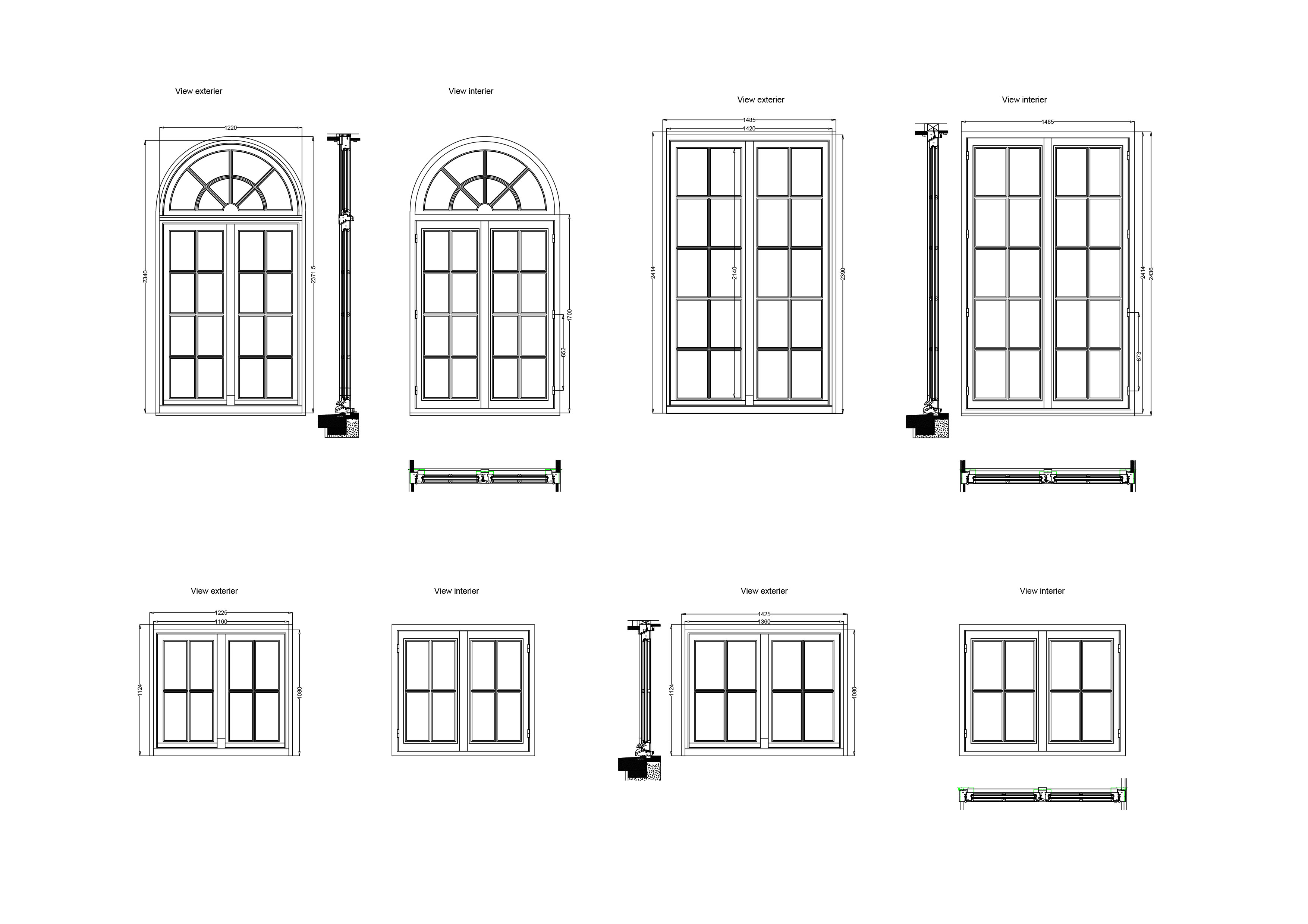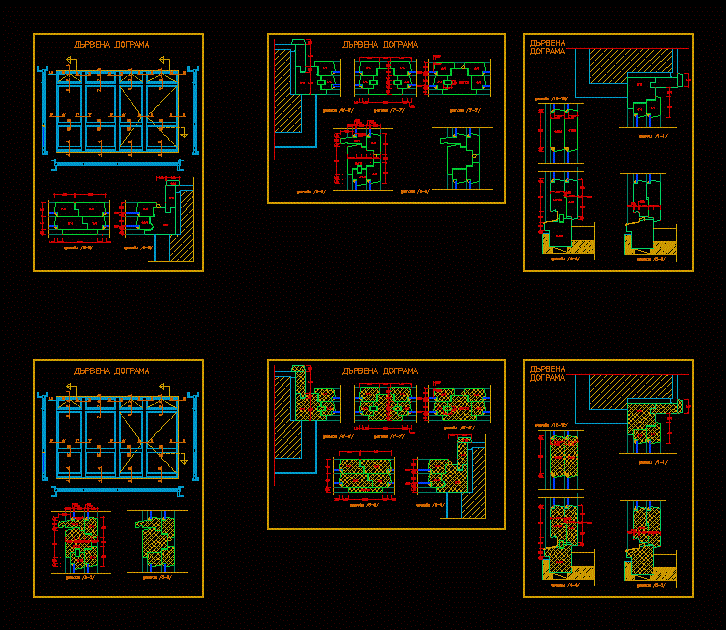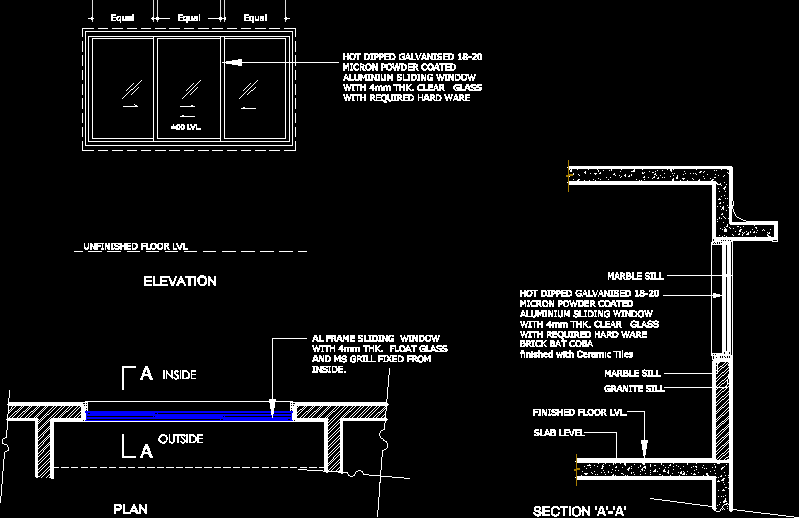Details Of Windows DWG Detail for AutoCAD
ADVERTISEMENT
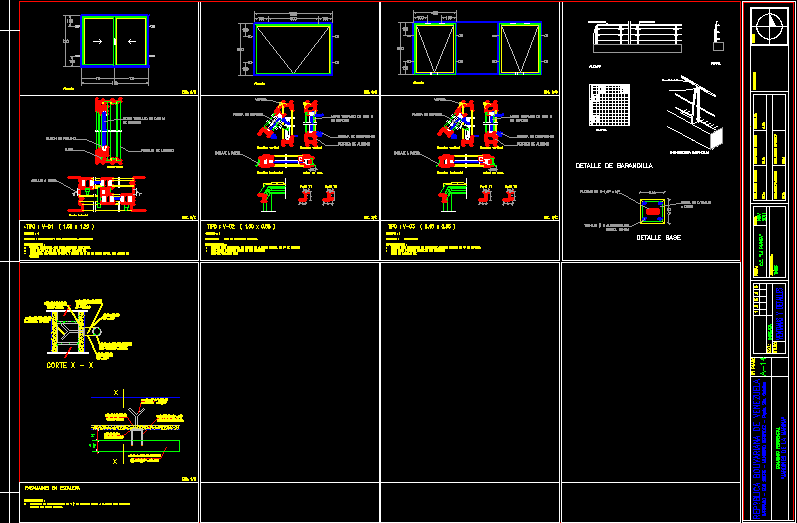
ADVERTISEMENT
DETAILS OF SLIDING WINDOW AND PIVOT
Drawing labels, details, and other text information extracted from the CAD file (Translated from Spanish):
flat number, title, c.i.v .: electrical installations, sanitary installations, observations, special installations, mechanical installations, Bolivarian republic of venezuela carúpano – edo sucre – municipality bermúdez – pquia. sta. catalina, structure, esc.:, prop.:, architecture :, date:, north, elevation, plate of separation stainless steel, profile, axonometry, handrail, plant, elevation, detail of handrail, curve curved union handrail baluster, detail base, vertical section, horizontal section, dimensions in mm., with welded cover, plates of faith, welding, iron handrails, and grinding, x – x cutting, lid of faith, residential set, windows and details, tnds, nov, indicated, stair railings
Raw text data extracted from CAD file:
| Language | Spanish |
| Drawing Type | Detail |
| Category | Doors & Windows |
| Additional Screenshots |
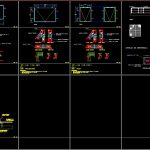 |
| File Type | dwg |
| Materials | Steel, Other |
| Measurement Units | Metric |
| Footprint Area | |
| Building Features | |
| Tags | autocad, DETAIL, details, DWG, sliding, window, windows |
