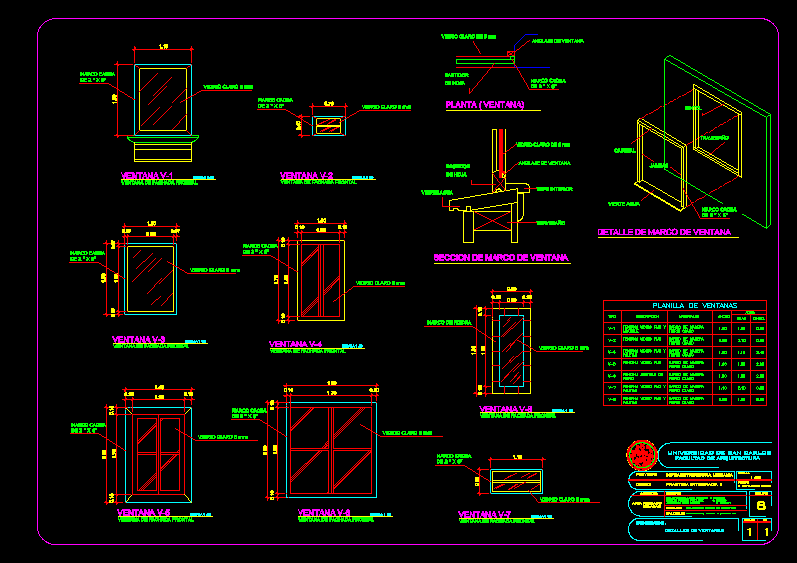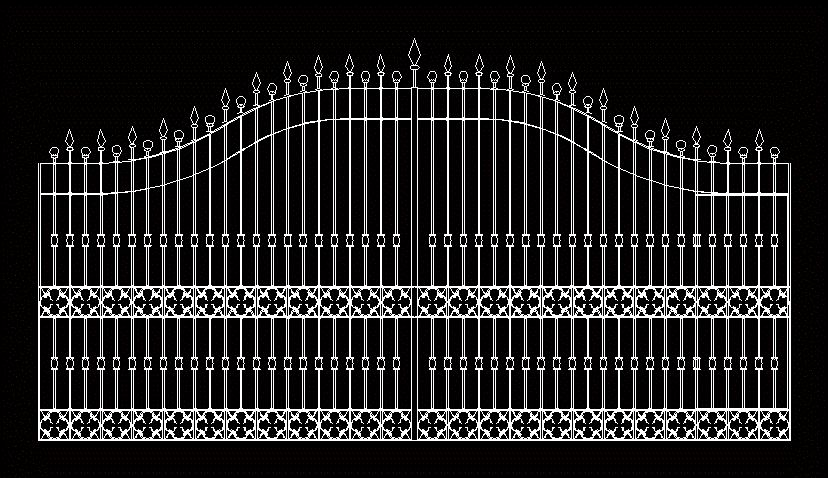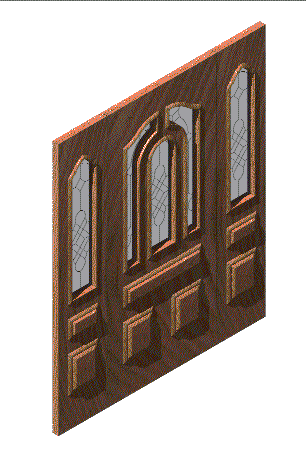Details Of Windows DWG Detail for AutoCAD
ADVERTISEMENT

ADVERTISEMENT
Marks of windows – Details
Drawing labels, details, and other text information extracted from the CAD file (Translated from Spanish):
detail, window of front facade, stone frame, university of san carlos faculty of architecture, project :, course :, content :, scale :, date :, advisor :, design :, group, arq. fernando salazar, sheet no., urban infrastructure, details of windows, drawing :, calculation :, saul of the rose, christian paiz, darwin perez, fixed and folding glass window, clear glass wooden frame, fixed glass window, pour water, jambs, head, crossbeam, lintel, interior stop, frame, sheet, window anchor, window stencil, type, description, silar, materials, fixed glass window and pallets, wooden frame light glass, width, casement glass window , height, window frame section, window frame detail
Raw text data extracted from CAD file:
| Language | Spanish |
| Drawing Type | Detail |
| Category | Doors & Windows |
| Additional Screenshots |
 |
| File Type | dwg |
| Materials | Glass, Wood, Other |
| Measurement Units | Metric |
| Footprint Area | |
| Building Features | |
| Tags | autocad, DETAIL, details, DWG, marks, window, windows |








