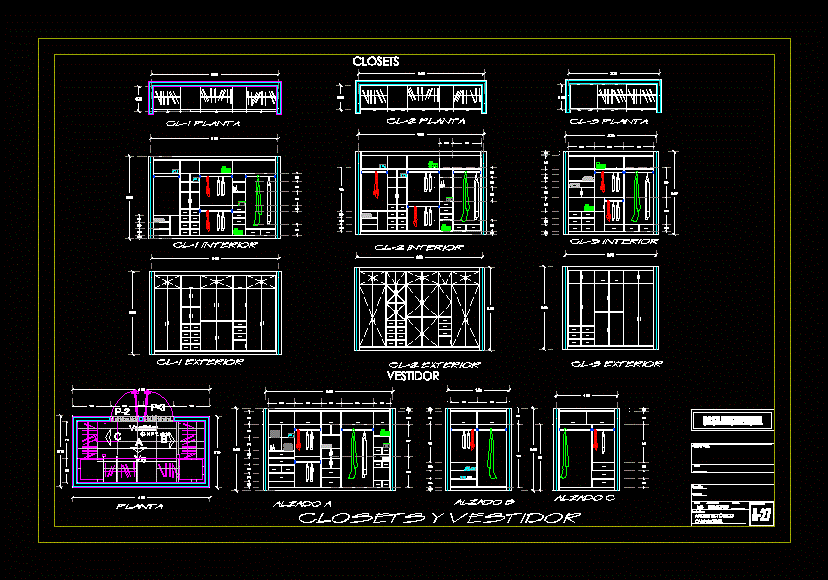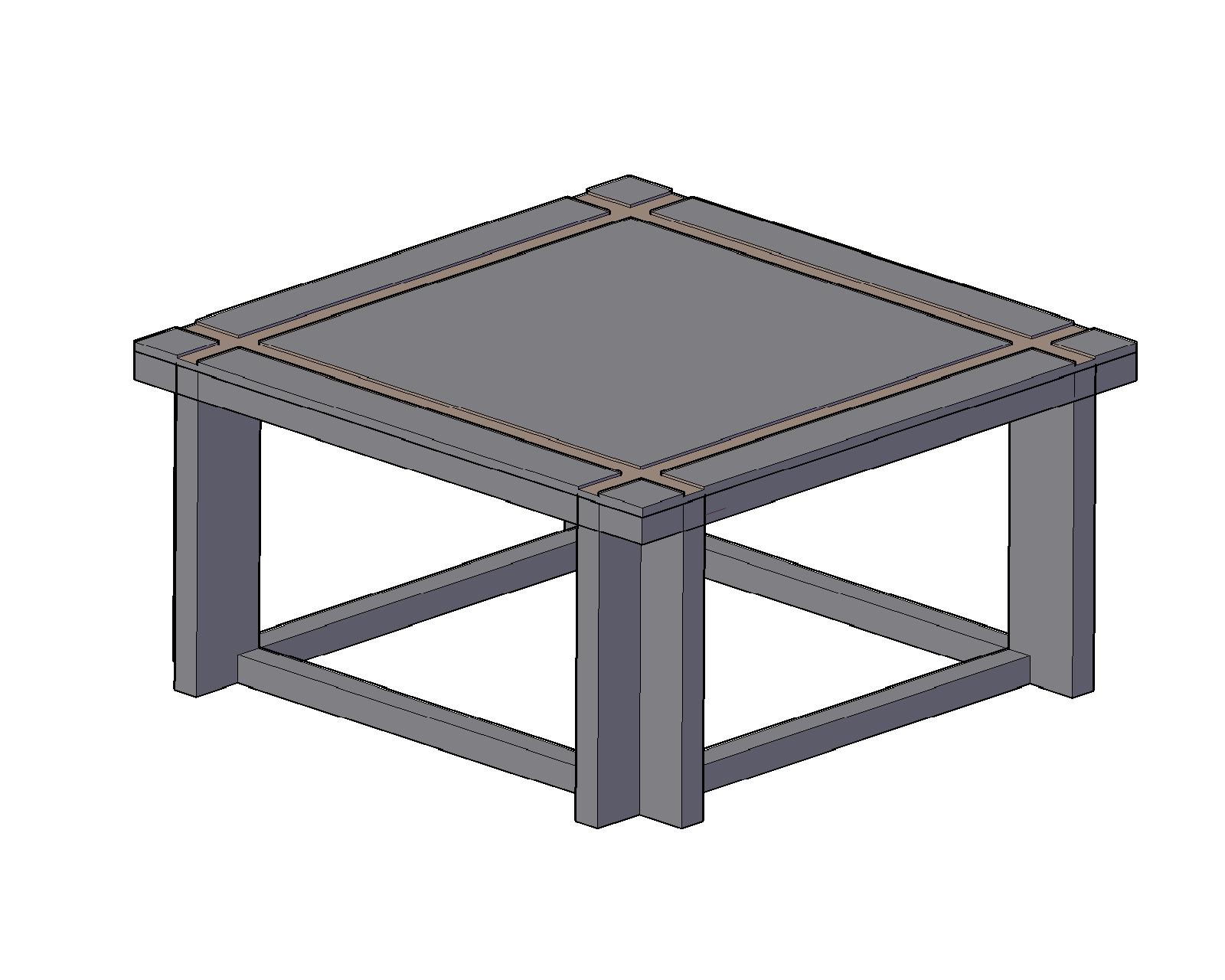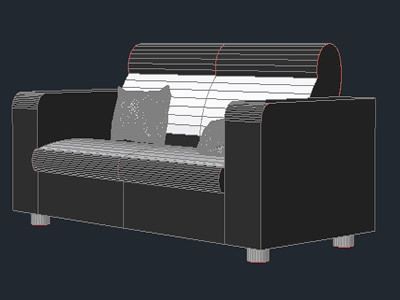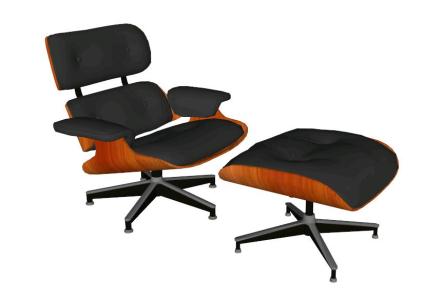Details Wooden Closets DWG Plan for AutoCAD

Wooden closets in plan and elevation and housing provision; It contains pedestals; list of materials with dimensions and elevations. Details metalwork for residential housing
Drawing labels, details, and other text information extracted from the CAD file (Translated from Spanish):
closets, in meters, residential house, projected and drew., location., type of plan., scale., dimensions., key of plan., date., reviewed., owner., closets and dressing room, dressing room, elevation to, elevation b, elevation c, dressing room, plant
Raw text data extracted from CAD file:
| Language | Spanish |
| Drawing Type | Plan |
| Category | Furniture & Appliances |
| Additional Screenshots | |
| File Type | dwg |
| Materials | Wood, Other |
| Measurement Units | Metric |
| Footprint Area | |
| Building Features | |
| Tags | autocad, bed, bedroom, blocks, carpentry, closet, closets, clothes, details, dimensions, DWG, elevation, furniture, hanger, Housing, list, materials, pedestals, plan, provision, wooden |








