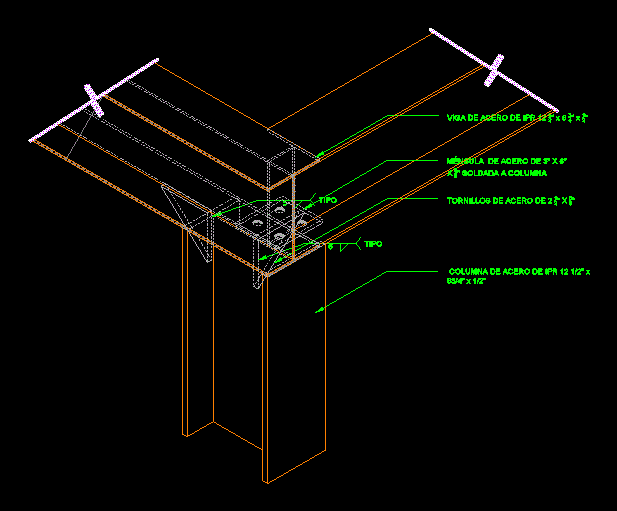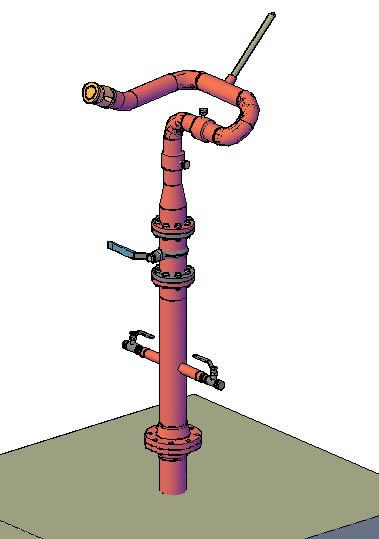Details Wooden DWG Detail for AutoCAD

This file contains a gallery of details for building a wooden house
Drawing labels, details, and other text information extracted from the CAD file (Translated from Spanish):
wooden details, contains :, plane, no. sheet, arq., project:, university mariano galvez quetzaltenango faculty of architecture, detail h hearth of upper mooring, detail h two right foot, detail i cross on right foot, detail f frieze to joist, detail and nailed gusset, detail g joists overlaps, detail to sleeper anchors butt, detail b sleeper anchors with recess, detail c double bottom sill, detail anchor bolts, no scale, sub-floor truss detail, section detail, bottom slab, diagonal, detail to braced to hearth, detail to brace on right foot, stiffener, foundation, asphalt paper, sub floor of groves machiembradas, detail b coating of exterior walls, right foot, galvanized nail, platform system detail, the horizontal trusses are always supported on soleras of mooring, slats to races, ridge beam, joist to pairs, rope to ceiling, joint, intermediate support, support floor perimeter, braces, two or three nails from the second joist to the ridge, detail roof structure, detail, brace, ceiling rope, block, frieze, timpano, simple joist, lower rope, strut, upper rope, roof structure detail, lattice detail cantilever, detail framing second level intermediate partition, section, detail g union superimposed, beam pillar, galvanized tube with bolt, detail h union superimposed, detail i union of top, detail j union of stop, angular metal, interior lining, barrier , insulation, air chamber, humidity plate waterproof plate, exterior lining, cimietnto, detail meeting in corner for vertical coating, indicated, scale :, date :, h. milian, drawing:, housing in wooden structure
Raw text data extracted from CAD file:
| Language | Spanish |
| Drawing Type | Detail |
| Category | Construction Details & Systems |
| Additional Screenshots |
 |
| File Type | dwg |
| Materials | Wood, Other |
| Measurement Units | Metric |
| Footprint Area | |
| Building Features | |
| Tags | autocad, building, DETAIL, details, détails de construction en bois, DWG, file, gallery, holz tür, holzbau details, house, Wood, wood construction details, wooden, wooden door, wooden house |








