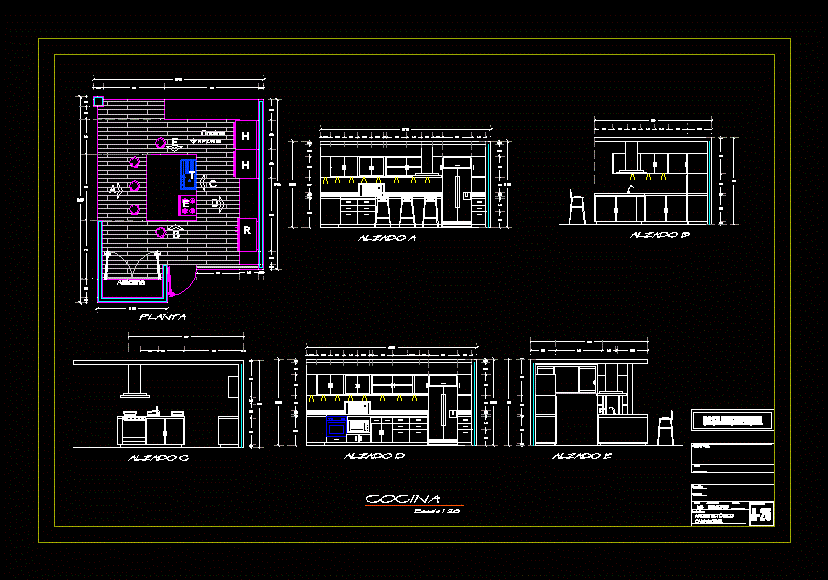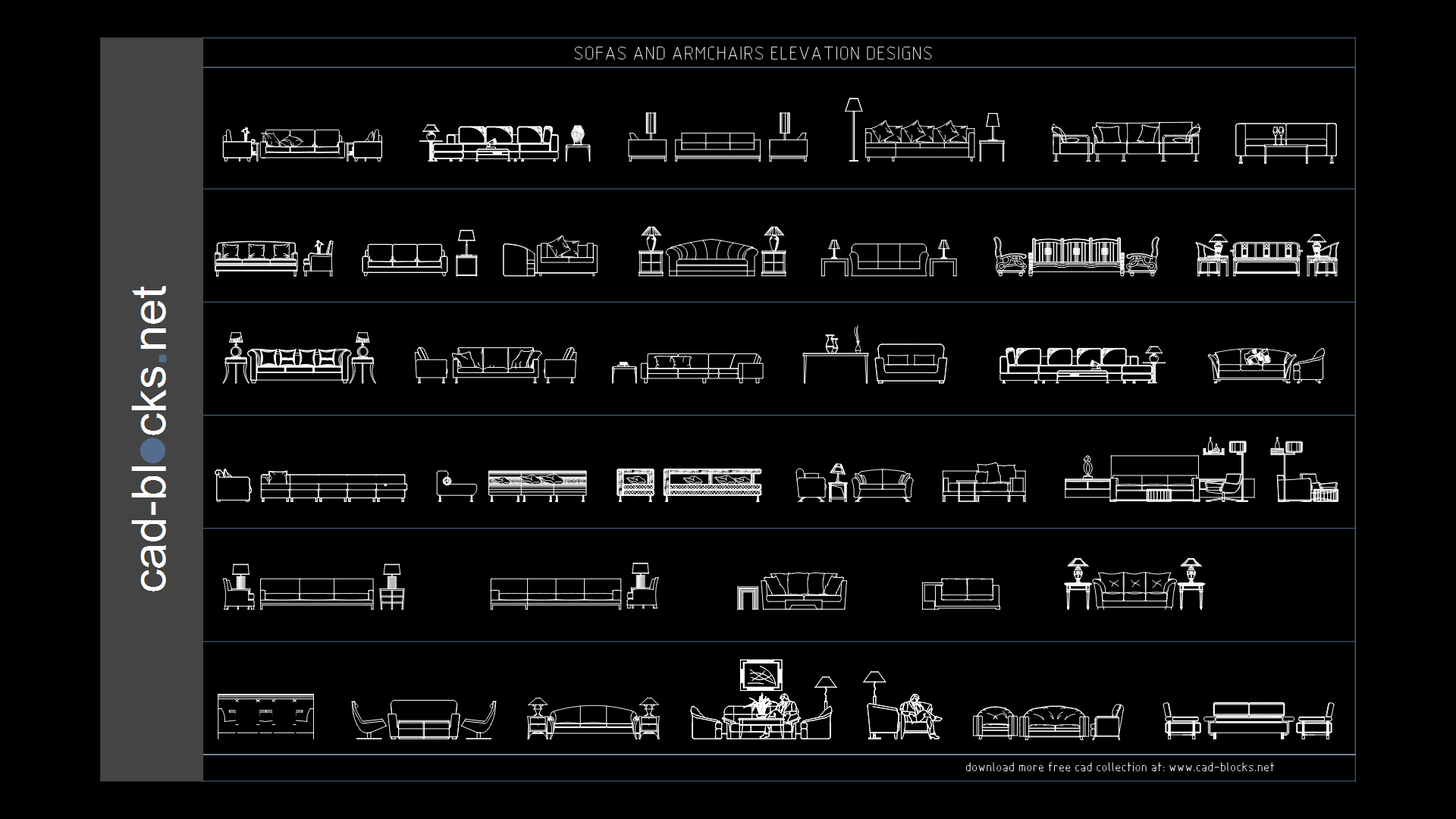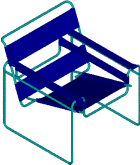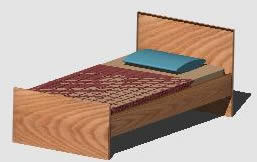Details Wooden Kitchen DWG Detail for AutoCAD
ADVERTISEMENT

ADVERTISEMENT
Elevations and plants wooden kitchen. It includes details of fixed and movable furniture; as stoves and ovens. finishes and measures elevation and location are placed within the set. Residential housing
Drawing labels, details, and other text information extracted from the CAD file (Translated from Spanish):
in meters, residential house, projected and drew., location., type of plan., scale., dimensions., plan key., date., reviewed., owner., elevation to, elevation b, elevation c, kitchen, cupboard, kitchen, plant, elevation e, elevation d
Raw text data extracted from CAD file:
| Language | Spanish |
| Drawing Type | Detail |
| Category | Furniture & Appliances |
| Additional Screenshots | |
| File Type | dwg |
| Materials | Wood, Other |
| Measurement Units | Metric |
| Footprint Area | |
| Building Features | |
| Tags | autocad, carpentry, cupboard, DETAIL, details, DWG, elevations, évier, fixed, freezer, furniture, geladeira, includes, kitchen, kühlschrank, movable, pia, plants, réfrigérateur, refrigerator, schrank, sink, stove, wooden |








