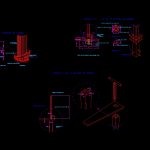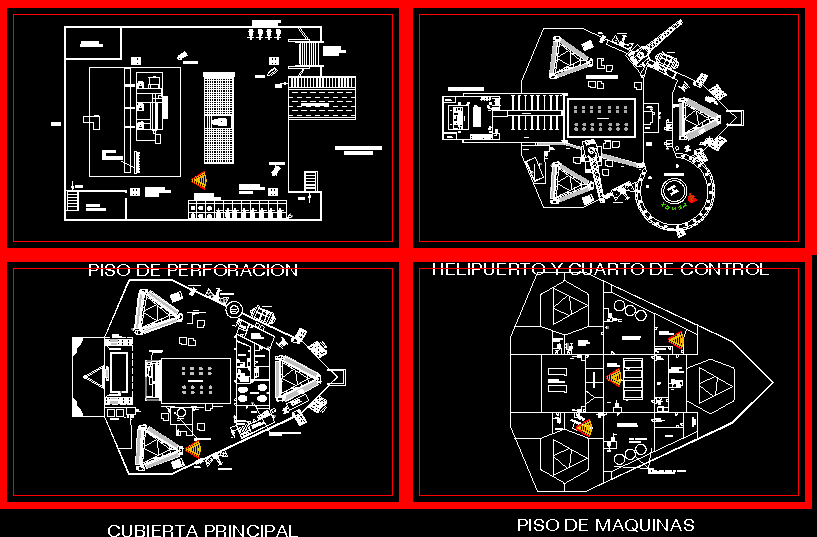Details Wooden Steps DWG Detail for AutoCAD
ADVERTISEMENT

ADVERTISEMENT
Spiral stairway – Details
Drawing labels, details, and other text information extracted from the CAD file (Translated from Spanish):
wooden column, cm, foundation of the wooden column, detail, tie rod, of townhouses, wooden column, cm, foundation of the wooden column, metal tube rail of, detail of wooden columns, elevation view of a type column, isometric, detail of wooden column, detail, wooden column, cm, wooden railing foot, metal tube rail of, detail of wooden column, detail, wooden column, cm, foundation of the wooden column, elevation view of a type column, detail, cut, corrugated iron faith, section of the column, wood pins, wooden frame, section of wooden column, corner cut cm each side, floor level, pitch coating, isometric
Raw text data extracted from CAD file:
| Language | Spanish |
| Drawing Type | Detail |
| Category | Stairways |
| Additional Screenshots |
 |
| File Type | dwg |
| Materials | Wood |
| Measurement Units | |
| Footprint Area | |
| Building Features | |
| Tags | autocad, degrau, DETAIL, details, DWG, échelle, escada, escalier, étape, ladder, leiter, spiral, staircase, stairway, step, steps, stufen, treppe, treppen, wooden |








