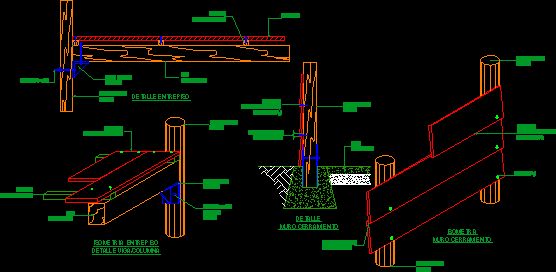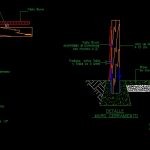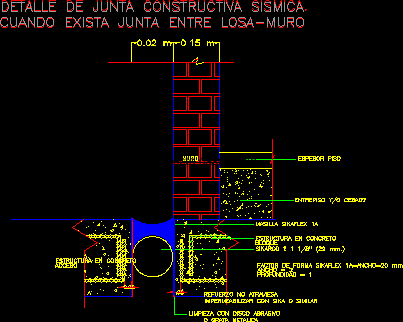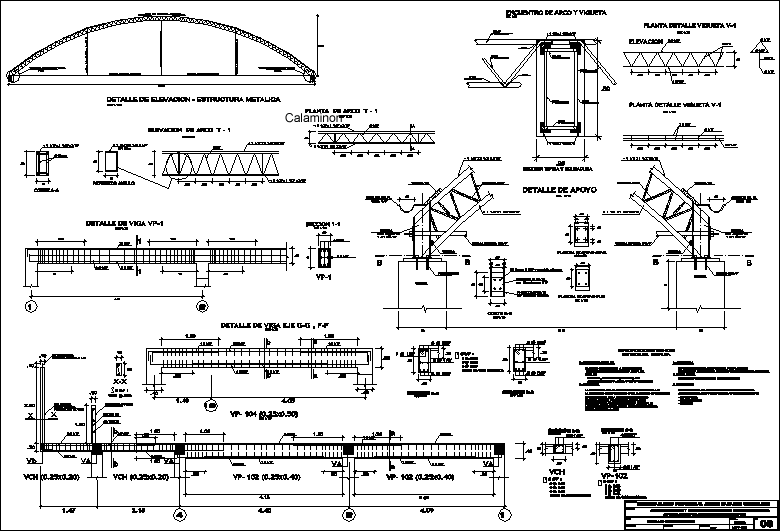Details Wooden Walls DWG Detail for AutoCAD
ADVERTISEMENT

ADVERTISEMENT
Details wooden walls – Isometric views
Drawing labels, details, and other text information extracted from the CAD file (Translated from Spanish):
corridor stick cm, beam, dumb board, sleeper apuntillado the beam, reinforced metal angle, mezzanine, mezzanine detail, beam, apuntillado the beam, nut washer, reinforced metal angle, corridor stick cm, dumb board apuntillada to the sleeper, corridor stick cm, donkey punched to the sleeper with lace, overlap between table cmm table, underlayment plate, enclosure wall, corridor stick cm, donkey punched to the sleeper with lace, overlap between table cmm table, lace
Raw text data extracted from CAD file:
| Language | Spanish |
| Drawing Type | Detail |
| Category | Construction Details & Systems |
| Additional Screenshots |
 |
| File Type | dwg |
| Materials | Wood |
| Measurement Units | |
| Footprint Area | |
| Building Features | A/C |
| Tags | adobe, autocad, bausystem, construction system, covintec, DETAIL, details, DWG, earth lightened, erde beleuchtet, isometric, losacero, plywood, sperrholz, stahlrahmen, steel framing, système de construction, terre s, views, walls, wooden |








